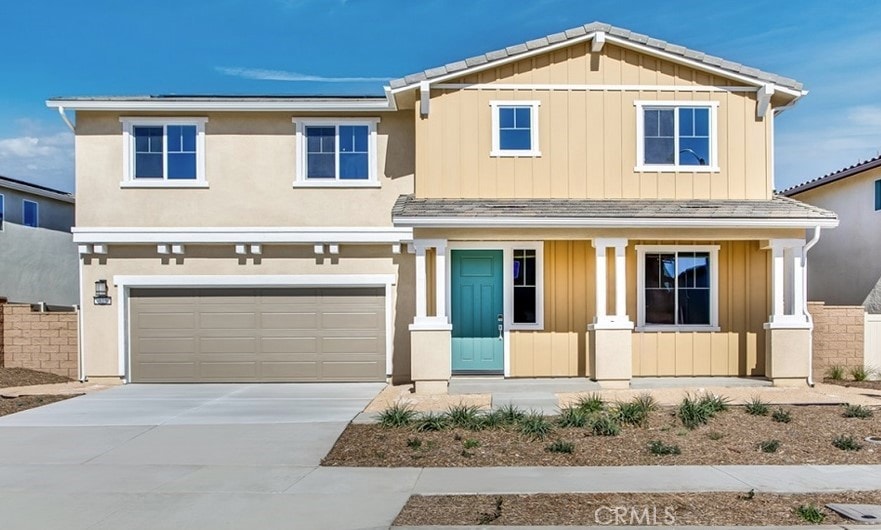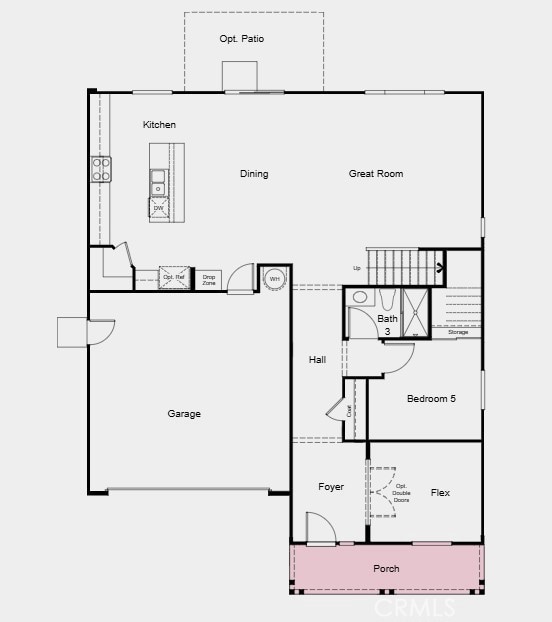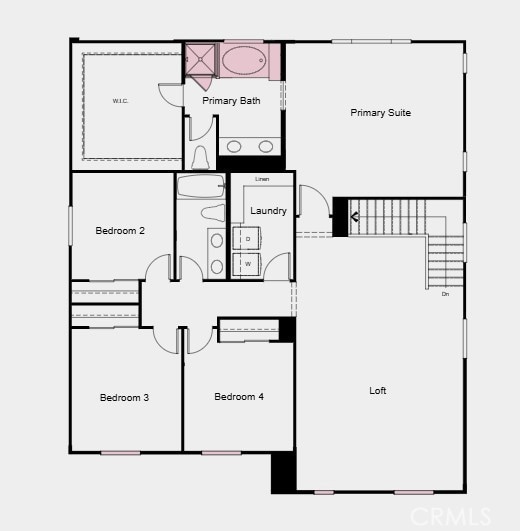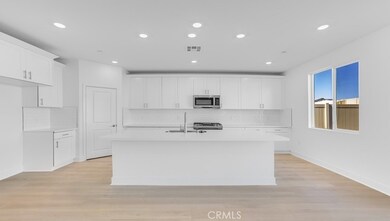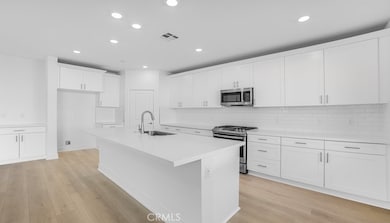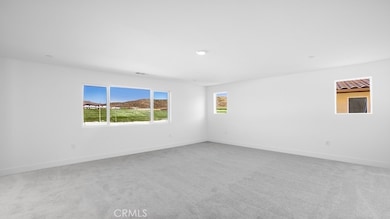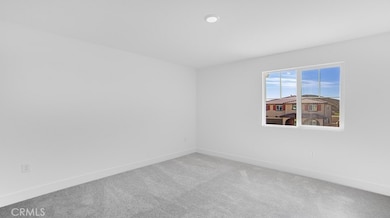
33256 Rusty Ct Winchester, CA 92596
Estimated payment $4,759/month
Highlights
- New Construction
- Spa
- Craftsman Architecture
- Susan La Vorgna Elementary School Rated A-
- Open Floorplan
- Main Floor Bedroom
About This Home
MLS#IG25079897 New Construction - Ready Now! The beautiful Plan 8 at Rosa at Siena welcomes you with a charming covered porch that leads into a spacious and inviting home. The open layout flows seamlessly from the gathering room to the dining area, creating a perfect space for everyday living. The kitchen is a dream with quartz countertops, a walk-in pantry, shaker-style cabinets, and a cozy island for casual meals. A first-floor bedroom, flex space, and full bath add convenience. Upstairs, the primary suite offers a generous walk-in closet, double vanity, and walk-in shower. A bonus loft, three additional bedrooms, and a laundry room complete the second floor. Thoughtful details like energy-efficient appliances, LED lighting, and whole-home air filtration add comfort and style.
Listing Agent
Taylor Morrison Services Brokerage Email: lolivo@taylormorrison.com License #01494642
Home Details
Home Type
- Single Family
Year Built
- Built in 2025 | New Construction
Lot Details
- 5,500 Sq Ft Lot
- South Facing Home
- Rectangular Lot
- Back and Front Yard
HOA Fees
- $152 Monthly HOA Fees
Parking
- 2 Car Direct Access Garage
- Parking Available
Home Design
- Craftsman Architecture
- Planned Development
Interior Spaces
- 3,008 Sq Ft Home
- 2-Story Property
- Open Floorplan
- Recessed Lighting
- Entrance Foyer
- Great Room
- Family Room Off Kitchen
- L-Shaped Dining Room
- Loft
- Storage
- Neighborhood Views
Kitchen
- Open to Family Room
- Eat-In Kitchen
- Walk-In Pantry
- Gas Range
- Free-Standing Range
- Microwave
- Dishwasher
- Kitchen Island
- Quartz Countertops
- Self-Closing Cabinet Doors
- Disposal
Flooring
- Carpet
- Laminate
Bedrooms and Bathrooms
- 5 Bedrooms | 1 Main Level Bedroom
- Walk-In Closet
- 3 Full Bathrooms
- Dual Sinks
- Dual Vanity Sinks in Primary Bathroom
- Private Water Closet
- Bathtub with Shower
- Walk-in Shower
- Exhaust Fan In Bathroom
- Closet In Bathroom
Laundry
- Laundry Room
- Laundry on upper level
- Washer and Electric Dryer Hookup
Home Security
- Carbon Monoxide Detectors
- Fire and Smoke Detector
Outdoor Features
- Spa
- Patio
- Front Porch
Utilities
- Central Heating and Cooling System
- Heating System Uses Natural Gas
- Natural Gas Connected
- Cable TV Available
Listing and Financial Details
- Tax Lot 43
- Tax Tract Number 374
Community Details
Overview
- Siena Master Association, Phone Number (949) 833-2600
- Keystone HOA
- Built by Taylor Morrison
- Plan 8
Recreation
- Community Pool
- Community Spa
- Park
Map
Home Values in the Area
Average Home Value in this Area
Property History
| Date | Event | Price | Change | Sq Ft Price |
|---|---|---|---|---|
| 04/11/2025 04/11/25 | For Sale | $699,990 | -- | $233 / Sq Ft |
Similar Homes in Winchester, CA
Source: California Regional Multiple Listing Service (CRMLS)
MLS Number: IG25079897
- 34513 Clementine St
- 33256 Rusty Ct
- 34465 Ciruela Ave
- 34453 Clementine St
- 33244 Rusty Ct
- 34502 Clementine St
- 34429 Ciruela Ave
- 34423 Ciruela Ave
- 33014 Noir Ave
- 34065 Pink Place
- 33012 Goldie Ct
- 33029 Denim Dr
- 34088 Pink Place
- 34111 Red Berry Ln
- 34076 Pink Place
- 34453 Ciruela Ave
- 34442 Clementine St
- 32887 Birchall Ct
- 32861 Oakland Way
- 32866 Guinness Way
