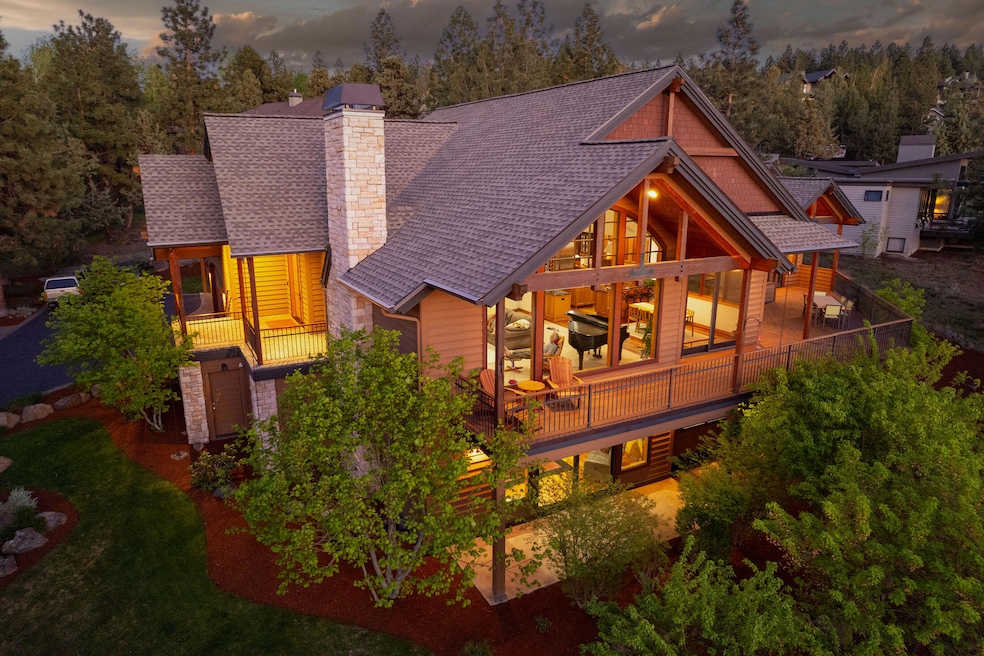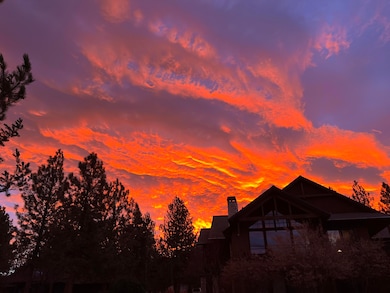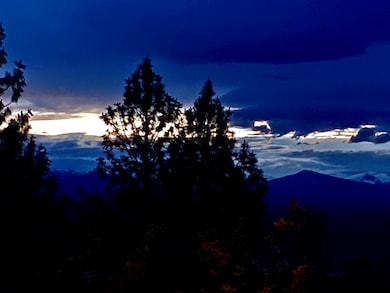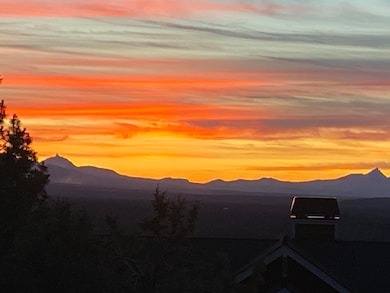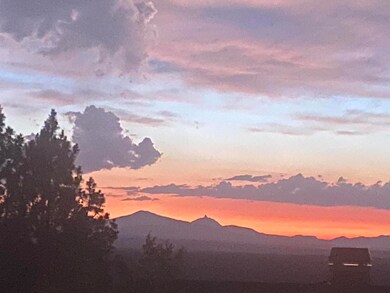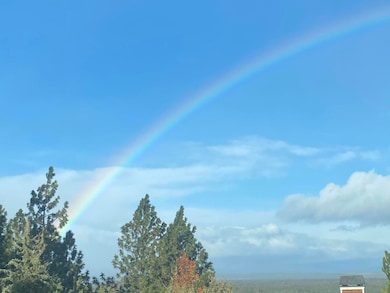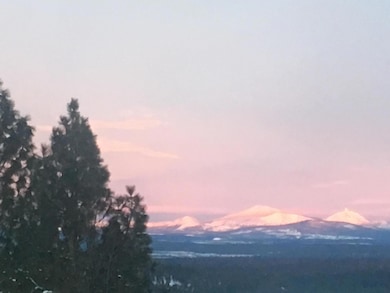
3326 NW Windwood Way Bend, OR 97701
Awbrey Butte NeighborhoodEstimated payment $11,291/month
Highlights
- Spa
- Two Primary Bedrooms
- Craftsman Architecture
- Pacific Crest Middle School Rated A-
- Open Floorplan
- Home Energy Score
About This Home
Most excellent living in Beautiful Westside Bend? This incredible custom 4 bedroom, 4.5 bathroom Awbrey Butte home has it all! The open floor plan and a gorgeous mahogany deck with hot tub is grand for entertaining inside or out while enjoying views of the Cascades. Detail is not spared in the gourmet kitchen with slab granite and stainless appliances, 2 main floor master suites with walk-in showers and walk-in closets, a main floor laundry and separate office with beautiful built-is which is closed off by French doors. There are 3 stone gas fireplaces! Down stairs is a large game room, additional private bedroom and bath and heated storage for all your activities. The oversized 3 car garage has additional stored accessed by a lift. Plus, there is a fenced rear yard, garden shed and 2 additional enclosed storage areas for all your toys. Mature landscaping can be enjoyed from an additional patio off the back. Great westside location close to downtown and Cascade Mountains!
Home Details
Home Type
- Single Family
Est. Annual Taxes
- $15,011
Year Built
- Built in 2003
Lot Details
- 0.57 Acre Lot
- Fenced
- Landscaped
- Native Plants
- Sloped Lot
- Front and Back Yard Sprinklers
- Sprinklers on Timer
- Wooded Lot
- Property is zoned RS, RS
HOA Fees
- $22 Monthly HOA Fees
Parking
- 3 Car Garage
- Workshop in Garage
- Garage Door Opener
- Driveway
- Paver Block
- On-Street Parking
Property Views
- Mountain
- Territorial
- Neighborhood
Home Design
- Craftsman Architecture
- Northwest Architecture
- Slab Foundation
- Stem Wall Foundation
- Frame Construction
- Composition Roof
Interior Spaces
- 4,638 Sq Ft Home
- 2-Story Property
- Open Floorplan
- Central Vacuum
- Wired For Sound
- Wired For Data
- Vaulted Ceiling
- Ceiling Fan
- Gas Fireplace
- Double Pane Windows
- Vinyl Clad Windows
- Family Room with Fireplace
- Great Room with Fireplace
- Dining Room
- Home Office
- Bonus Room
- Laundry Room
Kitchen
- Eat-In Kitchen
- Breakfast Bar
- Double Oven
- Cooktop with Range Hood
- Microwave
- Dishwasher
- Wine Refrigerator
- Kitchen Island
- Granite Countertops
- Tile Countertops
- Disposal
Flooring
- Wood
- Carpet
- Concrete
- Tile
Bedrooms and Bathrooms
- 4 Bedrooms
- Primary Bedroom on Main
- Fireplace in Primary Bedroom
- Double Master Bedroom
- Linen Closet
- Walk-In Closet
- Double Vanity
- Bathtub Includes Tile Surround
Finished Basement
- Partial Basement
- Exterior Basement Entry
- Natural lighting in basement
Home Security
- Surveillance System
- Carbon Monoxide Detectors
- Fire and Smoke Detector
Eco-Friendly Details
- Home Energy Score
Outdoor Features
- Spa
- Deck
Schools
- North Star Elementary School
- Pacific Crest Middle School
- Summit High School
Utilities
- Forced Air Heating and Cooling System
- Heating System Uses Natural Gas
- Radiant Heating System
- Hot Water Circulator
- Water Heater
Listing and Financial Details
- Exclusions: Clothes washer & dryer
- Legal Lot and Block 3 / 27
- Assessor Parcel Number 196207
Community Details
Overview
- Built by PCL Construction
- Awbrey Butte Subdivision
- The community has rules related to covenants, conditions, and restrictions, covenants
Recreation
- Tennis Courts
- Community Playground
- Park
- Trails
- Snow Removal
Map
Home Values in the Area
Average Home Value in this Area
Tax History
| Year | Tax Paid | Tax Assessment Tax Assessment Total Assessment is a certain percentage of the fair market value that is determined by local assessors to be the total taxable value of land and additions on the property. | Land | Improvement |
|---|---|---|---|---|
| 2024 | $16,193 | $967,150 | -- | -- |
| 2023 | $15,011 | $938,990 | $0 | $0 |
| 2022 | $14,005 | $885,100 | $0 | $0 |
| 2021 | $14,027 | $859,330 | $0 | $0 |
| 2020 | $13,307 | $859,330 | $0 | $0 |
| 2019 | $12,937 | $834,310 | $0 | $0 |
| 2018 | $12,571 | $810,010 | $0 | $0 |
| 2017 | $12,203 | $786,420 | $0 | $0 |
| 2016 | $11,637 | $763,520 | $0 | $0 |
| 2015 | $11,314 | $741,290 | $0 | $0 |
| 2014 | $10,981 | $719,700 | $0 | $0 |
Property History
| Date | Event | Price | Change | Sq Ft Price |
|---|---|---|---|---|
| 03/26/2025 03/26/25 | For Sale | $1,795,000 | 0.0% | $387 / Sq Ft |
| 01/18/2025 01/18/25 | Pending | -- | -- | -- |
| 12/15/2024 12/15/24 | Price Changed | $1,795,000 | -7.9% | $387 / Sq Ft |
| 09/14/2024 09/14/24 | Price Changed | $1,950,000 | -13.3% | $420 / Sq Ft |
| 08/11/2024 08/11/24 | Price Changed | $2,250,000 | -90.0% | $485 / Sq Ft |
| 08/11/2024 08/11/24 | Price Changed | $22,500,000 | +800.0% | $4,851 / Sq Ft |
| 05/04/2024 05/04/24 | For Sale | $2,500,000 | +111.9% | $539 / Sq Ft |
| 11/08/2019 11/08/19 | Sold | $1,180,000 | -18.6% | $254 / Sq Ft |
| 09/22/2019 09/22/19 | Pending | -- | -- | -- |
| 12/20/2018 12/20/18 | For Sale | $1,449,000 | -- | $312 / Sq Ft |
Deed History
| Date | Type | Sale Price | Title Company |
|---|---|---|---|
| Interfamily Deed Transfer | -- | None Available | |
| Warranty Deed | $1,180,000 | Western Title & Escrow | |
| Interfamily Deed Transfer | -- | Accommodation | |
| Interfamily Deed Transfer | -- | Accommodation | |
| Interfamily Deed Transfer | -- | Accommodation | |
| Warranty Deed | $1,350,000 | Western Title & Escrow Co |
Mortgage History
| Date | Status | Loan Amount | Loan Type |
|---|---|---|---|
| Open | $236,000 | Credit Line Revolving | |
| Open | $944,000 | New Conventional | |
| Previous Owner | $350,000 | Stand Alone Refi Refinance Of Original Loan | |
| Previous Owner | $375,000 | Fannie Mae Freddie Mac | |
| Previous Owner | $675,000 | Credit Line Revolving |
Similar Homes in Bend, OR
Source: Southern Oregon MLS
MLS Number: 220181933
APN: 196207
- 3343 NW Windwood Way
- 3282 NW Starview Dr
- 3399 NW Starview Dr
- 1784 NW Wild Rye Cir
- 2042 NW Perspective Dr
- 1823 NW Remarkable Dr
- 0 NW Perspective Dr Unit 54 220195874
- 1805 NW Remarkable Dr
- 1694 NW Farewell Dr
- 1746 NW Wild Rye Cir
- 2279 NW Putnam Rd
- 3487 NW Greenleaf Way
- 3202 NW Underhill Place
- 1359 NW Remarkable Dr
- 2962 NW Three Sisters Dr
- 1352 NW Constellation Dr
- 3063 NW Duffy Dr
- 2915 NW Starview Dr
- 3028 NW Underhill Place
- 1298 NW Remarkable Dr
