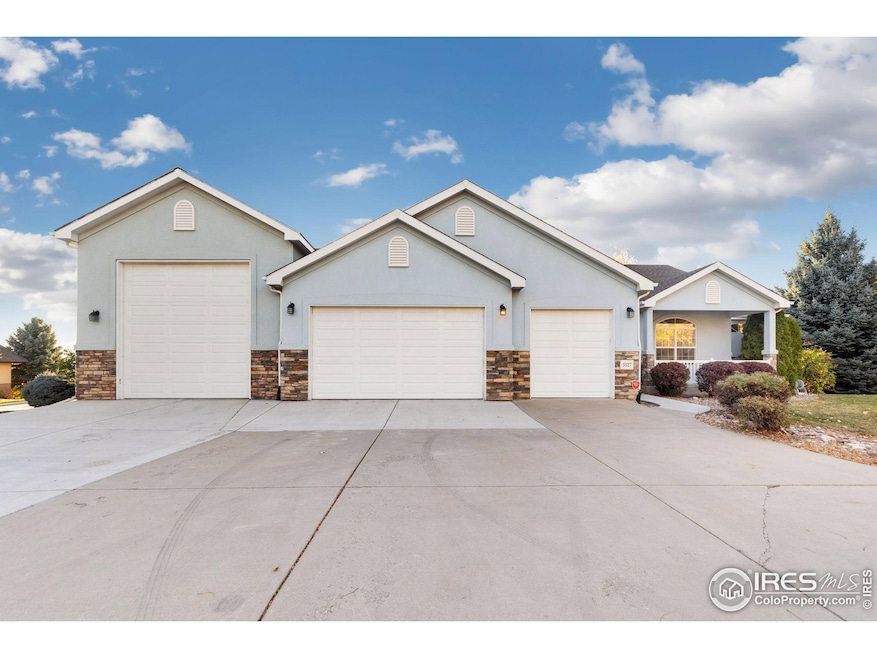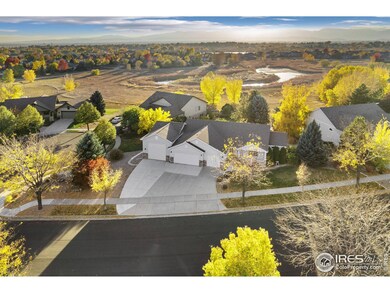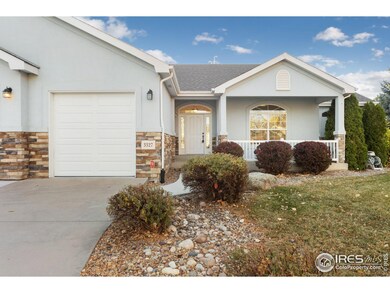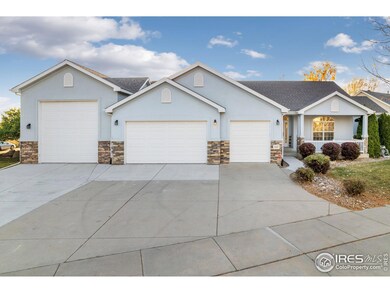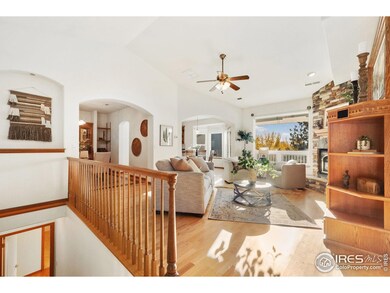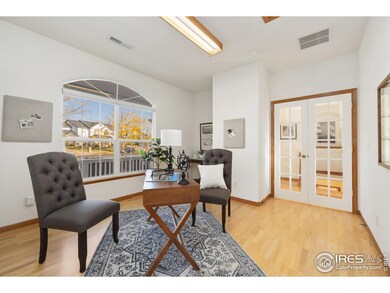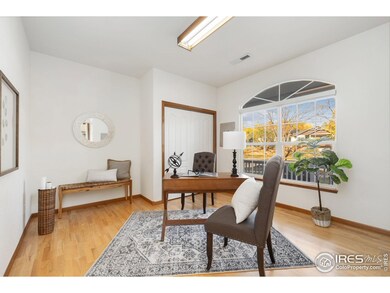
3327 Hearthfire Dr Fort Collins, CO 80524
Hearthfire NeighborhoodHighlights
- Open Floorplan
- Clubhouse
- Wood Flooring
- Mountain View
- Contemporary Architecture
- Corner Lot
About This Home
As of December 2024NON-MOTORIZED BOATING & FISHING PRIVILEGE AT RICHARD LAKE. With views of the Front Range, 20 acres of open space, wetlands, and a thriving wildlife habitat, this 4-bedroom, 4-bath ranch with walk-out basement is nestled in an idyllic natural setting. The kitchen is equipped with double ovens, a walk-in pantry, granite countertops, stainless steel appliances, and a cozy breakfast nook. The spacious master suite features a large bathroom and private access to a covered deck, perfect for unwinding while enjoying the tranquil views. The main floor also offers a central living room with deck access, a separate dining room, and a versatile second bedroom or home office. Downstairs, the walkout basement opens to an inviting outdoor entertaining area and features two additional bedrooms, a spacious family room with a wet bar, and a large unfinished space, ideal for future customization. Additional features include plenty of storage and a four-car garage with RV parking and workshop. For outdoor enthusiasts, the home provides access to nearby scenic trails, Richard's Lake for non-motorized boating and fishing, and a community pool and clubhouse. The location offers convenient access to 1-25, downtown Fort Collins, CSU, and the Fort Collins Country Club, blending a quiet living environment with urban convenience.
Home Details
Home Type
- Single Family
Est. Annual Taxes
- $4,869
Year Built
- Built in 2002
Lot Details
- 0.39 Acre Lot
- Open Space
- Partially Fenced Property
- Corner Lot
HOA Fees
- $108 Monthly HOA Fees
Parking
- 4 Car Attached Garage
- Garage Door Opener
Home Design
- Contemporary Architecture
- Wood Frame Construction
- Composition Roof
Interior Spaces
- 2,986 Sq Ft Home
- 1-Story Property
- Open Floorplan
- Wet Bar
- Gas Fireplace
- Double Pane Windows
- French Doors
- Family Room
- Living Room with Fireplace
- Dining Room
- Wood Flooring
- Mountain Views
- Walk-Out Basement
Kitchen
- Eat-In Kitchen
- Double Oven
- Electric Oven or Range
- Microwave
- Dishwasher
- Disposal
Bedrooms and Bathrooms
- 4 Bedrooms
- Walk-In Closet
- Primary bathroom on main floor
Laundry
- Laundry on main level
- Sink Near Laundry
- Washer and Dryer Hookup
Outdoor Features
- Exterior Lighting
- Separate Outdoor Workshop
Schools
- Cache La Poudre Elementary And Middle School
- Poudre High School
Utilities
- Central Air
- Radiant Heating System
- High Speed Internet
- Satellite Dish
- Cable TV Available
Listing and Financial Details
- Assessor Parcel Number R1556282
Community Details
Overview
- Association fees include common amenities, management
- Hearthfire Subdivision
Amenities
- Clubhouse
Recreation
- Community Pool
- Park
- Hiking Trails
Map
Home Values in the Area
Average Home Value in this Area
Property History
| Date | Event | Price | Change | Sq Ft Price |
|---|---|---|---|---|
| 12/05/2024 12/05/24 | Sold | $871,057 | -3.2% | $292 / Sq Ft |
| 10/25/2024 10/25/24 | For Sale | $900,000 | -- | $301 / Sq Ft |
Tax History
| Year | Tax Paid | Tax Assessment Tax Assessment Total Assessment is a certain percentage of the fair market value that is determined by local assessors to be the total taxable value of land and additions on the property. | Land | Improvement |
|---|---|---|---|---|
| 2025 | $4,869 | $63,717 | $19,966 | $43,751 |
| 2024 | $4,869 | $63,717 | $19,966 | $43,751 |
| 2022 | $3,686 | $45,988 | $10,578 | $35,410 |
| 2021 | $3,725 | $47,311 | $10,882 | $36,429 |
| 2020 | $3,221 | $41,577 | $9,867 | $31,710 |
| 2019 | $3,235 | $41,577 | $9,867 | $31,710 |
| 2018 | $2,838 | $38,340 | $9,216 | $29,124 |
| 2017 | $2,828 | $38,340 | $9,216 | $29,124 |
| 2016 | $2,834 | $39,004 | $7,482 | $31,522 |
| 2015 | $2,814 | $41,840 | $7,480 | $34,360 |
| 2014 | $2,439 | $34,700 | $7,480 | $27,220 |
Mortgage History
| Date | Status | Loan Amount | Loan Type |
|---|---|---|---|
| Open | $50,000 | Credit Line Revolving | |
| Open | $696,846 | New Conventional | |
| Closed | $696,846 | New Conventional | |
| Previous Owner | $325,000 | New Conventional | |
| Previous Owner | $254,300 | New Conventional | |
| Previous Owner | $262,000 | Unknown | |
| Previous Owner | $40,000 | Credit Line Revolving | |
| Previous Owner | $282,500 | Unknown | |
| Previous Owner | $280,000 | Unknown | |
| Previous Owner | $35,000 | No Value Available |
Deed History
| Date | Type | Sale Price | Title Company |
|---|---|---|---|
| Warranty Deed | $871,057 | None Listed On Document | |
| Warranty Deed | $871,057 | None Listed On Document | |
| Warranty Deed | $97,000 | Stewart Title | |
| Warranty Deed | $93,000 | -- | |
| Warranty Deed | $82,950 | -- |
Similar Homes in Fort Collins, CO
Source: IRES MLS
MLS Number: 1021313
APN: 88302-08-006
- 3320 Hearthfire Dr
- 1421 Snipe Ln
- 3129 Navigator Way
- 3051 Navigator Way
- 3711 Trouble Trail
- 1738 Companion Way
- 1857 Baltusrol Dr
- 1863 Baltusrol Dr
- 1708 Morningstar Way
- 2956 Gangway Dr
- 1810 Companion Way
- 2927 Barn Swallow Cir
- 3508 Royal Troon Ave
- 1738 Morningstar Way
- 3520 Royal Troon Ave
- 1835 Morningstar Way Unit 1
- 1835 Morningstar Way Unit 2
- 1835 Morningstar Way Unit 4
- 1744 Morningstar Way
- 3544 Royal Troon Ave
