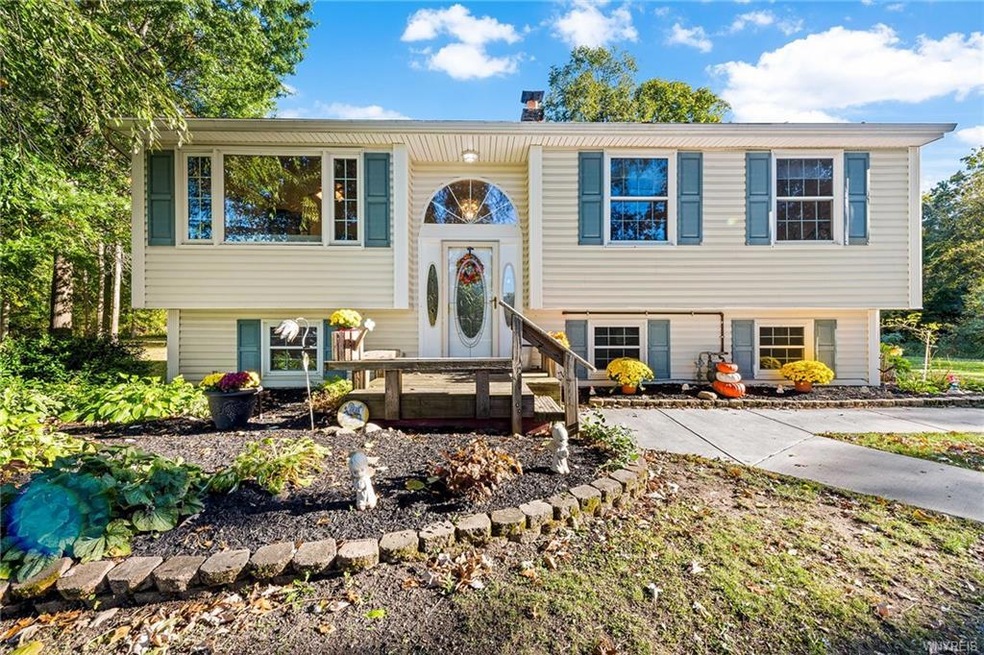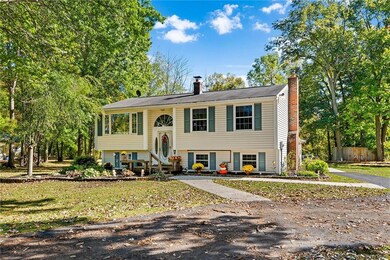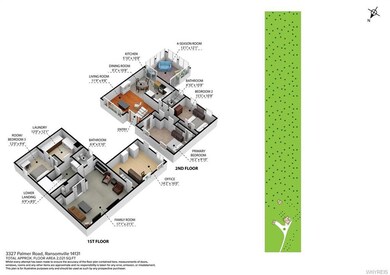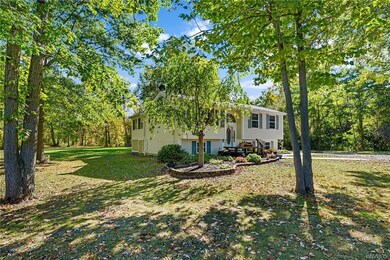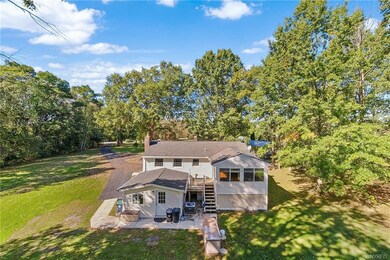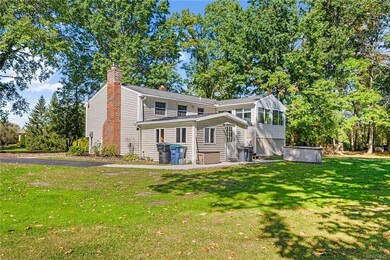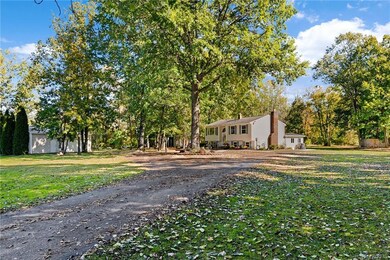This magnificent 3 bed, 1 1/2 bath raised ranch nestled on a sprawling 9.75 acres of natural beauty, offers a tranquil haven full of peacefulness and privacy. Enjoy the open living spaces, ample natural light, and a myriad of upgrades. Step into the heart of the home where the open 1st floor layout offers a spacious kitchen, dining area and living room with cathedral ceilings, sliding glass doors to a 4 season room full of natural light and a deck to enjoy your serene surroundings, spacious bedrooms with ample closet space, finished basement adding additional living space with a family room complete with a wood burning fireplace, built in shelving, 1/2 bath, a large laundry room, another bedroom and a large office area with rear entrance, could be used as an in law suite, a 2 car detached garage with additional space for storage or office, a heated, insulated pole barn for your hobbies and a double wide blacktop circular driveway finish the outside. Updates include a Culligan Water Softener and Leaf Guard Systems, concrete sidewalks 2022, kitchen counter and sink, refurbished cabinetry, flooring in laundry room and basement bedroom 2023. This piece of heaven could be yours!

