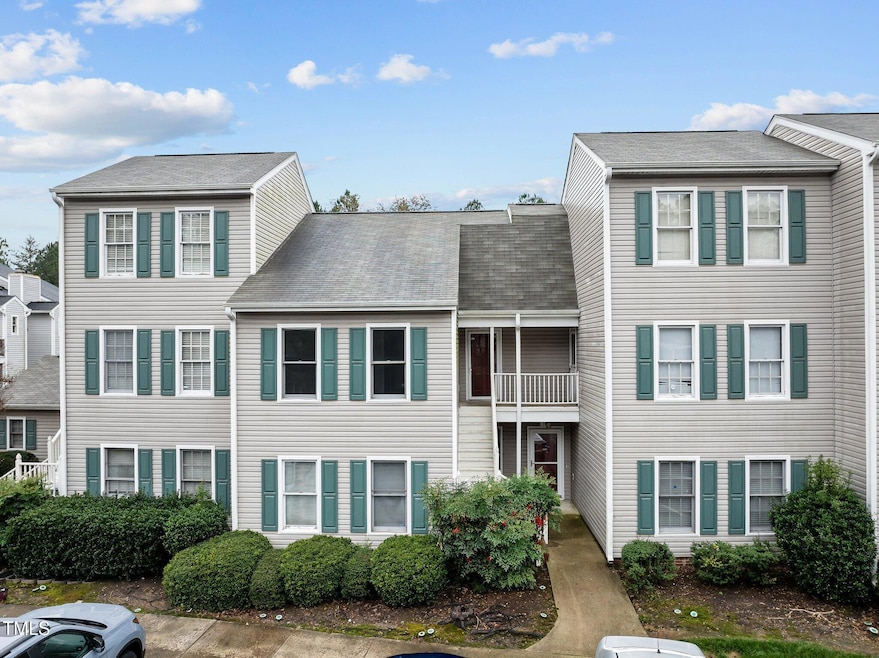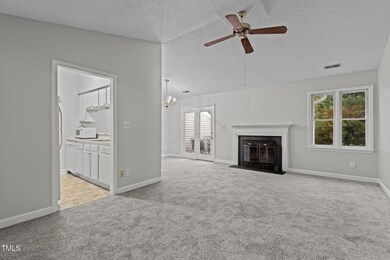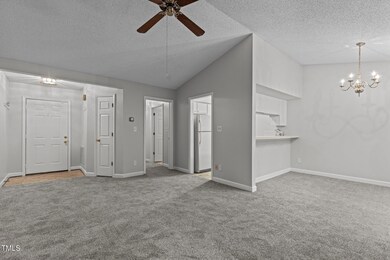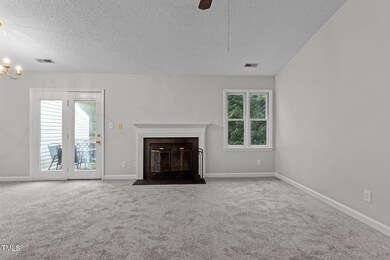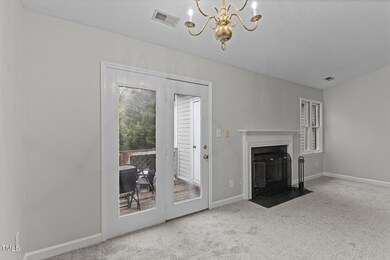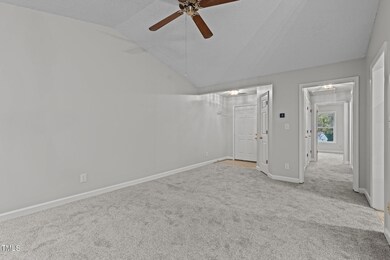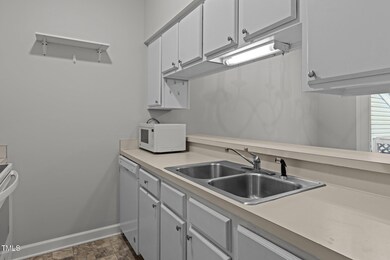
3327 Tarleton W Durham, NC 27713
Campus Hills NeighborhoodHighlights
- Fitness Center
- Contemporary Architecture
- Community Pool
- Deck
- View of Meadow
- Central Air
About This Home
As of December 2024Right now, you could be walking the dog in the dog park, exercising on the private Fit Trail, and come summer, relaxing in the pool with a cold beverage! This well-maintained home has been updated with new carpet, fresh paint, toilet and bathroom vanity. The spacious owner's suite has new carpet with a spacious closet. This great property is perfect for residents at either medical school, grad students, or a first-time buyer. Spacious deck built in 2019 with a generous storage room for your bikes and sports equipment. This home is priced right and won't last long. It's your turn to live in this great community just a minute off I-40 and convenient to Durham, RTP, Raleigh, Cary and Chapel Hill!
Property Details
Home Type
- Condominium
Est. Annual Taxes
- $1,042
Year Built
- Built in 1986
Lot Details
- No Unit Above or Below
- Two or More Common Walls
HOA Fees
Home Design
- Contemporary Architecture
- Slab Foundation
- Shingle Roof
- Vinyl Siding
Interior Spaces
- 817 Sq Ft Home
- 1-Story Property
- Ceiling Fan
- Wood Burning Fireplace
- Carpet
- Views of Meadow
- Scuttle Attic Hole
Kitchen
- Electric Oven
- Free-Standing Electric Oven
- Free-Standing Electric Range
- Dishwasher
- Laminate Countertops
Bedrooms and Bathrooms
- 1 Bedroom
- 1 Full Bathroom
Laundry
- Laundry in unit
- Washer and Dryer
Home Security
Parking
- 1 Parking Space
- 1 Open Parking Space
- Assigned Parking
Outdoor Features
- Deck
Schools
- Fayetteville Elementary School
- Lowes Grove Middle School
- Hillside High School
Utilities
- Central Air
- Heating System Uses Natural Gas
- Wall Furnace
- Hot Water Heating System
- Natural Gas Connected
- Gas Water Heater
Listing and Financial Details
- Assessor Parcel Number 156061
Community Details
Overview
- Association fees include insurance, ground maintenance, maintenance structure, road maintenance, trash
- Tarleton West Association, Phone Number (919) 479-5762
- Villages Of Cornwallis Association
- Villages Of Cornwallis Subdivision
Recreation
- Fitness Center
- Community Pool
Security
- Fire and Smoke Detector
Map
Home Values in the Area
Average Home Value in this Area
Property History
| Date | Event | Price | Change | Sq Ft Price |
|---|---|---|---|---|
| 12/27/2024 12/27/24 | Sold | $182,000 | 0.0% | $223 / Sq Ft |
| 11/24/2024 11/24/24 | Pending | -- | -- | -- |
| 11/21/2024 11/21/24 | For Sale | $182,000 | -- | $223 / Sq Ft |
Tax History
| Year | Tax Paid | Tax Assessment Tax Assessment Total Assessment is a certain percentage of the fair market value that is determined by local assessors to be the total taxable value of land and additions on the property. | Land | Improvement |
|---|---|---|---|---|
| 2024 | $1,203 | $86,252 | $0 | $86,252 |
| 2023 | $1,130 | $86,252 | $0 | $86,252 |
| 2022 | $1,104 | $86,252 | $0 | $86,252 |
| 2021 | $1,099 | $86,252 | $0 | $86,252 |
| 2020 | $1,073 | $86,252 | $0 | $86,252 |
| 2019 | $1,073 | $86,252 | $0 | $86,252 |
| 2018 | $994 | $73,301 | $0 | $73,301 |
| 2017 | $987 | $73,301 | $0 | $73,301 |
| 2016 | $954 | $73,301 | $0 | $73,301 |
| 2015 | $879 | $63,470 | $0 | $63,470 |
| 2014 | $879 | $63,470 | $0 | $63,470 |
Mortgage History
| Date | Status | Loan Amount | Loan Type |
|---|---|---|---|
| Open | $122,000 | New Conventional | |
| Closed | $122,000 | New Conventional | |
| Previous Owner | $126,000 | New Conventional | |
| Previous Owner | $81,900 | New Conventional | |
| Previous Owner | $48,300 | Credit Line Revolving |
Deed History
| Date | Type | Sale Price | Title Company |
|---|---|---|---|
| Warranty Deed | $182,000 | None Listed On Document | |
| Warranty Deed | $182,000 | None Listed On Document | |
| Warranty Deed | $91,000 | None Available |
Similar Homes in Durham, NC
Source: Doorify MLS
MLS Number: 10064425
APN: 156061
- 3349 Tarleton W
- 3717 Phillips Way W
- 3303 Silver Star Dr
- 1100 Nova St
- 1106 Nova St
- 1108 Nova St
- 1103 Nova St
- 1211 Odyssey Dr
- 3419 Ranbir Dr
- 1316 Holly Grove Way
- 3219 Ranbir Dr
- 1674 Snowmass Way
- 1673 Snowmass Way
- 3412 S Alston Ave
- 1633 Snow Mass Way
- 1117 Badlands St
- 3213 Kirby St
- 1412 Smoky Mountains St
- 2606 Wyntercrest Ln
- 2604 Wyntercrest Ln
