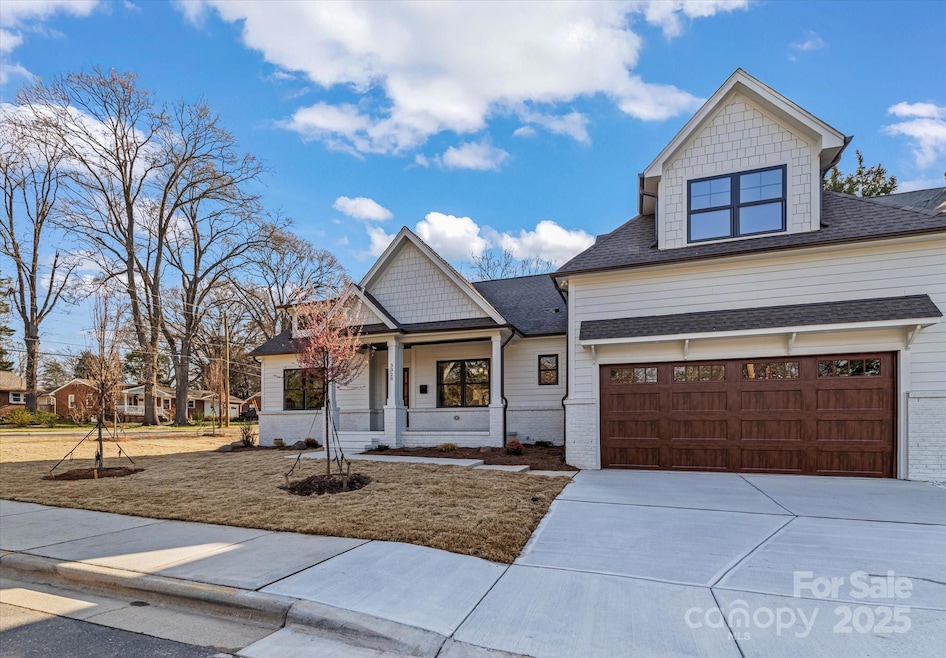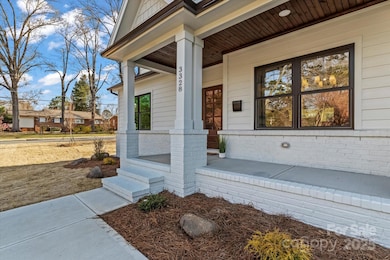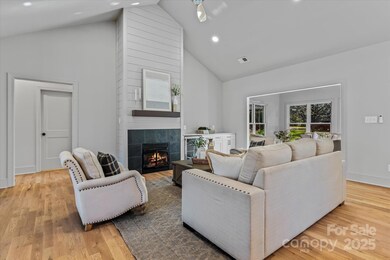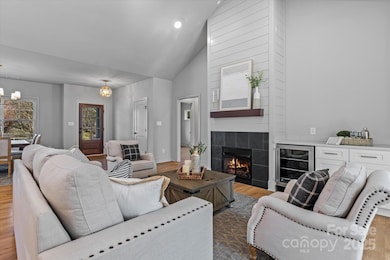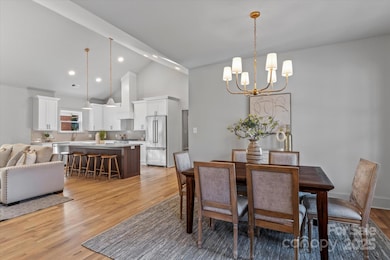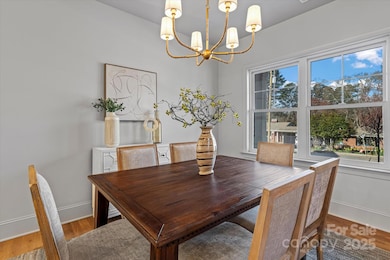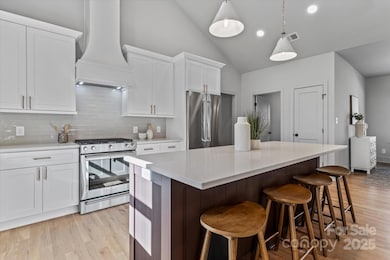
3328 Flamingo Ave Charlotte, NC 28205
Shamrock NeighborhoodEstimated payment $5,595/month
Highlights
- New Construction
- Deck
- Transitional Architecture
- Open Floorplan
- Wooded Lot
- 3-minute walk to Shamrock Park
About This Home
New Construction One Level Living - where parking, dining, sleeping and entertaining happen all on one floor. Main level features large open concept living spaces, a center island kitchen, three bedrooms and two baths bathed in natural light from many windows. Vaulted and cathedral ceilings enhance the open feel. Step outside to the private courtyard deck that blends indoor and outdoor living. The deck is fenced and gated making it perfect for pets. Half story upstairs has a spacious fourth bedroom, full bath and bonus room - ideal for home office, playroom or media room. The home showcases many custom features like site finished white oak hardwood floors, elegant tile work and designer lighting. Positioned with no direct sight lines to the attached residence, this truly lives like a single family home. Priced at appraised value, Tax value shown at 70% of construction completed. No HOA fees, Land is included. Ideally situated near Plaza Midwood, NoDa and all the best of Charlotte.
Property Details
Home Type
- Multi-Family
Year Built
- Built in 2025 | New Construction
Lot Details
- Lot Dimensions are 91' x 80'
- End Unit
- Partially Fenced Property
- Privacy Fence
- Level Lot
- Wooded Lot
Parking
- 2 Car Attached Garage
- Front Facing Garage
- Garage Door Opener
- Driveway
Home Design
- Duplex
- Transitional Architecture
- Brick Exterior Construction
Interior Spaces
- 1.5-Story Property
- Open Floorplan
- Built-In Features
- Bar Fridge
- Ceiling Fan
- Insulated Windows
- Window Screens
- Mud Room
- Entrance Foyer
- Great Room with Fireplace
- Crawl Space
Kitchen
- Double Self-Cleaning Convection Oven
- Electric Oven
- Gas Range
- Range Hood
- Warming Drawer
- Microwave
- Freezer
- Dishwasher
- Kitchen Island
- Disposal
Flooring
- Wood
- Tile
Bedrooms and Bathrooms
- Split Bedroom Floorplan
- Walk-In Closet
- 3 Full Bathrooms
- Garden Bath
Laundry
- Laundry Room
- Washer and Electric Dryer Hookup
Outdoor Features
- Deck
- Enclosed patio or porch
Schools
- Shamrock Gardens Elementary School
- Eastway Middle School
- Garinger High School
Utilities
- Forced Air Heating and Cooling System
- Heat Pump System
- Underground Utilities
- Tankless Water Heater
- Gas Water Heater
- Cable TV Available
Community Details
- Built by Domino Construction
- Country Club Heights Subdivision
Listing and Financial Details
- Assessor Parcel Number 09307914
Map
Home Values in the Area
Average Home Value in this Area
Property History
| Date | Event | Price | Change | Sq Ft Price |
|---|---|---|---|---|
| 03/19/2025 03/19/25 | Price Changed | $850,000 | -5.5% | $307 / Sq Ft |
| 03/14/2025 03/14/25 | For Sale | $899,000 | -- | $325 / Sq Ft |
Similar Homes in Charlotte, NC
Source: Canopy MLS (Canopy Realtor® Association)
MLS Number: 4233477
- 3324 Flamingo Ave
- 2727 Hilliard Dr
- 2714 Springway Dr
- 2717 Springway Dr
- 2604 Palm Ave
- 2301 Shamrock Dr
- 3241 Brixton Ct
- 3256 Brixton Ct
- 3100 Ventosa Dr
- 2821 Shamrock Dr
- 2526 Elkwood Cir
- 2530 Elkwood Cir
- 3452 Airlie St
- 2501 Elkwood Cir
- 1313 Eastway Dr
- 3108 Anne St
- 3231 Eastwood Dr
- 2922 Dunlavin Way
- 3036 Palm Ave
- 1814 Eastway Dr
