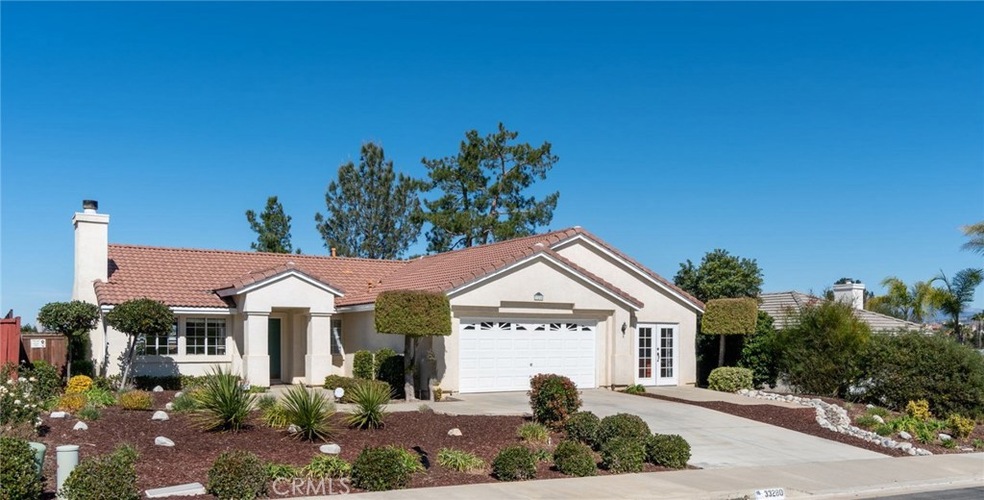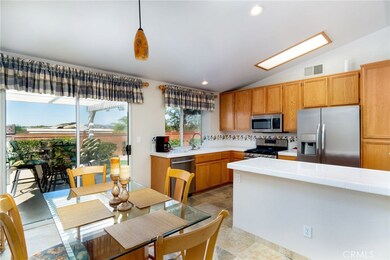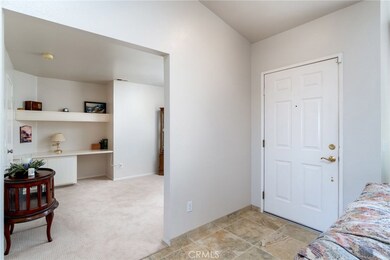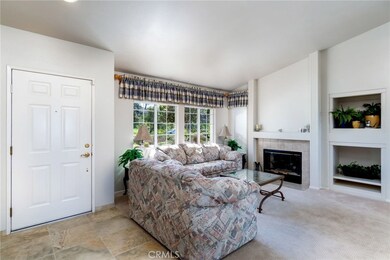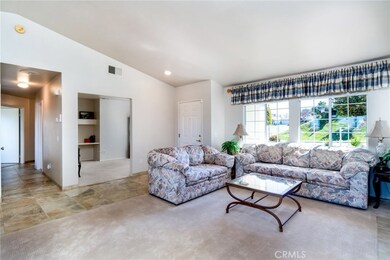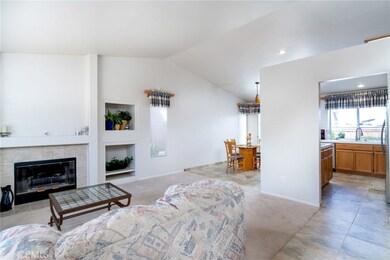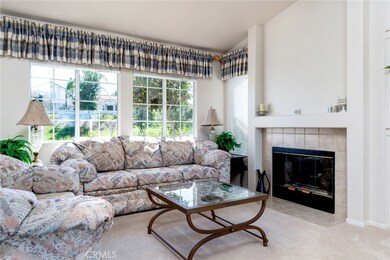
33280 Camino Rubano Temecula, CA 92592
Vail Ranch NeighborhoodHighlights
- Above Ground Spa
- City Lights View
- Private Yard
- Pauba Valley Elementary School Rated A
- Open Floorplan
- No HOA
About This Home
As of March 2020This immaculate, professionally-designed single story home with a private patio invites comfort, and exudes modern elegance. With 3 bedrooms, 2 baths, generous living space and stylish finishes, you'll enjoy a perfect setting for relaxing and entertaining. Beautiful tiled and carpeted floors and plenty of natural light flow throughout the home's open, airy layout. Other special highlights include a charming gas fireplace, New interior paint, Gourmet kitchen layout, and New stainless steel appliances, breathtaking views of the mountains and the valley from all windows in back of house, tons of storage space, and Wi-Fi controlled irrigation system. The Master Bedroom is over-sized, & boasts a walk in closet, dual sinks, and a slider for easy access to the rear yard. The laundry is conveniently located inside. Enter into the backyard where you can sit and enjoy your morning coffee & admire the sweeping views of the mountains and valley, and enjoy the serenity from this stunning former model home. There is an emphasis in quality in every aspect of this home - Even the garage boasts cathedral ceilings with a completely finished and insulated interior, epoxy floors, and an office and jacuzzi room in the third bay. Nestled in the well established community of Vail Ranch this home is immaculate and has it all, and located close to schools, parks, shopping and freeway access for commuters. Very low Special Assessments & No HOA. Be the first in line for this incredible value!
Home Details
Home Type
- Single Family
Est. Annual Taxes
- $5,751
Year Built
- Built in 1995
Lot Details
- 6,534 Sq Ft Lot
- Wood Fence
- Landscaped
- Sprinklers on Timer
- Private Yard
- Back and Front Yard
Parking
- 2 Car Attached Garage
- Parking Available
- Front Facing Garage
- Single Garage Door
- Garage Door Opener
- Driveway
Property Views
- City Lights
- Mountain
- Hills
- Valley
Home Design
- Patio Home
- Turnkey
Interior Spaces
- 1,321 Sq Ft Home
- 1-Story Property
- Open Floorplan
- Ceiling Fan
- Living Room with Fireplace
- Laundry Room
Kitchen
- Breakfast Area or Nook
- Electric Oven
- Gas Range
- Microwave
- Dishwasher
- Tile Countertops
Flooring
- Carpet
- Tile
Bedrooms and Bathrooms
- 3 Main Level Bedrooms
- Walk-In Closet
- 2 Full Bathrooms
- Dual Vanity Sinks in Primary Bathroom
- Bathtub with Shower
- Walk-in Shower
- Exhaust Fan In Bathroom
Home Security
- Carbon Monoxide Detectors
- Fire and Smoke Detector
Outdoor Features
- Above Ground Spa
- Covered patio or porch
Location
- Suburban Location
Schools
- Great Oak High School
Utilities
- Central Heating and Cooling System
- Water Heater
Community Details
- No Home Owners Association
Listing and Financial Details
- Tax Lot 75
- Tax Tract Number 231734
- Assessor Parcel Number 960232011
Map
Home Values in the Area
Average Home Value in this Area
Property History
| Date | Event | Price | Change | Sq Ft Price |
|---|---|---|---|---|
| 03/11/2020 03/11/20 | Sold | $429,000 | -0.2% | $325 / Sq Ft |
| 02/27/2020 02/27/20 | For Sale | $429,900 | -- | $325 / Sq Ft |
Tax History
| Year | Tax Paid | Tax Assessment Tax Assessment Total Assessment is a certain percentage of the fair market value that is determined by local assessors to be the total taxable value of land and additions on the property. | Land | Improvement |
|---|---|---|---|---|
| 2023 | $5,751 | $450,952 | $131,396 | $319,556 |
| 2022 | $5,576 | $442,111 | $128,820 | $313,291 |
| 2021 | $5,461 | $433,444 | $126,295 | $307,149 |
| 2020 | $4,293 | $337,677 | $99,312 | $238,365 |
| 2019 | $4,236 | $331,057 | $97,365 | $233,692 |
| 2018 | $4,152 | $324,566 | $95,457 | $229,109 |
| 2017 | $4,077 | $318,203 | $93,586 | $224,617 |
| 2016 | $4,000 | $311,964 | $91,751 | $220,213 |
| 2015 | $3,929 | $307,280 | $90,374 | $216,906 |
| 2014 | $3,347 | $260,000 | $76,000 | $184,000 |
Mortgage History
| Date | Status | Loan Amount | Loan Type |
|---|---|---|---|
| Previous Owner | $195,200 | New Conventional | |
| Previous Owner | $216,750 | Purchase Money Mortgage | |
| Previous Owner | $103,900 | Purchase Money Mortgage |
Deed History
| Date | Type | Sale Price | Title Company |
|---|---|---|---|
| Grant Deed | $429,000 | Chicago Title Inland Empire | |
| Individual Deed | $255,000 | Gateway Title Company | |
| Interfamily Deed Transfer | -- | -- | |
| Grant Deed | $130,000 | Chicago Title |
Similar Homes in Temecula, CA
Source: California Regional Multiple Listing Service (CRMLS)
MLS Number: SW20042698
APN: 960-232-011
- 33410 Biltmore Dr
- 33466 Biltmore Dr
- 33336 Alagon St Unit 30
- 33411 Camino Piedra Rojo
- 44601 Crestwood Cir
- 33307 Decada St
- 44839 Mumm St
- 44947 Dolce St
- 32946 Romero Dr
- 44982 Dolce St
- 33426 Manchester Rd
- 33827 Flora Springs St
- 32952 Embassy Ave
- 45293 Miramonte St
- 32692 Hupa Dr
- 33686 Abbey Rd
- 44855 Rutherford St
- 45333 Miramonte St
- 45055 Rutherford St
- 32653 Hupa Dr
