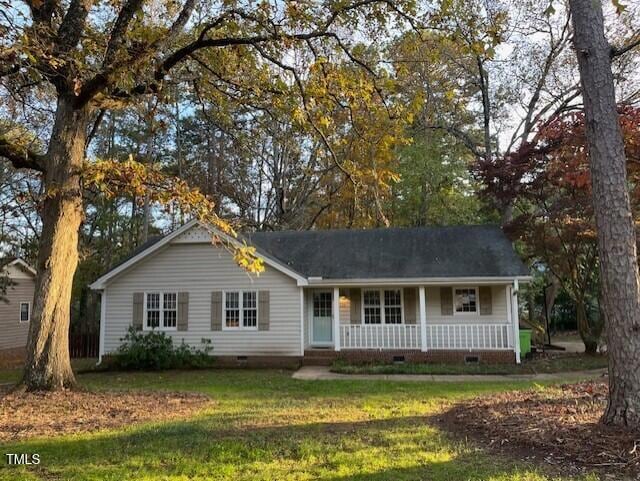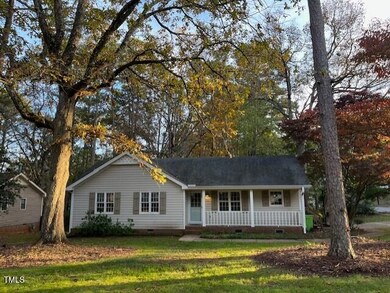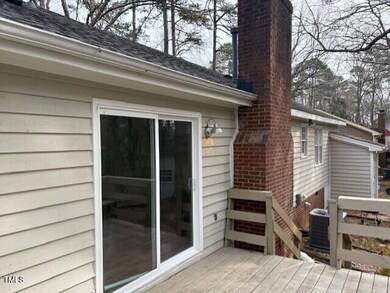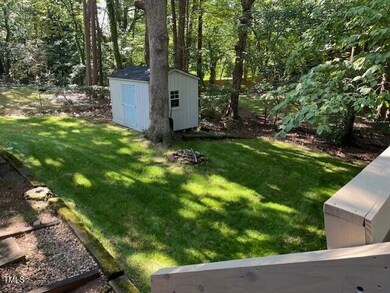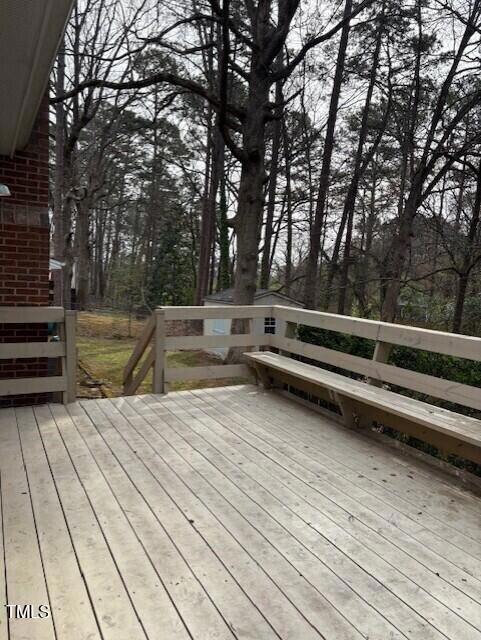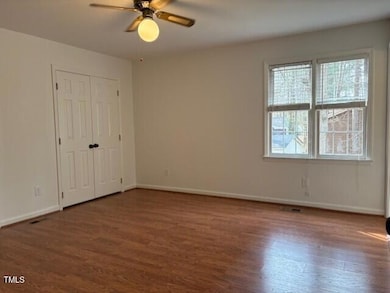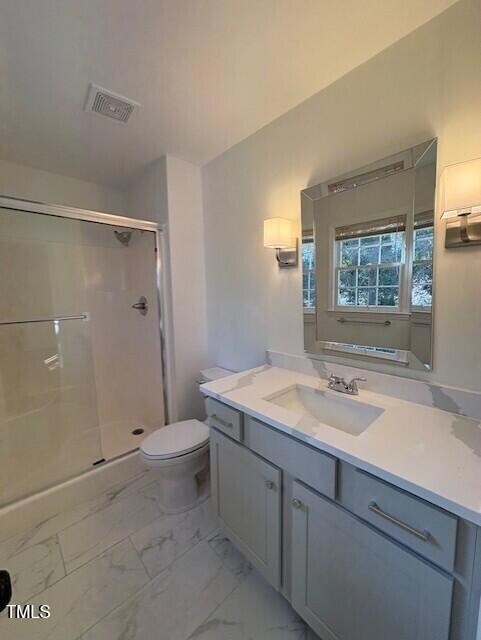
3329 Bearskin Ct Raleigh, NC 27606
Avent West NeighborhoodEstimated payment $2,652/month
Highlights
- 0.34 Acre Lot
- Deck
- Corner Lot
- A. B. Combs Magnet Elementary School Rated A
- Traditional Architecture
- Quartz Countertops
About This Home
Welcome to the Bearskin Cottage as this recently updated ranch has been affectionately called by its residents. It is old enough to have a large lot in a great location and new enough to have an efficient floorplan. Large deck opening to fenced in backyard with storage shed. Two driveways for plenty of parking. Recent updates include new cabinets, countertops, plumbing fixtures, back door, tile, decking, condensing unit for HVAC, hot water heater, recessed can lights, new interior and exterior paint. This home is move in ready. Seller is licensed real estate broker.
Home Details
Home Type
- Single Family
Est. Annual Taxes
- $3,074
Year Built
- Built in 1982 | Remodeled
Lot Details
- 0.34 Acre Lot
- Back Yard Fenced
- Corner Lot
- Few Trees
Home Design
- Traditional Architecture
- Brick Foundation
- Shingle Roof
- Wood Siding
- Lap Siding
Interior Spaces
- 1,360 Sq Ft Home
- 1-Story Property
- Smooth Ceilings
- Recessed Lighting
- Sliding Doors
- Entrance Foyer
- Family Room with Fireplace
- Dining Room
- Basement
- Crawl Space
- Pull Down Stairs to Attic
Kitchen
- Free-Standing Electric Range
- Dishwasher
- Quartz Countertops
Flooring
- Laminate
- Ceramic Tile
Bedrooms and Bathrooms
- 3 Bedrooms
- Dual Closets
- 2 Full Bathrooms
Laundry
- Laundry closet
- Washer and Electric Dryer Hookup
Parking
- 3 Parking Spaces
- Parking Pad
- Gravel Driveway
- 3 Open Parking Spaces
- Off-Street Parking
Outdoor Features
- Deck
- Front Porch
Schools
- Combs Elementary School
- Centennial Campus Middle School
- Athens Dr High School
Utilities
- Central Air
- Heat Pump System
- Natural Gas Connected
- Gas Water Heater
Community Details
- No Home Owners Association
- Hunters Creek Subdivision
Listing and Financial Details
- Assessor Parcel Number 0783969060
Map
Home Values in the Area
Average Home Value in this Area
Tax History
| Year | Tax Paid | Tax Assessment Tax Assessment Total Assessment is a certain percentage of the fair market value that is determined by local assessors to be the total taxable value of land and additions on the property. | Land | Improvement |
|---|---|---|---|---|
| 2024 | $3,074 | $351,592 | $175,000 | $176,592 |
| 2023 | $2,384 | $216,836 | $100,000 | $116,836 |
| 2022 | $2,215 | $216,836 | $100,000 | $116,836 |
| 2021 | $2,130 | $216,836 | $100,000 | $116,836 |
| 2020 | $2,091 | $216,836 | $100,000 | $116,836 |
| 2019 | $2,119 | $181,127 | $75,000 | $106,127 |
| 2018 | $1,999 | $181,127 | $75,000 | $106,127 |
| 2017 | $1,904 | $181,127 | $75,000 | $106,127 |
| 2016 | $1,865 | $181,127 | $75,000 | $106,127 |
| 2015 | $1,720 | $164,204 | $70,000 | $94,204 |
| 2014 | $1,632 | $164,204 | $70,000 | $94,204 |
Property History
| Date | Event | Price | Change | Sq Ft Price |
|---|---|---|---|---|
| 03/27/2025 03/27/25 | Pending | -- | -- | -- |
| 03/21/2025 03/21/25 | For Sale | $430,000 | -- | $316 / Sq Ft |
Deed History
| Date | Type | Sale Price | Title Company |
|---|---|---|---|
| Interfamily Deed Transfer | -- | None Available | |
| Quit Claim Deed | -- | None Available | |
| Quit Claim Deed | -- | None Available | |
| Warranty Deed | $141,000 | -- | |
| Warranty Deed | $127,000 | -- |
Mortgage History
| Date | Status | Loan Amount | Loan Type |
|---|---|---|---|
| Open | $170,000 | Future Advance Clause Open End Mortgage | |
| Closed | $104,973 | New Conventional | |
| Closed | $111,000 | Unknown | |
| Previous Owner | $25,000 | Credit Line Revolving | |
| Previous Owner | $112,800 | Purchase Money Mortgage | |
| Previous Owner | $123,525 | FHA | |
| Previous Owner | $250,000 | Unknown | |
| Previous Owner | $124,033 | FHA | |
| Previous Owner | $125,961 | FHA | |
| Closed | $21,100 | No Value Available |
Similar Homes in the area
Source: Doorify MLS
MLS Number: 10083918
APN: 0783.12-96-9060-000
- 504 Brent Rd
- 500 Brent Rd Unit 1 & 2
- 820 Nuttree Place
- 4218 Kaplan Dr
- 4318 Hunters Club Dr
- 3605 Octavia St
- 3615 Octavia St
- 1116 Trailwood Dr
- 3809 Burt Dr
- 1126 Trailwood Dr
- 4025 Greenleaf St
- 1003 High Lake Ct
- 1211 Chaney Rd
- 1215 Chaney Rd
- 1207 Chaney Rd
- 1430 Collegiate Cir Unit 102
- 3533 Ivy Commons Dr Unit 301
- 2520 Avent Ferry Rd Unit 103
- 5013 Dunwoody Trail
- 1421 Athens Dr
