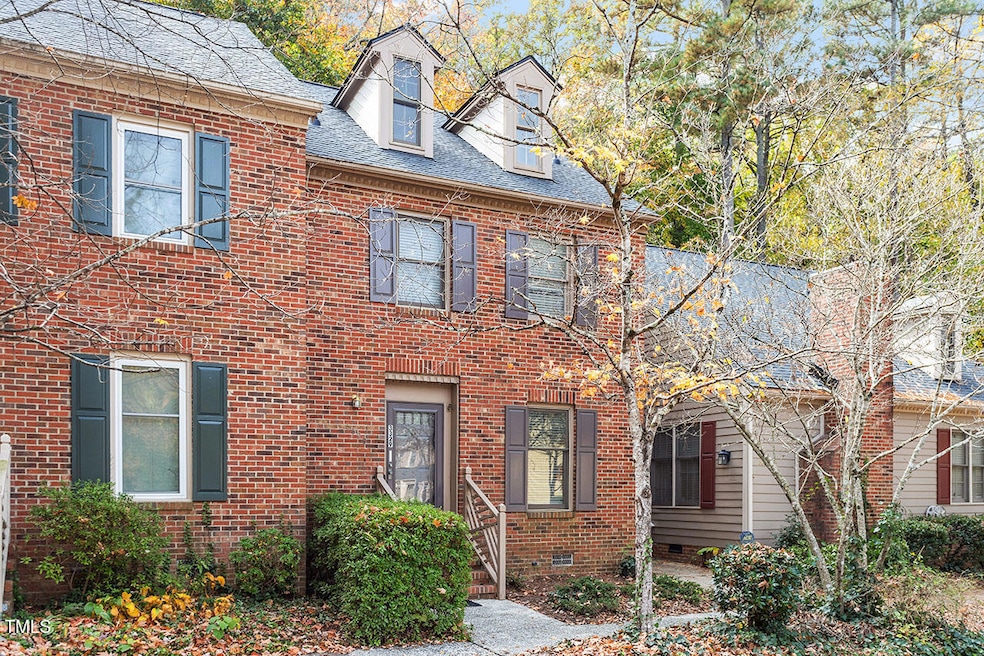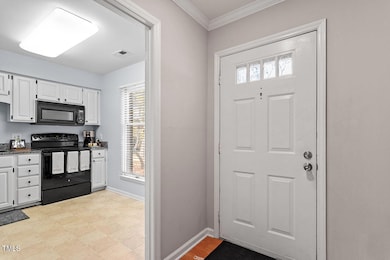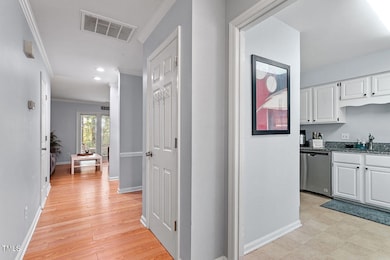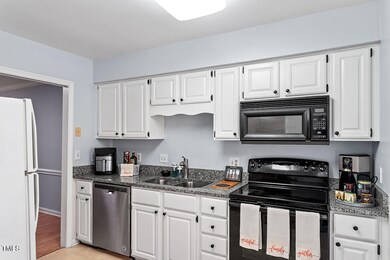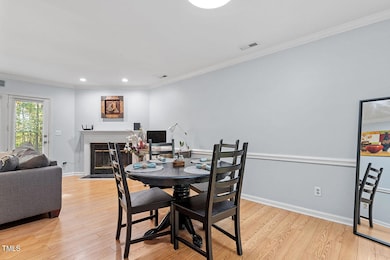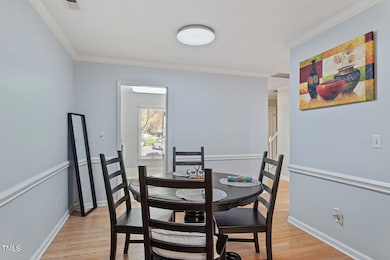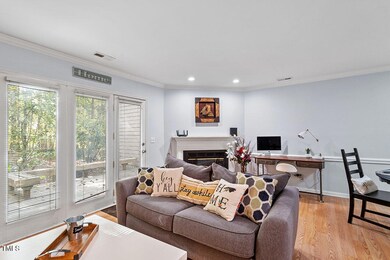
3329 Coachmans Way Durham, NC 27705
Garrett NeighborhoodEstimated payment $1,949/month
Highlights
- Traditional Architecture
- Central Air
- Family Room
- Tile Flooring
- Utility Room
- Heating Available
About This Home
Back on the market after buyers changed their mind. Charming two-story townhouse ideally situated just minutes from everything Durham has to offer! This home is perfect for investors or first-time buyers. The open floor plan features an oversized family room with built-in shelving, a cozy wood-burning fireplace, and access to a private back porch bordered by serene woods. Upstairs, you'll find two primary suites, each with its own ensuite bathroom. Located in an established community, this property offers a low-maintenance lifestyle with all exterior maintenance and landscaping handled by the HOA. The HOA recently completed a new roof in October 2024. Enjoy a prime location with easy access to Highway 15-501 and I-40, providing quick commutes to Duke and UNC. Previously rented at $850 per room per month, this townhouse is an excellent choice for a long-term rental or a first-time homebuyer!
Townhouse Details
Home Type
- Townhome
Est. Annual Taxes
- $1,990
Year Built
- Built in 1985
Lot Details
- 1,307 Sq Ft Lot
HOA Fees
- $248 Monthly HOA Fees
Home Design
- Traditional Architecture
- Brick Exterior Construction
- Brick Foundation
- Shingle Roof
Interior Spaces
- 1,327 Sq Ft Home
- 2-Story Property
- Family Room
- Utility Room
- Security Lights
Flooring
- Tile
- Luxury Vinyl Tile
Bedrooms and Bathrooms
- 2 Bedrooms
Parking
- 2 Parking Spaces
- 2 Open Parking Spaces
Schools
- Forest View Elementary School
- Githens Middle School
- Jordan High School
Utilities
- Central Air
- Heating Available
Community Details
- Association fees include ground maintenance, road maintenance, trash
- Association Hrw Mgmt Aamc Association, Phone Number (919) 787-9000
- Woodstream Glen Subdivision
Listing and Financial Details
- Assessor Parcel Number 0810-08-1998
Map
Home Values in the Area
Average Home Value in this Area
Tax History
| Year | Tax Paid | Tax Assessment Tax Assessment Total Assessment is a certain percentage of the fair market value that is determined by local assessors to be the total taxable value of land and additions on the property. | Land | Improvement |
|---|---|---|---|---|
| 2024 | $1,990 | $142,685 | $30,000 | $112,685 |
| 2023 | $1,869 | $142,685 | $30,000 | $112,685 |
| 2022 | $1,826 | $142,685 | $30,000 | $112,685 |
| 2021 | $1,818 | $142,685 | $30,000 | $112,685 |
| 2020 | $1,775 | $142,685 | $30,000 | $112,685 |
| 2019 | $1,775 | $142,685 | $30,000 | $112,685 |
| 2018 | $1,779 | $131,163 | $27,000 | $104,163 |
| 2017 | $1,766 | $131,163 | $27,000 | $104,163 |
| 2016 | $1,707 | $131,163 | $27,000 | $104,163 |
| 2015 | $1,836 | $132,597 | $28,200 | $104,397 |
| 2014 | $1,836 | $132,597 | $28,200 | $104,397 |
Property History
| Date | Event | Price | Change | Sq Ft Price |
|---|---|---|---|---|
| 04/25/2025 04/25/25 | Pending | -- | -- | -- |
| 04/23/2025 04/23/25 | For Sale | $275,000 | 0.0% | $207 / Sq Ft |
| 03/15/2025 03/15/25 | Off Market | $275,000 | -- | -- |
| 03/15/2025 03/15/25 | Pending | -- | -- | -- |
| 02/02/2025 02/02/25 | Price Changed | $275,000 | -5.2% | $207 / Sq Ft |
| 12/14/2024 12/14/24 | Price Changed | $290,000 | -2.7% | $219 / Sq Ft |
| 11/07/2024 11/07/24 | For Sale | $298,000 | -- | $225 / Sq Ft |
Deed History
| Date | Type | Sale Price | Title Company |
|---|---|---|---|
| Warranty Deed | $127,000 | None Available | |
| Warranty Deed | $139,000 | None Available |
Mortgage History
| Date | Status | Loan Amount | Loan Type |
|---|---|---|---|
| Open | $195,000 | New Conventional | |
| Closed | $125,000 | New Conventional | |
| Closed | $95,250 | New Conventional |
Similar Homes in Durham, NC
Source: Doorify MLS
MLS Number: 10062188
APN: 137530
- 3207 Coachmans Way
- 3213 Coachmans Way
- 3111 Coachmans Way
- 3116 Coachmans Way
- 3100 Coachmans Way
- 33 Stoneridge Cir
- 10 Marchmont Ct
- 3080 Colony Rd Unit A
- 58 Stoneridge Rd
- 3416 Cottonwood Dr
- 12 Melstone Turn Unit 12
- 32 Melstone Turn
- 42 Melstone Turn
- 108 Sunburst Dr
- 3518 Donnigale Ave
- 9 Water Stone Ct
- 4 N Poston Ct
- 4207 Hulon Dr
- 138 Tressel Way
- 3205 W Cornwallis Rd
