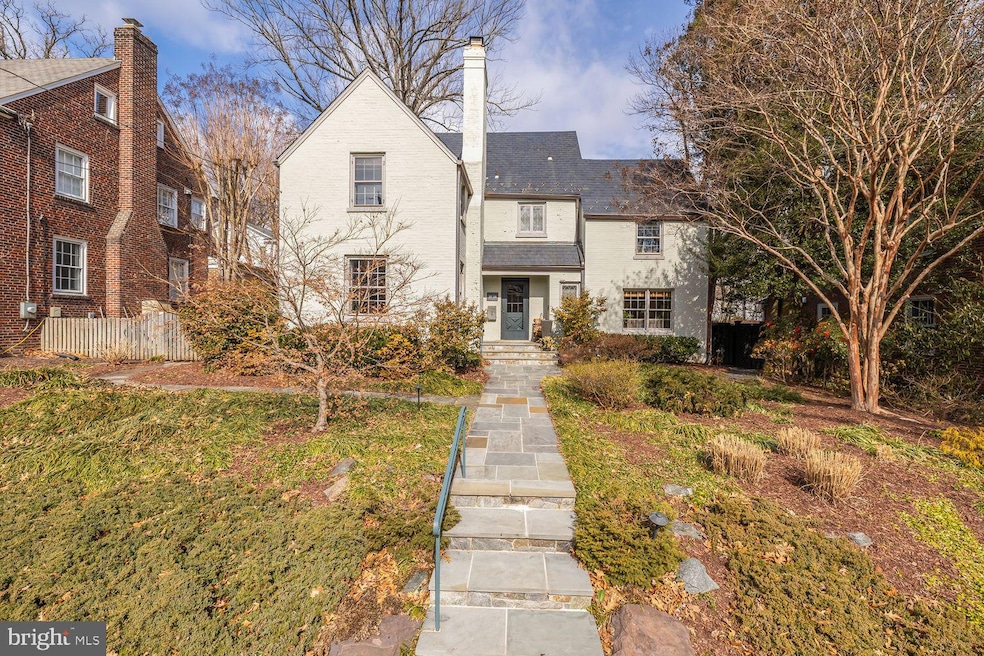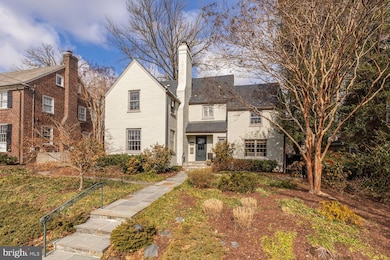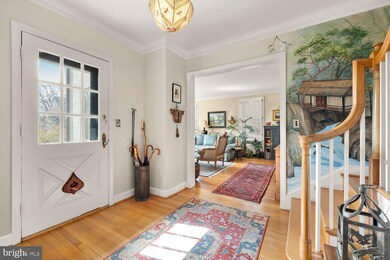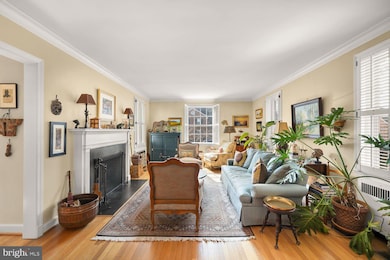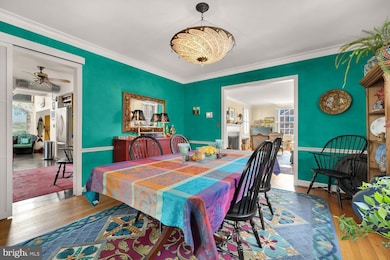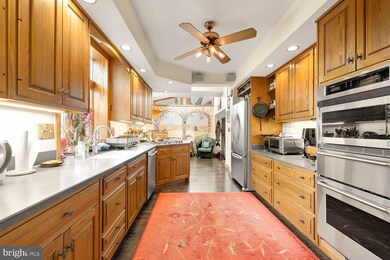
3329 Runnymede Place NW Washington, DC 20015
Chevy Chase NeighborhoodHighlights
- Gourmet Kitchen
- Colonial Architecture
- Traditional Floor Plan
- Lafayette Elementary School Rated A-
- Recreation Room
- Wood Flooring
About This Home
As of March 2025Welcome to this meticulously cared-for 5-bedroom Mikkelson home, nestled on one of Chevy Chase’s most cherished blocks—Runnymede!
From the moment you arrive, you’ll feel the warmth and charm of this special home featuring 3,700 SF of living space across four levels. This house has great energy! Enjoy three wood-burning fireplaces, gorgeous hardwood floors and an inviting screened-in porch overlooking a peaceful fenced-in backyard. The first floor has a very comfortable flow to it starting with a gracious living room with fireplace that leads to a Ralph Lauren inspired dining room. Wrap around to a large, open kitchen floor plan with additional dining space and a cozy tv room. A powder room off the entry completes the look.
The second floor is flooded with sunlight and features four spacious bedrooms and two full baths. The generously-sized primary bedroom has a fireplace and en-suite bathroom.
From the hall, a staircase leads to the finished attic, which offers a private fifth bedroom and a convenient half bath (easy to add a shower). The lower level features a versatile rec room (could double as an office or as an easy place for guests to stay), dedicated laundry space, a third full bath, a workshop and a storage room.
But what truly makes this home special is the community. This block of Runnymede is known for its close-knit neighbors and lively block parties. You’re an easy stroll to Lafayette-Pointer Park, the Saturday farmer’s market and Broad Branch Market. Close to all the popular shops and restaurants on Connecticut Avenue, this home offers the perfect balance of neighborhood charm and urban convenience. This home is situated within the highly regarded Lafayette, Deal, and Jackson-Reed school district. Don’t miss this rare opportunity to own on one of Chevy Chase’s most coveted locations!
Home Details
Home Type
- Single Family
Est. Annual Taxes
- $11,532
Year Built
- Built in 1936
Lot Details
- 5,925 Sq Ft Lot
- Property is zoned R1B
Parking
- On-Street Parking
Home Design
- Colonial Architecture
- Brick Exterior Construction
Interior Spaces
- Property has 4 Levels
- Traditional Floor Plan
- Built-In Features
- Chair Railings
- Crown Molding
- Ceiling Fan
- Skylights
- Recessed Lighting
- 3 Fireplaces
- Window Treatments
- Family Room Off Kitchen
- Living Room
- Formal Dining Room
- Den
- Recreation Room
- Screened Porch
- Storage Room
- Wood Flooring
- Basement
Kitchen
- Gourmet Kitchen
- Breakfast Room
- Built-In Oven
- Cooktop
- Microwave
- Ice Maker
- Dishwasher
- Upgraded Countertops
- Disposal
Bedrooms and Bathrooms
- 5 Bedrooms
- En-Suite Primary Bedroom
- En-Suite Bathroom
- Bathtub with Shower
Laundry
- Laundry Room
- Dryer
- Washer
Schools
- Lafayette Elementary School
- Deal Middle School
- Wilson Senior High School
Utilities
- Forced Air Heating and Cooling System
- Natural Gas Water Heater
Community Details
- No Home Owners Association
- Chevy Chase Subdivision
Listing and Financial Details
- Tax Lot 23
- Assessor Parcel Number 2008//0023
Map
Home Values in the Area
Average Home Value in this Area
Property History
| Date | Event | Price | Change | Sq Ft Price |
|---|---|---|---|---|
| 03/31/2025 03/31/25 | Sold | $1,750,000 | -2.8% | $568 / Sq Ft |
| 03/04/2025 03/04/25 | Pending | -- | -- | -- |
| 02/27/2025 02/27/25 | For Sale | $1,799,999 | -- | $584 / Sq Ft |
Tax History
| Year | Tax Paid | Tax Assessment Tax Assessment Total Assessment is a certain percentage of the fair market value that is determined by local assessors to be the total taxable value of land and additions on the property. | Land | Improvement |
|---|---|---|---|---|
| 2024 | $11,532 | $1,443,760 | $654,300 | $789,460 |
| 2023 | $10,729 | $1,346,190 | $614,190 | $732,000 |
| 2022 | $10,233 | $1,282,590 | $572,950 | $709,640 |
| 2021 | $9,945 | $1,246,400 | $564,240 | $682,160 |
| 2020 | $9,479 | $1,190,820 | $538,050 | $652,770 |
| 2019 | $9,335 | $1,173,030 | $524,720 | $648,310 |
| 2018 | $9,174 | $1,152,620 | $0 | $0 |
| 2017 | $9,072 | $1,139,770 | $0 | $0 |
| 2016 | $8,707 | $1,096,080 | $0 | $0 |
| 2015 | $8,695 | $1,094,320 | $0 | $0 |
| 2014 | $8,623 | $1,084,690 | $0 | $0 |
Mortgage History
| Date | Status | Loan Amount | Loan Type |
|---|---|---|---|
| Open | $1,400,000 | New Conventional | |
| Previous Owner | $606,000 | Adjustable Rate Mortgage/ARM | |
| Previous Owner | $700,000 | Adjustable Rate Mortgage/ARM | |
| Previous Owner | $425,000 | Credit Line Revolving | |
| Previous Owner | $426,371 | Adjustable Rate Mortgage/ARM | |
| Previous Owner | $401,600 | New Conventional |
Deed History
| Date | Type | Sale Price | Title Company |
|---|---|---|---|
| Deed | $1,750,000 | First American Title | |
| Deed | -- | -- |
Similar Homes in the area
Source: Bright MLS
MLS Number: DCDC2186922
APN: 2008-0023
- 6009 34th Place NW
- 3345 Tennyson St NW
- 3506 Runnymede Place NW
- 6144 Utah Ave NW
- 111 Oxford St
- 6116 30th St NW
- 5706 Nevada Ave NW
- 115 Quincy St
- 3207 Northampton St NW
- 3219 Morrison St NW
- 3410 Morrison St NW
- 2 Oxford St
- 3750 Northampton St NW
- 5509 33rd St NW
- 6714 Georgia St
- 3519 Cummings Ln
- 3210 Cummings Ln
- 3419 Cummings Ln
- 3417 Cummings Ln
- 6302 30th St NW
