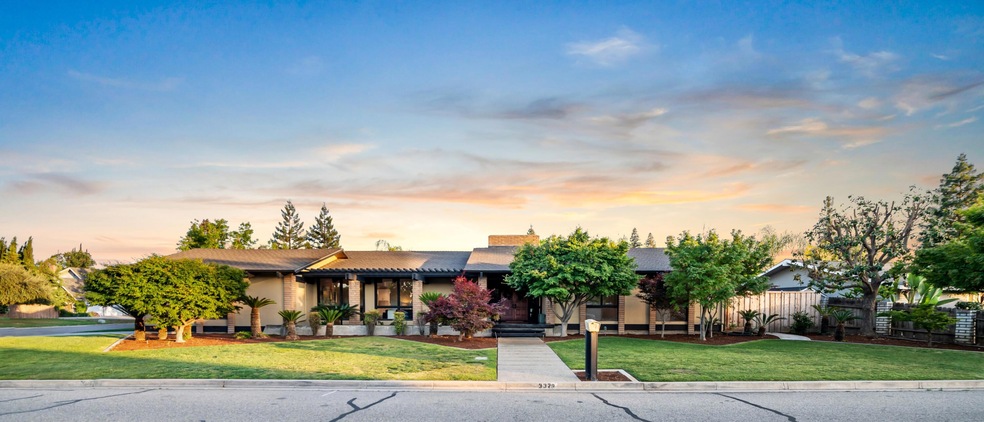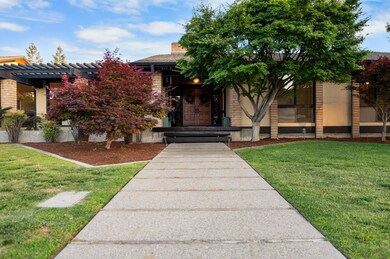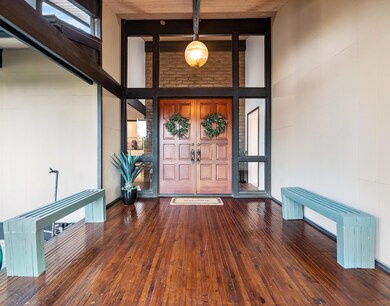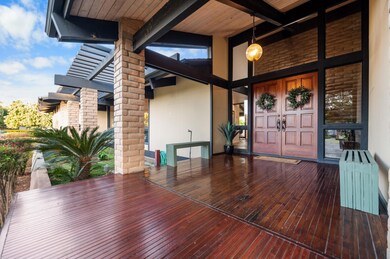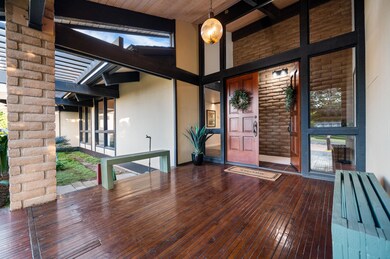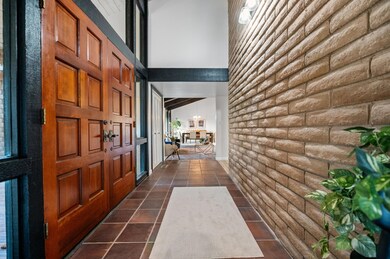
3329 W Hyde Ave Visalia, CA 93291
Northwest Visalia NeighborhoodHighlights
- Open Floorplan
- Vaulted Ceiling
- No HOA
- Redwood High School Rated A
- Corner Lot
- Covered patio or porch
About This Home
As of November 2024Welcome to your dream home in the prestigious Visalia Country Club/Golf Course area, where luxury meets comfort and timeless elegance. This beautifully remodeled gem stands as a testament to quality craftsmanship and thoughtful design, boasting original vaulted open beam ceilings that add a touch of rustic charm. With 4 br/2.5 baths, this home offers plenty of space for family and guests. Discover Quartz countertops gleaming in the spacious kitchen complete with top-of-the-line appliances including a Wolf six burner stove and built in Downdraft Range Hood that hides when not in use. With new self-closing cabinets reaching to the ceiling, this kitchen promises to delight as it opens up to the family room and dining area for your enjoyment. Entertain in style in the formal living room with dining area, featuring vaulted open beam ceilings and large windows that provide plenty of natural light. Family room contains a wonderful fireplace with brick wall to the ceiling and slider door to the covered patio blending indoor and outdoor living. Retreat to the primary bedroom with that beautiful vaulted open beam ceiling, walk-in closet and a slider door to the covered back patio. The primary bathroom offers Quartz countertop, large mirror with plenty of lighting, Tile flooring and a large walk-in tiled shower. The guest bathroom has double sinks, Quartz countertop, soft-closing cabinets, and sitting area along with a separate area for the shower, toilet and storage. Laundry room with Quartz countertop, cabinets, and sink. Additional half bath close to the 4th br. Two car garage with storage cabinets, ceiling fans and even that beautiful vaulted open beam ceiling. Situated on a corner lot with a manicured lawn and fruit trees, and just minutes from the Visalia Country Club and golf course. This home showcases luxury living in a sought-after community. Don't miss your chance to experience the elegance and comfort this home has to offer. Schedule a viewing today!
Home Details
Home Type
- Single Family
Est. Annual Taxes
- $1,942
Year Built
- Built in 1974 | Remodeled
Lot Details
- 0.29 Acre Lot
- Fenced
- Landscaped
- Corner Lot
- Front and Back Yard Sprinklers
- Back and Front Yard
Parking
- 2 Car Attached Garage
- Side Facing Garage
- Garage Door Opener
Home Design
- Brick Exterior Construction
- Raised Foundation
- Composition Roof
- Wood Siding
- Stucco
Interior Spaces
- 2,685 Sq Ft Home
- 1-Story Property
- Open Floorplan
- Beamed Ceilings
- Vaulted Ceiling
- Ceiling Fan
- Recessed Lighting
- Wood Burning Fireplace
- Gas Fireplace
- Entrance Foyer
- Family Room with Fireplace
- Family Room Off Kitchen
- Sunken Living Room
- Dining Room
- Storage
Kitchen
- Breakfast Area or Nook
- Gas Oven
- Microwave
- Dishwasher
- Kitchen Island
- Disposal
Flooring
- Carpet
- Ceramic Tile
- Vinyl
Bedrooms and Bathrooms
- 4 Bedrooms
- Walk-In Closet
Laundry
- Laundry Room
- Sink Near Laundry
- 220 Volts In Laundry
- Washer and Gas Dryer Hookup
Home Security
- Carbon Monoxide Detectors
- Fire and Smoke Detector
Outdoor Features
- Covered patio or porch
Utilities
- Central Heating and Cooling System
- Vented Exhaust Fan
- Natural Gas Connected
- Gas Water Heater
Community Details
- No Home Owners Association
- Hyde Park Subdivision
Listing and Financial Details
- Assessor Parcel Number 089170021000
- Seller Considering Concessions
Map
Home Values in the Area
Average Home Value in this Area
Property History
| Date | Event | Price | Change | Sq Ft Price |
|---|---|---|---|---|
| 11/08/2024 11/08/24 | Sold | $725,000 | -6.9% | $270 / Sq Ft |
| 08/26/2024 08/26/24 | Price Changed | $779,000 | -1.9% | $290 / Sq Ft |
| 06/26/2024 06/26/24 | Price Changed | $793,888 | -0.6% | $296 / Sq Ft |
| 05/10/2024 05/10/24 | For Sale | $798,888 | -- | $298 / Sq Ft |
Tax History
| Year | Tax Paid | Tax Assessment Tax Assessment Total Assessment is a certain percentage of the fair market value that is determined by local assessors to be the total taxable value of land and additions on the property. | Land | Improvement |
|---|---|---|---|---|
| 2024 | $1,942 | $180,264 | $20,425 | $159,839 |
| 2023 | $1,889 | $176,730 | $20,025 | $156,705 |
| 2022 | $1,805 | $173,266 | $19,633 | $153,633 |
| 2021 | $1,807 | $169,869 | $19,248 | $150,621 |
| 2020 | $1,790 | $168,128 | $19,051 | $149,077 |
| 2019 | $1,741 | $164,831 | $18,677 | $146,154 |
| 2018 | $1,695 | $161,599 | $18,311 | $143,288 |
| 2017 | $1,679 | $158,430 | $17,952 | $140,478 |
| 2016 | $1,646 | $155,324 | $17,600 | $137,724 |
| 2015 | $1,599 | $152,991 | $17,336 | $135,655 |
| 2014 | $1,599 | $149,994 | $16,996 | $132,998 |
Mortgage History
| Date | Status | Loan Amount | Loan Type |
|---|---|---|---|
| Open | $464,000 | New Conventional | |
| Previous Owner | $150,000 | Credit Line Revolving |
Deed History
| Date | Type | Sale Price | Title Company |
|---|---|---|---|
| Grant Deed | $725,000 | Chicago Title | |
| Grant Deed | -- | -- | |
| Interfamily Deed Transfer | -- | -- |
Similar Homes in Visalia, CA
Source: Tulare County MLS
MLS Number: 229155
APN: 089-170-021-000
- 400 N Westfield St
- 0000 Hyde Park Lot 4
- 3724 W Mill Creek Dr
- 3535 W Mill Creek Dr
- 415 N Ranch St
- 3719 W Hillsdale Ave
- 846 N Silvervale Dr
- 5211 W Brooke Ave
- 243 E Taylor Ave
- 5145 W Brooke Ave
- 3426 N Atwood Ct
- 335 E Taylor Ave
- 1046 N Demaree St
- 511 N Chinowth St
- 601 S Redwood St
- 1218 N Leila St
- 4149 W Hurley Ave
- 3350 W Stewart Ave
- 4033 W Douglas Ave
- 2946 W Stewart Ave
