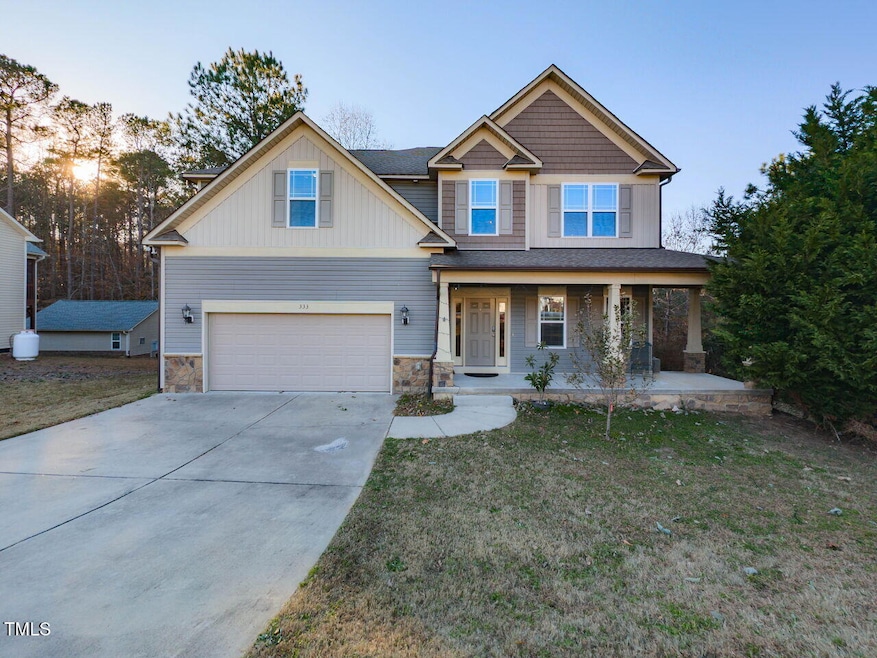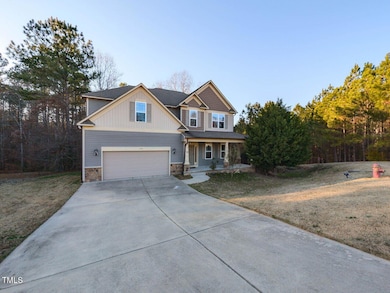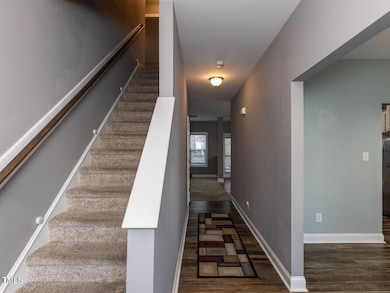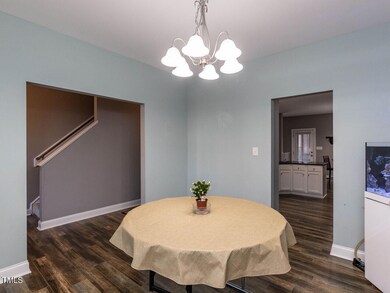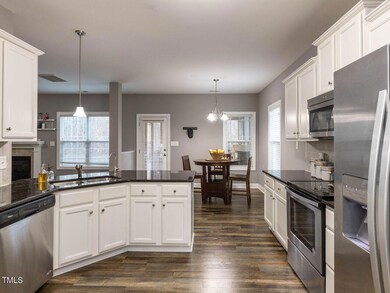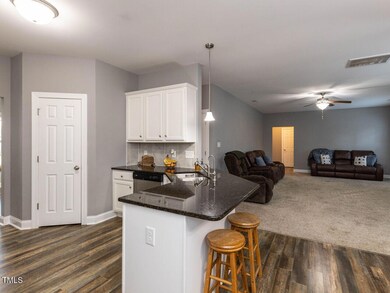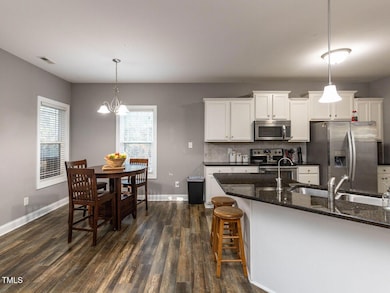
333 Bald Head Island Dr Garner, NC 27529
Cleveland NeighborhoodEstimated payment $3,005/month
Highlights
- Open Floorplan
- Wooded Lot
- Bonus Room
- Cleveland Elementary School Rated A-
- Traditional Architecture
- Granite Countertops
About This Home
Highly sought-after neighborhood in a cul-de-sac, this two-story home offers the perfect blend of style, comfort, and functionality. Open living with formal dining room. Oversized bonus room ideal for a playroom or a home office. Another highlight of this home is the owner's suite, complete with an additional sitting area-living space. Wooded backyard is private. Main level has a flow between the living, dining, casual eat-in area, and kitchen. Screened in porch overlooks the wooded backyard. Easy commute to all areas in the Triangle. Access to major highways as well as shopping and dining.
Home Details
Home Type
- Single Family
Est. Annual Taxes
- $2,710
Year Built
- Built in 2016
Lot Details
- 0.49 Acre Lot
- Property fronts a county road
- Cul-De-Sac
- Lot Sloped Down
- Wooded Lot
- Landscaped with Trees
HOA Fees
- $16 Monthly HOA Fees
Parking
- 2 Car Attached Garage
- Private Driveway
Home Design
- Traditional Architecture
- Brick Foundation
- Shingle Roof
- Vinyl Siding
Interior Spaces
- 2,700 Sq Ft Home
- 2-Story Property
- Open Floorplan
- Tray Ceiling
- Smooth Ceilings
- Ceiling Fan
- Gas Log Fireplace
- Propane Fireplace
- Window Screens
- Entrance Foyer
- Living Room with Fireplace
- Dining Room
- Bonus Room
- Screened Porch
- Basement
- Crawl Space
- Fire and Smoke Detector
Kitchen
- Eat-In Kitchen
- Breakfast Bar
- Oven
- Electric Range
- Microwave
- Dishwasher
- Stainless Steel Appliances
- Kitchen Island
- Granite Countertops
Flooring
- Tile
- Luxury Vinyl Tile
Bedrooms and Bathrooms
- 3 Bedrooms
- Dual Closets
- Walk-In Closet
- 3 Full Bathrooms
- Private Water Closet
- Separate Shower in Primary Bathroom
- Walk-in Shower
Laundry
- Laundry Room
- Laundry on upper level
Attic
- Scuttle Attic Hole
- Pull Down Stairs to Attic
Outdoor Features
- Rain Gutters
Schools
- Cleveland Elementary And Middle School
- Cleveland High School
Utilities
- Cooling Available
- Forced Air Heating System
- Heat Pump System
- Water Heater
- Water Purifier is Owned
Community Details
- Association fees include road maintenance
- Cams Association, Phone Number (919) 856-1844
- Built by Carroll Construction
- Island Creek Subdivision, Belle Floorplan
Listing and Financial Details
- Assessor Parcel Number 164600-38-3942
Map
Home Values in the Area
Average Home Value in this Area
Tax History
| Year | Tax Paid | Tax Assessment Tax Assessment Total Assessment is a certain percentage of the fair market value that is determined by local assessors to be the total taxable value of land and additions on the property. | Land | Improvement |
|---|---|---|---|---|
| 2024 | $2,432 | $300,260 | $55,000 | $245,260 |
| 2023 | $2,350 | $300,260 | $55,000 | $245,260 |
| 2022 | $2,470 | $300,260 | $55,000 | $245,260 |
| 2021 | $2,470 | $300,260 | $55,000 | $245,260 |
| 2020 | $2,500 | $300,260 | $55,000 | $245,260 |
| 2019 | $2,500 | $300,260 | $55,000 | $245,260 |
| 2018 | $2,091 | $245,260 | $35,000 | $210,260 |
| 2017 | $298 | $245,260 | $35,000 | $210,260 |
| 2016 | $341 | $40,000 | $35,000 | $5,000 |
Property History
| Date | Event | Price | Change | Sq Ft Price |
|---|---|---|---|---|
| 12/13/2024 12/13/24 | For Sale | $495,000 | -- | $183 / Sq Ft |
Deed History
| Date | Type | Sale Price | Title Company |
|---|---|---|---|
| Warranty Deed | $265,000 | None Available | |
| Warranty Deed | $47,000 | None Available |
Mortgage History
| Date | Status | Loan Amount | Loan Type |
|---|---|---|---|
| Open | $260,200 | FHA | |
| Previous Owner | $197,228 | Commercial |
Similar Homes in the area
Source: Doorify MLS
MLS Number: 10067190
APN: 06F03020Z
- 484 Galaxy Dr
- 59 Ocracoke Island Way
- 50 Beech Trail
- 215 Oak Island Ct
- 42 Galaxy Dr
- 118 Setter Point
- 545 Irvan St
- 23 Sparkle Ln
- 212 Wintergreen Dr
- 0 Government Rd Unit 2434558
- 48 Arabella Ln
- 244 Victor Ct
- 244 Winding Oak Way
- 189 Grey Hawk Dr
- 669 Balmoral St
- 363 Grey Hawk Dr
- 202 Wimbledon Ct
- 101 Wimbledon Ct
- 103 Mayfair Ct
- 0 Slate Top Rd Unit 10054393
