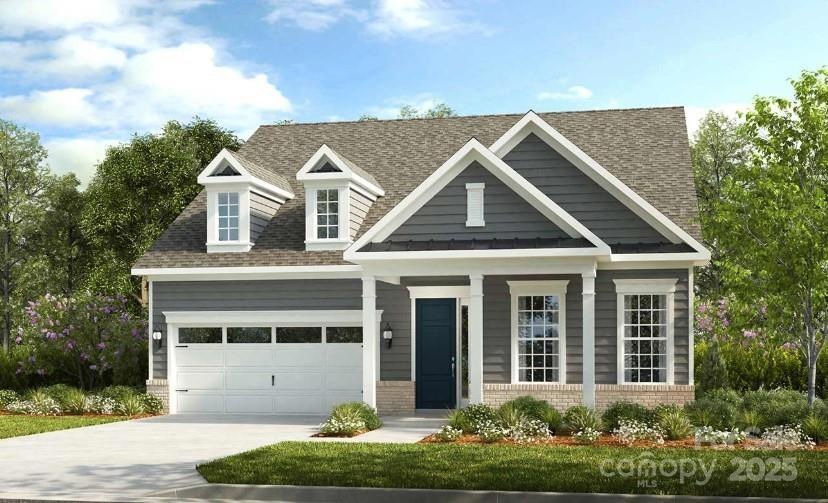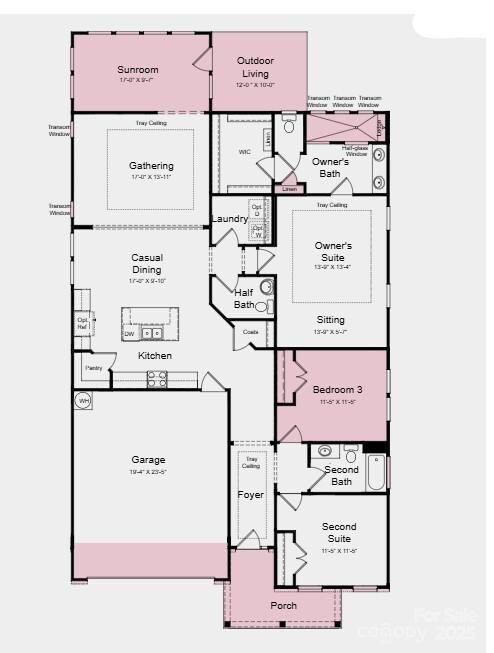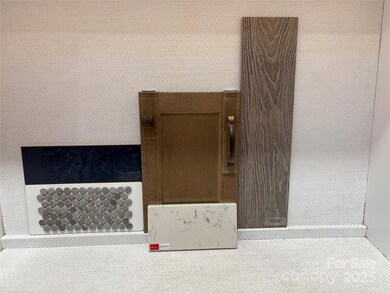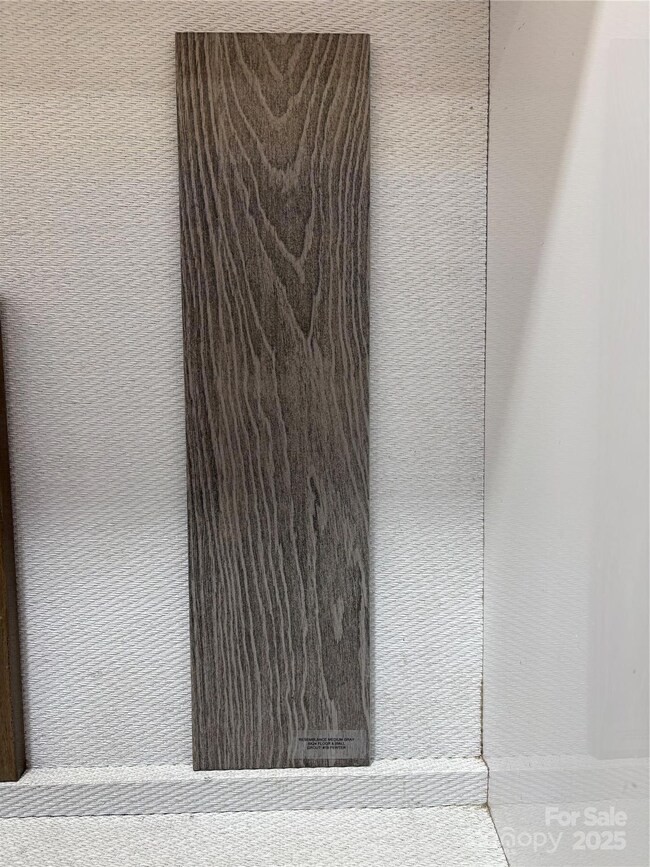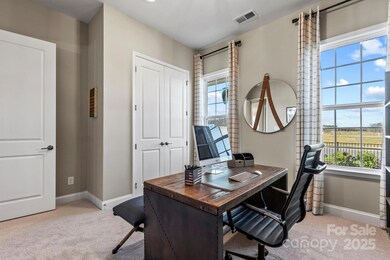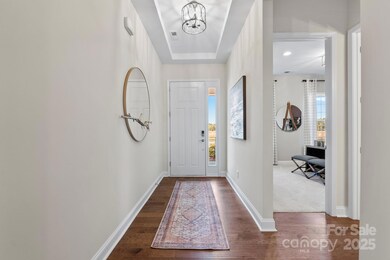
333 Basil Dr Indian Trail, NC 28079
Estimated payment $4,261/month
Highlights
- Fitness Center
- Senior Community
- Clubhouse
- Under Construction
- Open Floorplan
- Ranch Style House
About This Home
MLS#4232466 REPRESENTATIVE PHOTOS ADDED. New Construction, June Completion! Nestled in Esplanade at Northgate, a vibrant 55+ resort-lifestyle community, the Presley plan offers spacious and stylish one-story living. Step inside to a welcoming foyer, leading to a secondary bedroom with a full bath and an additional bedroom. The open-concept kitchen, complete with a large food-prep island, flows effortlessly into the casual dining area and a bright gathering room, perfect for entertaining. A private foyer off the dining area leads to the serene owner's suite, featuring a charming sitting area, a generous walk-in closet, and a spa-like bath with dual sinks and a walk-in shower. A convenient drop zone and laundry room off the two-car garage add thoughtful finishing touches to this stunning home. Structural options added include: tray ceilings, 4' garage extension, metal roof, additional bedroom, extended shower at primary suite, additional windows, sunroom.
Listing Agent
Taylor Morrison of Carolinas Inc Brokerage Email: mmontgerard@taylormorrison.com License #246792
Co-Listing Agent
Taylor Morrison of Carolinas Inc Brokerage Email: mmontgerard@taylormorrison.com License #266136
Home Details
Home Type
- Single Family
Year Built
- Built in 2025 | Under Construction
HOA Fees
- $310 Monthly HOA Fees
Parking
- 2 Car Attached Garage
- Front Facing Garage
- Garage Door Opener
- Driveway
Home Design
- Home is estimated to be completed on 6/30/25
- Ranch Style House
- Brick Exterior Construction
- Slab Foundation
- Metal Siding
Interior Spaces
- 2,059 Sq Ft Home
- Open Floorplan
- Wired For Data
- Entrance Foyer
- Pull Down Stairs to Attic
Kitchen
- Built-In Oven
- Gas Cooktop
- Microwave
- Plumbed For Ice Maker
- Dishwasher
- Kitchen Island
- Disposal
Flooring
- Laminate
- Tile
Bedrooms and Bathrooms
- 3 Main Level Bedrooms
Laundry
- Laundry Room
- Washer and Electric Dryer Hookup
Schools
- Poplin Elementary School
- Porter Ridge Middle School
- Porter Ridge High School
Utilities
- Central Air
- Heating System Uses Natural Gas
Listing and Financial Details
- Assessor Parcel Number 07042606
Community Details
Overview
- Senior Community
- Troon Management Services Association, Phone Number (800) 720-0028
- Built by Taylor Morrison
- Esplanade At Northgate Subdivision, Presley Floorplan
- Mandatory home owners association
Amenities
- Picnic Area
- Clubhouse
Recreation
- Sport Court
- Recreation Facilities
- Fitness Center
- Dog Park
- Trails
Map
Home Values in the Area
Average Home Value in this Area
Property History
| Date | Event | Price | Change | Sq Ft Price |
|---|---|---|---|---|
| 03/11/2025 03/11/25 | Pending | -- | -- | -- |
| 03/11/2025 03/11/25 | For Sale | $600,482 | -- | $292 / Sq Ft |
Similar Homes in the area
Source: Canopy MLS (Canopy Realtor® Association)
MLS Number: 4232466
- 332 Basil Dr
- 511 Sunharvest Ln
- 324 Basil Dr
- 316 Basil Dr
- 305 Basil Dr
- 324 Sunharvest Ln
- 407 Sunharvest Ln
- 411 Sunharvest Ln
- 308 Sunharvest Ln
- 212 Portrait Way
- 216 Portrait Way
- 240 Portrait Way Unit 87
- 0 Secrest Short Cut Rd
- 1007 Equipoise Dr
- 1012 Equipoise Dr
- 1503 Ainslie Place Rd
- 1103 Dryden Rd
- 1022 Bimelech Dr
- 0 Saratoga Blvd
- 1122 Saratoga Blvd
