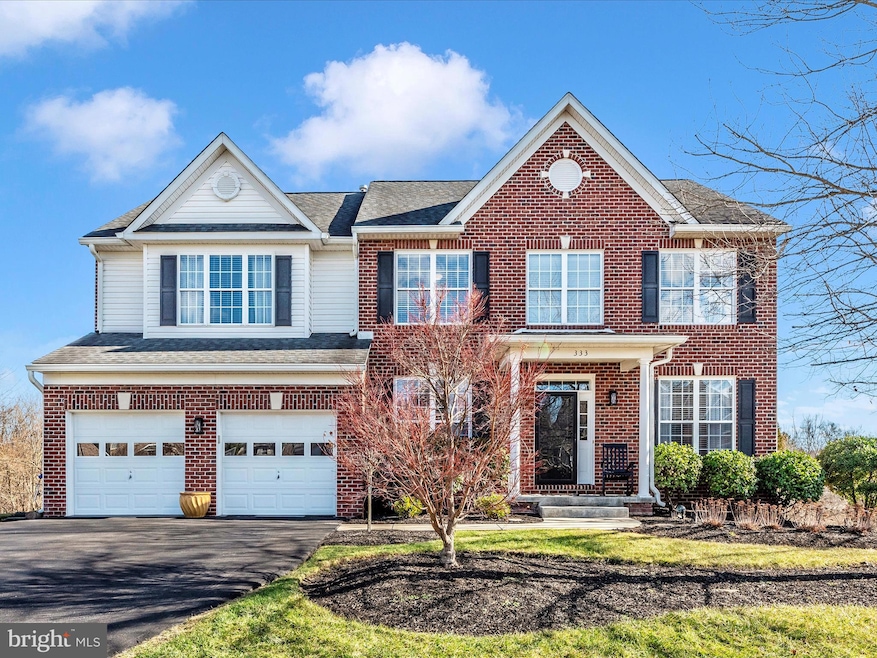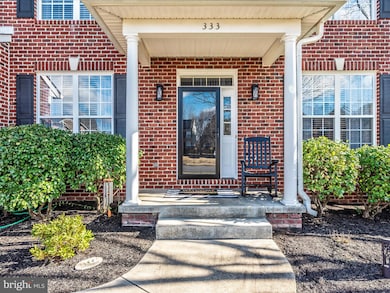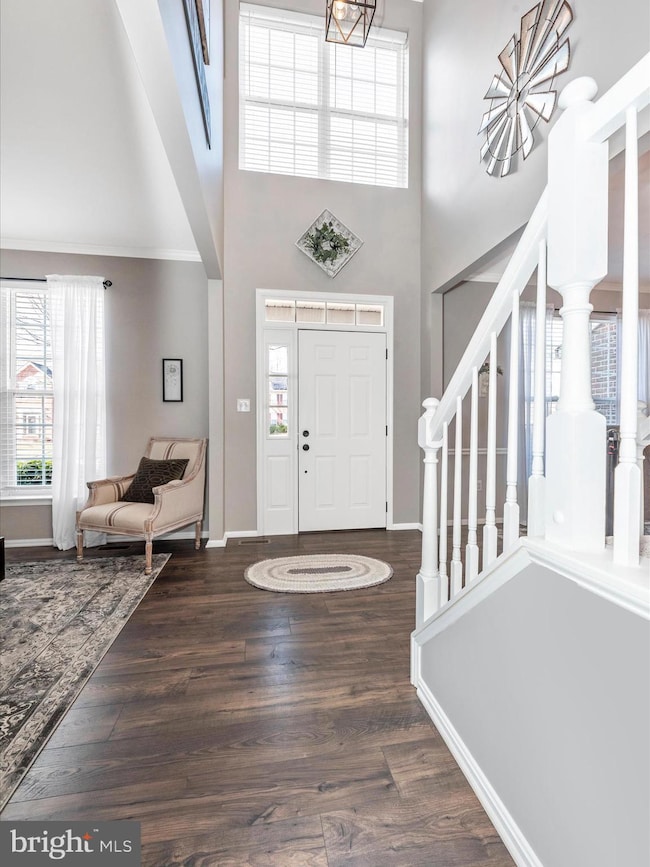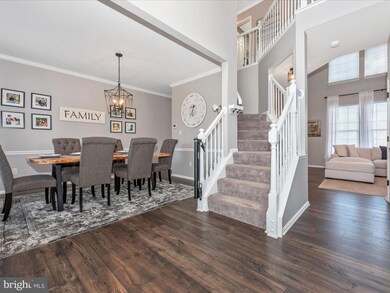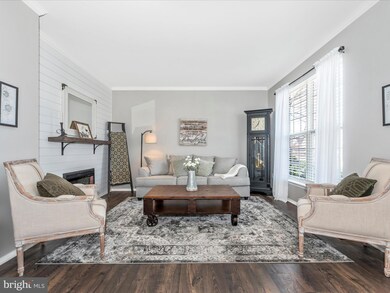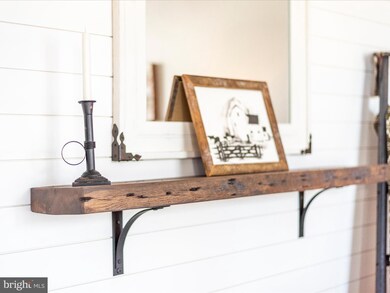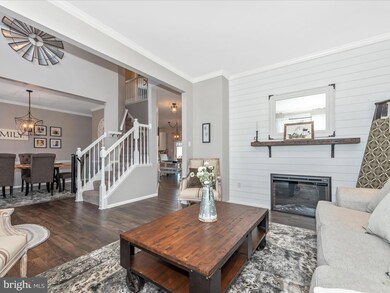
333 Braeburn Ct Walkersville, MD 21793
Walkersville NeighborhoodHighlights
- Spa
- Gourmet Kitchen
- Colonial Architecture
- Glade Elementary School Rated A-
- Open Floorplan
- Deck
About This Home
As of March 2025Stunning ALL BRICK home located in a highly desirable neighborhood on a quiet cul-de-sac backing to woods and offering scenic views and privacy. This property shows like a model and offers so many recent improvements. Designer paint colors throughout! Gorgeous new flooring on the entire main level. White kitchen with farm sink, granite & SS appliances, including newer gas range. Breakfast nook opens to a large deck with newly added, maintenance free material. Very open floor plan perfect for entertaining. Grand, 2 story FR with recently added stacked stone (floor to ceiling) around gas FP. A second FP (electric w/option to convert to gas later) added in front LR. Separate living & dining rooms are the perfect size. 4 large BR's upstairs with a huge primary complete with 2 walk-in closets and a remodeled primary bath you won't want to leave...stand alone soaking tub, custom shower with impressive tile & dual vanities. Hall bath was also remodeled. The lower level is light & bright with a walk-out to the hot tub, gorgeous stone patio with extensive hardscaping, including seating & a water feature. LL offers a huge rec room, remodeled full bath & large room with many potential uses plus a very large storage room. Roof 2011, HVAC 2014. Very low HOA fees of only $246/year. Glade Elementary. You won't want to miss this exquisite home!
Last Buyer's Agent
Angela Kinna
Redfin Corp License #671435

Home Details
Home Type
- Single Family
Est. Annual Taxes
- $7,530
Year Built
- Built in 2000
Lot Details
- 0.36 Acre Lot
- Cul-De-Sac
- Landscaped
- Extensive Hardscape
- No Through Street
- Backs to Trees or Woods
- Property is in excellent condition
- Property is zoned R2
HOA Fees
- $21 Monthly HOA Fees
Parking
- 2 Car Attached Garage
- 4 Driveway Spaces
- Garage Door Opener
Home Design
- Colonial Architecture
- Brick Exterior Construction
Interior Spaces
- Property has 3 Levels
- Open Floorplan
- Ceiling Fan
- Skylights
- Recessed Lighting
- 2 Fireplaces
- Stone Fireplace
- Gas Fireplace
- Family Room Off Kitchen
- Den
- Recreation Room
- Carpet
- Attic
Kitchen
- Gourmet Kitchen
- Gas Oven or Range
- Built-In Microwave
- Ice Maker
- Dishwasher
- Stainless Steel Appliances
- Upgraded Countertops
- Disposal
Bedrooms and Bathrooms
- 4 Bedrooms
- En-Suite Bathroom
- Walk-In Closet
- Whirlpool Bathtub
- Walk-in Shower
Laundry
- Laundry on main level
- Dryer
- Washer
Partially Finished Basement
- Walk-Out Basement
- Basement Fills Entire Space Under The House
Outdoor Features
- Spa
- Deck
- Patio
- Shed
- Playground
Schools
- Glade Elementary School
- Walkersville Middle School
- Walkersville High School
Utilities
- Forced Air Heating and Cooling System
- Vented Exhaust Fan
- Natural Gas Water Heater
Listing and Financial Details
- Tax Lot 151
- Assessor Parcel Number 1126442125
Community Details
Overview
- Association fees include common area maintenance, reserve funds, snow removal, trash
- Pmp HOA
- Built by Ausherman
- Deerfield Subdivision
Amenities
- Common Area
Recreation
- Community Playground
- Jogging Path
Map
Home Values in the Area
Average Home Value in this Area
Property History
| Date | Event | Price | Change | Sq Ft Price |
|---|---|---|---|---|
| 03/28/2025 03/28/25 | Sold | $717,000 | -0.4% | $198 / Sq Ft |
| 02/07/2025 02/07/25 | Pending | -- | -- | -- |
| 02/05/2025 02/05/25 | For Sale | $719,900 | +25.0% | $199 / Sq Ft |
| 10/29/2021 10/29/21 | Sold | $576,000 | -- | $169 / Sq Ft |
| 09/22/2021 09/22/21 | Pending | -- | -- | -- |
Tax History
| Year | Tax Paid | Tax Assessment Tax Assessment Total Assessment is a certain percentage of the fair market value that is determined by local assessors to be the total taxable value of land and additions on the property. | Land | Improvement |
|---|---|---|---|---|
| 2024 | $6,824 | $552,900 | $0 | $0 |
| 2023 | $6,214 | $498,800 | $0 | $0 |
| 2022 | $5,869 | $444,700 | $92,200 | $352,500 |
| 2021 | $5,629 | $432,400 | $0 | $0 |
| 2020 | $4,612 | $420,100 | $0 | $0 |
| 2019 | $5,470 | $407,800 | $82,600 | $325,200 |
| 2018 | $5,262 | $395,033 | $0 | $0 |
| 2017 | $4,965 | $407,800 | $0 | $0 |
| 2016 | $4,537 | $369,500 | $0 | $0 |
| 2015 | $4,537 | $361,633 | $0 | $0 |
| 2014 | $4,537 | $353,767 | $0 | $0 |
Mortgage History
| Date | Status | Loan Amount | Loan Type |
|---|---|---|---|
| Open | $650,182 | New Conventional | |
| Closed | $650,182 | New Conventional | |
| Previous Owner | $25,000 | New Conventional | |
| Previous Owner | $519,124 | New Conventional | |
| Previous Owner | $100,000 | Commercial | |
| Previous Owner | $100,000 | Credit Line Revolving | |
| Closed | -- | No Value Available |
Deed History
| Date | Type | Sale Price | Title Company |
|---|---|---|---|
| Deed | $717,000 | Lawyers Signature Settlements | |
| Deed | $717,000 | Lawyers Signature Settlements | |
| Deed | $576,000 | None Available | |
| Deed | $292,620 | -- |
Similar Homes in Walkersville, MD
Source: Bright MLS
MLS Number: MDFR2059182
APN: 26-442125
- 305 Silver Crest Dr
- 307 Kenwood Ct
- 314 Silver Crest Dr
- 202 Braeburn Dr
- 202 Challedon Dr
- 202 Glade Blvd
- 120 Sandalwood Ct
- 9410 Daysville Ave
- 9401 Daysville Ave
- 400 Chapel Ct Unit 104
- 114 Greenwich Dr
- 114 Abbot Ct
- 121 Capricorn Rd
- 127 Capricorn Rd
- 10236 Daysville Rd
- 10242 Daysville Rd
- 10334 Harp Rd
- 36 Fulton Ave
- 4 Maple Ave
- 50 Maple Ave
