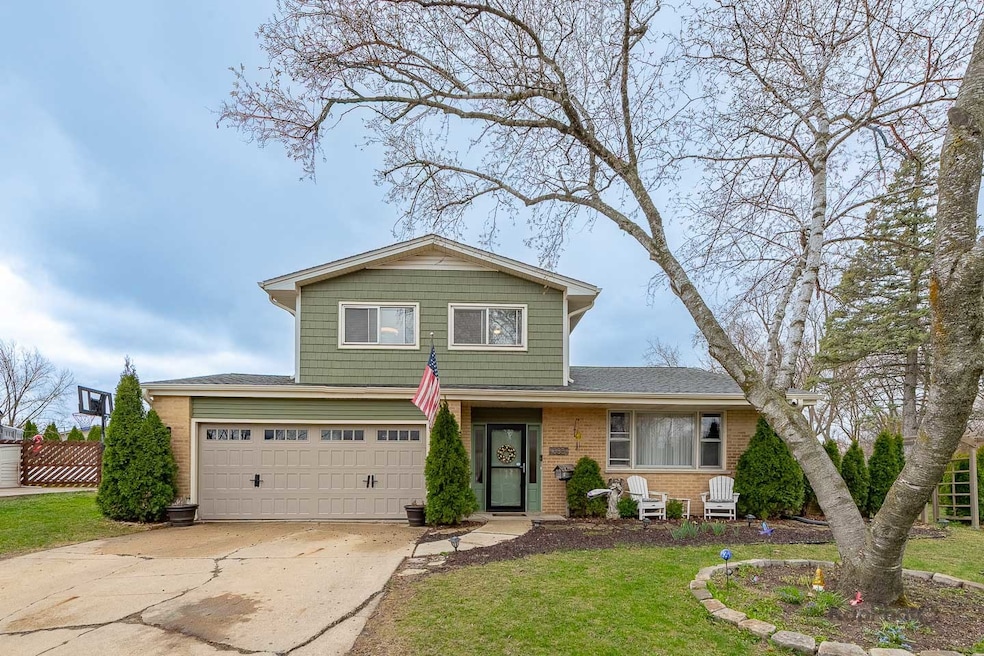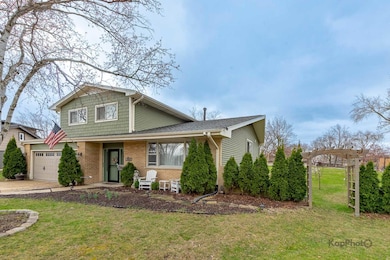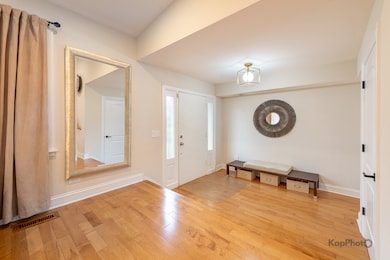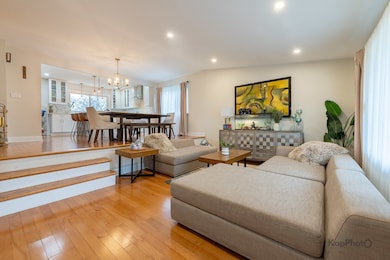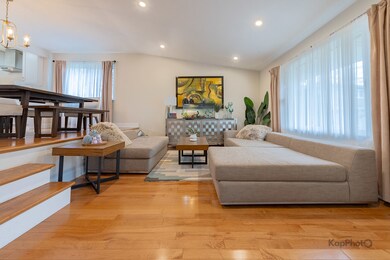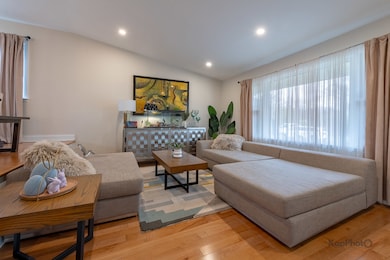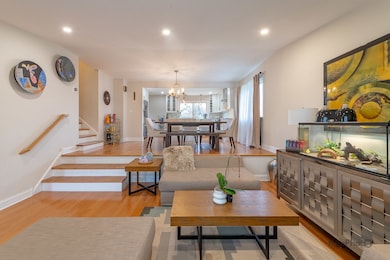
333 Bramble Ln Schaumburg, IL 60193
South Schaumburg NeighborhoodEstimated payment $3,747/month
Highlights
- Property is near a park
- Wood Flooring
- Stainless Steel Appliances
- Everett Dirksen Elementary School Rated A-
- Formal Dining Room
- Cul-De-Sac
About This Home
LOCATION, LOCATION, LOCATION! Welcome to 333 Bramble Lane, a beautiful house located on a quiet cul-de-sac in a highly sought-after neighborhood of Schaumburg, in the Timbercrest subdivision. A sophisticated, elegant, and meticulously-designed single family home, with an open concept living/dining space with fresh neutral paint, fireplace, and hardwood flooring throughout the home. The gourmet-style kitchen with an island is great for dining and entertaining! There are new stainless steel appliances, beautiful quartz countertops/backsplash, and plenty of storage. This house features 3 bedrooms and 1.1 bathrooms, all good-sized rooms. The family area has a fireplace, perfect for relaxation. Step outside to a charming patio along the side of the home, ideal for summer gatherings. Just a few short minutes brings you to the top-rated schools, restaurants, shopping, sports facilities, theaters, and easy access to highways and downtown Chicago. Settle on nothing, as this dream home will exceed all your expectations! Do not wait; schedule your showing today!
Open House Schedule
-
Sunday, April 27, 202512:00 to 2:00 pm4/27/2025 12:00:00 PM +00:004/27/2025 2:00:00 PM +00:00Add to Calendar
Home Details
Home Type
- Single Family
Est. Annual Taxes
- $9,524
Year Built
- Built in 1967 | Remodeled in 2021
Lot Details
- 0.28 Acre Lot
- Lot Dimensions are 45 x 92 x 132 x 47 x 130
- Cul-De-Sac
- Paved or Partially Paved Lot
Parking
- 2 Car Garage
- Driveway
- Parking Included in Price
Home Design
- Brick Exterior Construction
- Asphalt Roof
- Concrete Perimeter Foundation
Interior Spaces
- 1,703 Sq Ft Home
- Multi-Level Property
- Ceiling Fan
- Fireplace With Gas Starter
- Attached Fireplace Door
- Entrance Foyer
- Family Room with Fireplace
- Living Room
- Formal Dining Room
- Wood Flooring
- Sump Pump
- Unfinished Attic
- Carbon Monoxide Detectors
Kitchen
- Range
- Dishwasher
- Stainless Steel Appliances
Bedrooms and Bathrooms
- 3 Bedrooms
- 3 Potential Bedrooms
- Walk-In Closet
- Dual Sinks
- Soaking Tub
Laundry
- Laundry Room
- Dryer
- Washer
- Sink Near Laundry
Outdoor Features
- Patio
- Shed
Location
- Property is near a park
Schools
- Dirksen Elementary School
- Robert Frost Junior High School
- Schaumburg High School
Utilities
- Forced Air Heating and Cooling System
- Heating System Uses Natural Gas
- Lake Michigan Water
Map
Home Values in the Area
Average Home Value in this Area
Tax History
| Year | Tax Paid | Tax Assessment Tax Assessment Total Assessment is a certain percentage of the fair market value that is determined by local assessors to be the total taxable value of land and additions on the property. | Land | Improvement |
|---|---|---|---|---|
| 2024 | $9,236 | $34,000 | $11,159 | $22,841 |
| 2023 | $9,236 | $34,000 | $11,159 | $22,841 |
| 2022 | $9,236 | $34,000 | $11,159 | $22,841 |
| 2021 | $8,576 | $28,295 | $9,609 | $18,686 |
| 2020 | $7,504 | $28,295 | $9,609 | $18,686 |
| 2019 | $7,508 | $31,439 | $9,609 | $21,830 |
| 2018 | $7,258 | $27,618 | $8,369 | $19,249 |
| 2017 | $8,158 | $27,618 | $8,369 | $19,249 |
| 2016 | $6,939 | $27,618 | $8,369 | $19,249 |
| 2015 | $6,198 | $23,342 | $7,129 | $16,213 |
| 2014 | $6,147 | $23,342 | $7,129 | $16,213 |
| 2013 | $5,972 | $23,342 | $7,129 | $16,213 |
Property History
| Date | Event | Price | Change | Sq Ft Price |
|---|---|---|---|---|
| 04/17/2025 04/17/25 | For Sale | $530,000 | +102.3% | $311 / Sq Ft |
| 10/21/2016 10/21/16 | Sold | $262,000 | -2.9% | $154 / Sq Ft |
| 08/23/2016 08/23/16 | Pending | -- | -- | -- |
| 08/12/2016 08/12/16 | Price Changed | $269,900 | -0.9% | $158 / Sq Ft |
| 08/09/2016 08/09/16 | For Sale | $272,400 | 0.0% | $160 / Sq Ft |
| 08/05/2016 08/05/16 | Pending | -- | -- | -- |
| 08/03/2016 08/03/16 | Price Changed | $272,400 | -0.9% | $160 / Sq Ft |
| 07/23/2016 07/23/16 | For Sale | $274,900 | 0.0% | $161 / Sq Ft |
| 07/21/2016 07/21/16 | Pending | -- | -- | -- |
| 07/12/2016 07/12/16 | Price Changed | $274,900 | -1.8% | $161 / Sq Ft |
| 07/04/2016 07/04/16 | For Sale | $279,900 | -- | $164 / Sq Ft |
Deed History
| Date | Type | Sale Price | Title Company |
|---|---|---|---|
| Quit Claim Deed | -- | Novas Title | |
| Warranty Deed | $300,000 | Chicago Title | |
| Warranty Deed | $262,000 | Greater Metropolitian Title | |
| Special Warranty Deed | $184,000 | Cti | |
| Legal Action Court Order | -- | None Available | |
| Warranty Deed | $295,000 | -- | |
| Warranty Deed | $250,000 | -- | |
| Warranty Deed | $180,000 | Chicago Title Insurance Co | |
| Warranty Deed | $165,000 | -- |
Mortgage History
| Date | Status | Loan Amount | Loan Type |
|---|---|---|---|
| Open | $273,000 | New Conventional | |
| Previous Owner | $285,000 | New Conventional | |
| Previous Owner | $248,900 | New Conventional | |
| Previous Owner | $173,000 | New Conventional | |
| Previous Owner | $184,800 | New Conventional | |
| Previous Owner | $180,667 | FHA | |
| Previous Owner | $250,750 | Purchase Money Mortgage | |
| Previous Owner | $36,000 | Credit Line Revolving | |
| Previous Owner | $225,000 | Unknown | |
| Previous Owner | $225,000 | No Value Available | |
| Previous Owner | $10,000 | Stand Alone Second | |
| Previous Owner | $153,500 | Unknown | |
| Previous Owner | $156,400 | Unknown | |
| Previous Owner | $162,000 | No Value Available | |
| Previous Owner | $128,000 | No Value Available |
Similar Homes in Schaumburg, IL
Source: Midwest Real Estate Data (MRED)
MLS Number: 12341031
APN: 07-21-408-018-0000
- 411 Sequoia Ct
- 418 Spruce Dr
- 484 Governors Dr
- 609 S Cedarcrest Dr
- 712 Dante Ct
- 134 Sumac Ct
- 11 Stone Bridge Ct
- 12 Stone Bridge Ct
- 10 Stone Bridge Ct
- 433 S Salem Dr
- 8 Stone Bridge Ct
- 625 Derry Ct Unit 1
- 631 Derry Ct Unit 3A
- 615 Tralee Ct Unit 2D
- 637 Grace Ln
- 409 Savoy Ct
- 726 Monet Ct
- 814 Stamford Ct
- 721 Limerick Ln Unit 2C
- 24 Hinkle Ln
