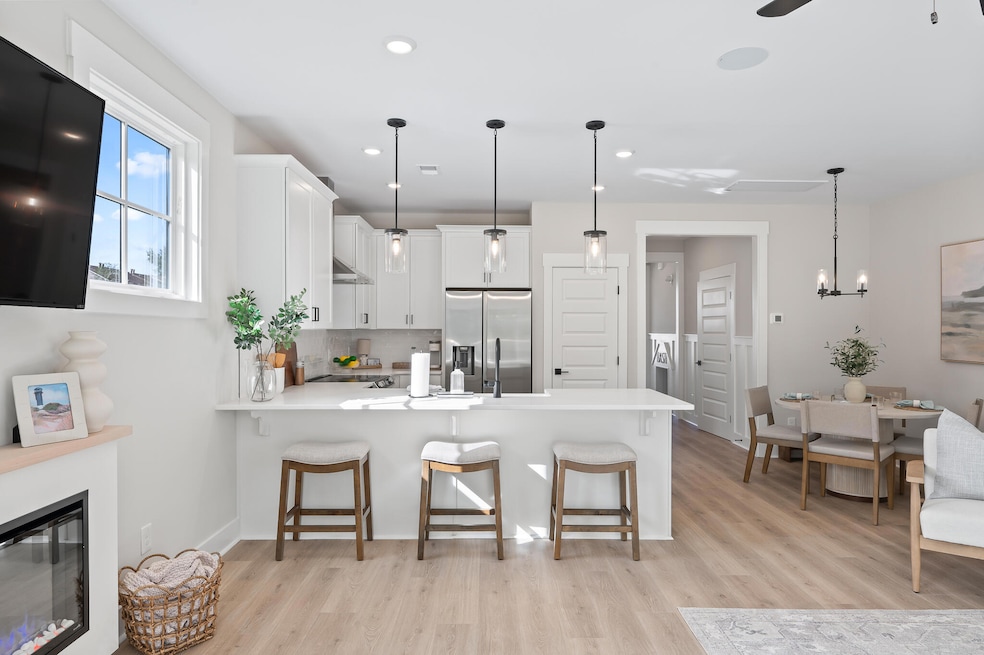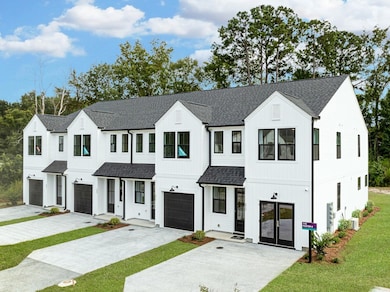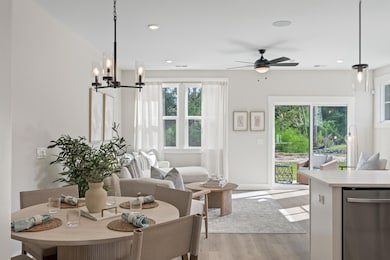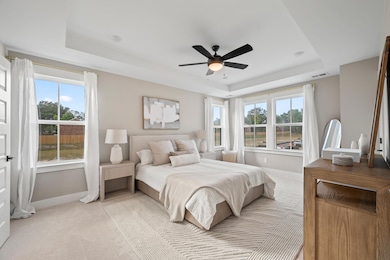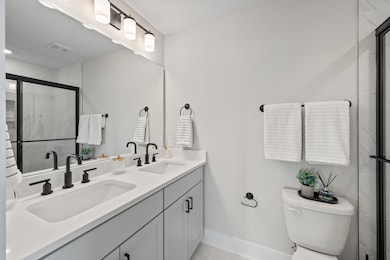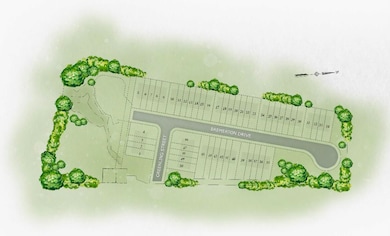
333 Bremerton Dr Goose Creek, SC 29445
Estimated payment $2,129/month
Highlights
- Under Construction
- Wood Flooring
- High Ceiling
- Home Energy Rating Service (HERS) Rated Property
- Loft
- Covered patio or porch
About This Home
BRAND NEW HOME coming soon where luxury meets affordability! The Foster II home plan features 3 bedrooms, 2.5 baths, open concept kitchen and living room, a spacious one car garage, with a designated two-car driveway, come with this low-maintenance townhome! This home features Sarsaparilla cabinets, oil rubbed bronze hardware, and granite countertops throughout for a clean, rich feel. The primary bedrom has a walk-through closet, and an en-suite primary bathroom. Dune LVP floors downstairs, cozy carpet upstairs, and a covered patio overlooking your expansive back yard are all included in this turn key home! But that is tip of the iceberg on these gorgeous design features! Call us for a tour today to learn more about your new home!
Home Details
Home Type
- Single Family
Year Built
- Built in 2025 | Under Construction
Lot Details
- 3,049 Sq Ft Lot
- Partially Fenced Property
HOA Fees
- $110 Monthly HOA Fees
Parking
- 1 Car Attached Garage
- Off-Street Parking
Home Design
- Slab Foundation
- Asphalt Roof
- Vinyl Siding
Interior Spaces
- 1,485 Sq Ft Home
- 2-Story Property
- Smooth Ceilings
- High Ceiling
- Ceiling Fan
- Entrance Foyer
- Family Room
- Combination Dining and Living Room
- Loft
Kitchen
- Electric Range
- Microwave
- Dishwasher
- Disposal
Flooring
- Wood
- Carpet
Bedrooms and Bathrooms
- 3 Bedrooms
- Walk-In Closet
- Garden Bath
Eco-Friendly Details
- Home Energy Rating Service (HERS) Rated Property
Outdoor Features
- Covered patio or porch
- Rain Gutters
Schools
- Mt Holly Elementary School
- Sedgefield Middle School
- Goose Creek High School
Utilities
- Central Air
- Heat Pump System
Community Details
- Front Yard Maintenance
- Built by Hunter Quinn Homes
- Windward Townes Subdivision
Listing and Financial Details
- Home warranty included in the sale of the property
Map
Home Values in the Area
Average Home Value in this Area
Property History
| Date | Event | Price | Change | Sq Ft Price |
|---|---|---|---|---|
| 04/14/2025 04/14/25 | Price Changed | $306,830 | +2.7% | $207 / Sq Ft |
| 04/11/2025 04/11/25 | For Sale | $298,900 | -- | $201 / Sq Ft |
Similar Homes in Goose Creek, SC
Source: CHS Regional MLS
MLS Number: 25010197
- 339 Bremerton Dr
- 343 Bremerton Dr
- 341 Bremerton Dr
- 345 Bremerton Dr
- 214 Greenling St
- 304 Bremerton Dr
- 211 Greenling St
- 208 Greenling St
- 212 Greenling St
- 111 Summit Ave
- 30 Bonnie Burn Rd
- 14 Newark Ave
- 26 Elmora Ave
- 32 Aldene Ave
- 10 Cranford Rd
- 275 Jackson St
- 531 Truman Dr
- 523 Truman Dr
- 112 Wright Ln
- 522 Truman Dr
