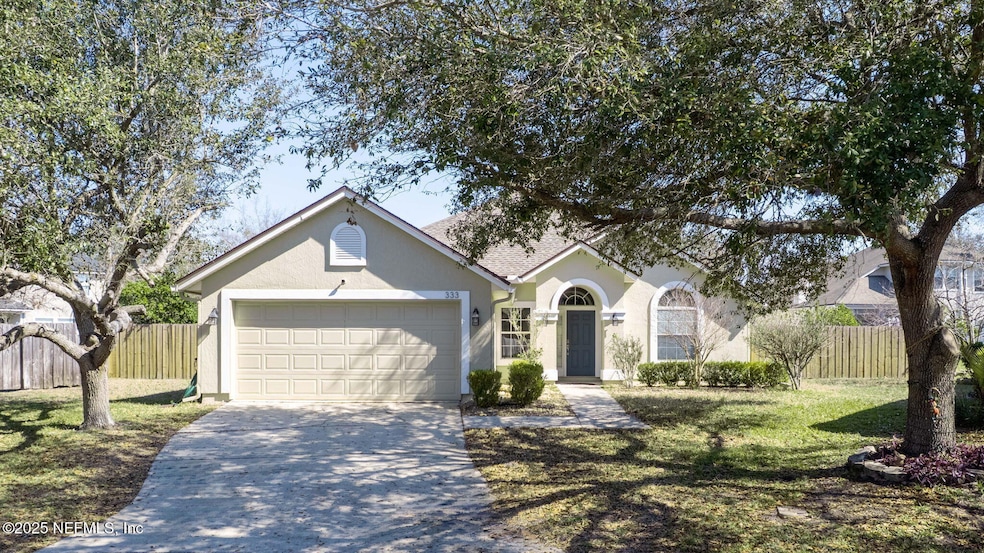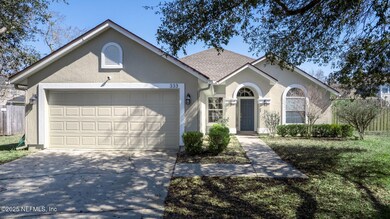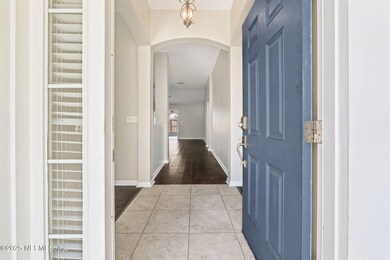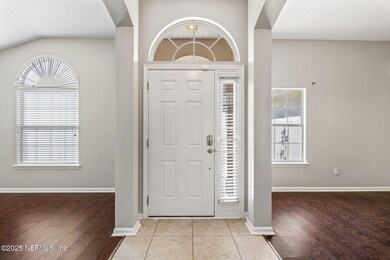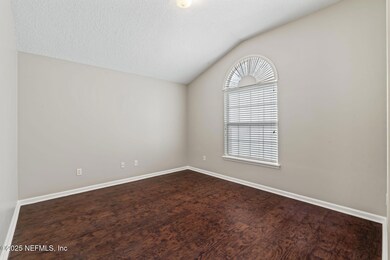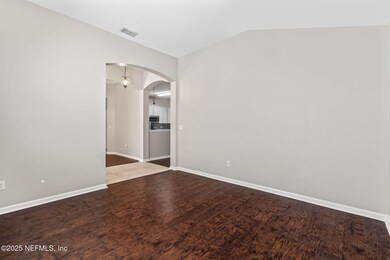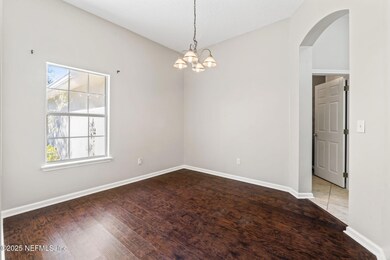
333 Bridgestone Ct Orange Park, FL 32065
Oakleaf NeighborhoodEstimated payment $2,286/month
Highlights
- Fitness Center
- Open Floorplan
- Screened Porch
- Oakleaf Village Elementary School Rated A-
- Clubhouse
- Children's Pool
About This Home
Welcome home to this updated Oakleaf beauty nestled on a large cul-de-sac lot offering 3 bedrooms, 2 baths, formal living and dining rooms and family room w/luxury vinyl plank flooring. The kitchen has 42 inch upper cabinets, breakfast area and stainless steel appliances. Primary suite bathroom has garden tub, updated separate shower and huge walk-in closet. Back yard has a spacious screened porch, new oversized paver patio with large, fully fenced back yard with child's play set. Interior has been freshly painted. OAKLEAF PLANTATION's resort type amenities are available for your enjoyment, see pictures for all that this wonderful neighborhood has to offer. New Roof in 2022. Close to shopping, dining, new expressway and SO MUCH MORE! All Appliances Convey.
Home Details
Home Type
- Single Family
Est. Annual Taxes
- $5,920
Year Built
- Built in 2003 | Remodeled
Lot Details
- 10,454 Sq Ft Lot
- Cul-De-Sac
- Privacy Fence
- Wood Fence
- Back Yard Fenced
HOA Fees
- $7 Monthly HOA Fees
Parking
- 2 Car Attached Garage
Home Design
- Shingle Roof
- Stucco
Interior Spaces
- 1,779 Sq Ft Home
- 1-Story Property
- Open Floorplan
- Ceiling Fan
- Screened Porch
Kitchen
- Eat-In Kitchen
- Breakfast Bar
- Electric Oven
- Microwave
- Dishwasher
- Disposal
Flooring
- Carpet
- Tile
Bedrooms and Bathrooms
- 3 Bedrooms
- Split Bedroom Floorplan
- Walk-In Closet
- 2 Full Bathrooms
- Bathtub and Shower Combination in Primary Bathroom
Laundry
- Laundry in unit
- Dryer
- Front Loading Washer
Schools
- Oakleaf Village Elementary School
- Oakleaf Jr High Middle School
- Oakleaf High School
Additional Features
- Patio
- Central Heating and Cooling System
Listing and Financial Details
- Assessor Parcel Number 04042500786701906
Community Details
Overview
- Oakleaf Plantation HOA, Phone Number (904) 806-2006
- Oakleaf Plantation Subdivision
Amenities
- Community Barbecue Grill
- Clubhouse
Recreation
- Tennis Courts
- Community Basketball Court
- Pickleball Courts
- Community Playground
- Fitness Center
- Children's Pool
- Jogging Path
Map
Home Values in the Area
Average Home Value in this Area
Tax History
| Year | Tax Paid | Tax Assessment Tax Assessment Total Assessment is a certain percentage of the fair market value that is determined by local assessors to be the total taxable value of land and additions on the property. | Land | Improvement |
|---|---|---|---|---|
| 2024 | $5,642 | $247,090 | $50,000 | $197,090 |
| 2023 | $5,642 | $251,494 | $50,000 | $201,494 |
| 2022 | $5,255 | $235,123 | $35,000 | $200,123 |
| 2021 | $4,660 | $182,108 | $30,000 | $152,108 |
| 2020 | $3,004 | $116,285 | $0 | $0 |
| 2019 | $2,979 | $113,671 | $0 | $0 |
| 2018 | $2,857 | $111,552 | $0 | $0 |
| 2017 | $2,847 | $109,258 | $0 | $0 |
| 2016 | $2,841 | $107,011 | $0 | $0 |
| 2015 | $2,880 | $106,267 | $0 | $0 |
| 2014 | $2,847 | $105,424 | $0 | $0 |
Property History
| Date | Event | Price | Change | Sq Ft Price |
|---|---|---|---|---|
| 04/19/2025 04/19/25 | Pending | -- | -- | -- |
| 04/14/2025 04/14/25 | Price Changed | $319,900 | -3.0% | $180 / Sq Ft |
| 03/31/2025 03/31/25 | Price Changed | $329,900 | -2.7% | $185 / Sq Ft |
| 03/11/2025 03/11/25 | Price Changed | $339,000 | -2.9% | $191 / Sq Ft |
| 02/28/2025 02/28/25 | For Sale | $349,000 | +66.2% | $196 / Sq Ft |
| 12/17/2023 12/17/23 | Off Market | $210,000 | -- | -- |
| 01/16/2020 01/16/20 | Sold | $210,000 | -8.7% | $118 / Sq Ft |
| 12/10/2019 12/10/19 | Pending | -- | -- | -- |
| 09/19/2019 09/19/19 | For Sale | $229,900 | -- | $129 / Sq Ft |
Deed History
| Date | Type | Sale Price | Title Company |
|---|---|---|---|
| Warranty Deed | $210,000 | Watson Ttl Svc Of North Fl I | |
| Warranty Deed | $135,000 | Attorney | |
| Warranty Deed | $178,800 | -- |
Mortgage History
| Date | Status | Loan Amount | Loan Type |
|---|---|---|---|
| Open | $150,000 | New Conventional | |
| Previous Owner | $40,000 | Credit Line Revolving | |
| Previous Owner | $108,000 | Purchase Money Mortgage | |
| Previous Owner | $40,447 | Unknown | |
| Previous Owner | $175,944 | Purchase Money Mortgage |
Similar Homes in Orange Park, FL
Source: realMLS (Northeast Florida Multiple Listing Service)
MLS Number: 2072871
APN: 04-04-25-007867-019-06
- 3104 Stonebrier Ridge Dr
- 2866 Pebblewood Ln
- 364 Brier Rose Ln
- 2941 Piedmont Manor Dr
- 371 Brier Rose Ln
- 3022 Oatland Ct
- 2958 Piedmont Manor Dr
- 596 Fallen Timbers Dr
- 351 Willow Green Dr
- 703 Bellshire Dr
- 280 Dovefield Ct
- 3653 Double Branch Ln
- 281 Dovefield Ct
- 520 Millhouse Ln
- 3441 Bristol Bridge Rd
- 3852 Sweetbriar Dr
- 415 Hearthside Ct
- 9125 Wyndhurst Ct
- 3117 Hearthstone Ln
- 3204 Timbertrail Ct
