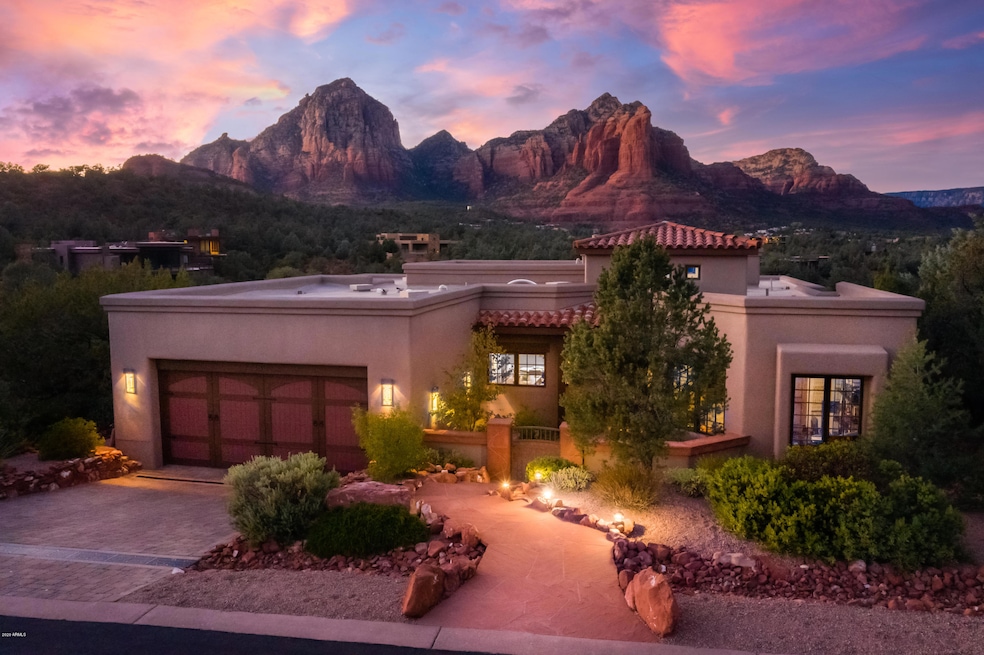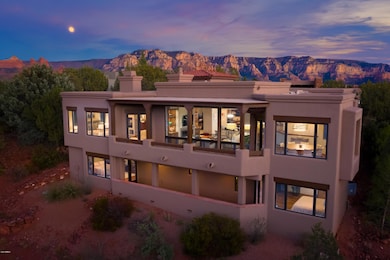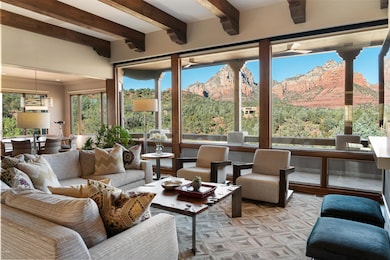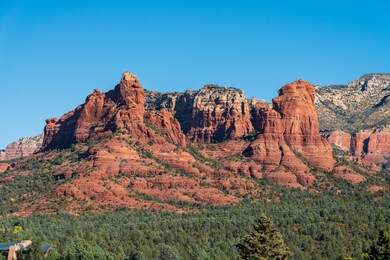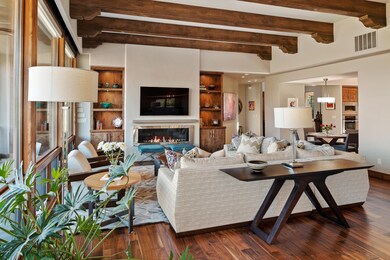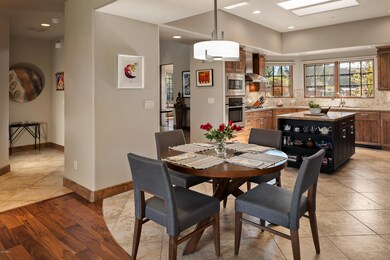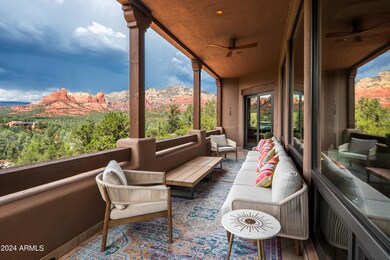
333 Calle Linda Sedona, AZ 86336
Highlights
- Gated Community
- Mountain View
- Fireplace in Primary Bedroom
- Two Primary Bathrooms
- Clubhouse
- Contemporary Architecture
About This Home
As of December 2024Located in one of Sedona's exclusive gated communities, this 4,000 SqFt home offers stunning unobstructed red rock views, boasts DESIGNER UPGRADES throughout. NEW hardwood flooring, stylish light fixtures, and Hunter Douglas electric shades. The spacious floor plan includes a luxurious primary bedroom suite with a double-sided fireplace, a gourmet kitchen with a gas range and wine refrigerator, and a modern great room fireplace with Sedona's most scenic red rocks. The lower level features two private guest suites with en-suite bathrooms. Rare 3-car garage for this neighborhood. Enjoy the community's resort-style amenities, including a pool, pickleball, and tennis courts, in a safe and serene setting. HOA pays for landscaping, paved roads, gates, trash, and more! Rentals: 6-mo minimum. HOA pays for landscaping, paved roads, gates, trash, and more!
Last Agent to Sell the Property
Russ Lyon Sotheby's International Realty License #SA644577000

Last Buyer's Agent
Non-MLS Agent
Non-MLS Office
Home Details
Home Type
- Single Family
Est. Annual Taxes
- $9,500
Year Built
- Built in 2006
Lot Details
- 4,356 Sq Ft Lot
- Desert faces the front and back of the property
- Block Wall Fence
HOA Fees
- $360 Monthly HOA Fees
Parking
- 3 Car Garage
- 2 Open Parking Spaces
- Tandem Parking
- Garage Door Opener
Home Design
- Contemporary Architecture
- Wood Frame Construction
- Tile Roof
- Block Exterior
- Stucco
Interior Spaces
- 3,901 Sq Ft Home
- 1-Story Property
- Furnished
- Vaulted Ceiling
- Gas Fireplace
- Double Pane Windows
- Family Room with Fireplace
- 2 Fireplaces
- Mountain Views
- Fire Sprinkler System
Kitchen
- Eat-In Kitchen
- Gas Cooktop
- Kitchen Island
- Granite Countertops
Flooring
- Wood
- Stone
- Tile
Bedrooms and Bathrooms
- 4 Bedrooms
- Fireplace in Primary Bedroom
- Two Primary Bathrooms
- Primary Bathroom is a Full Bathroom
- 3.5 Bathrooms
- Dual Vanity Sinks in Primary Bathroom
- Hydromassage or Jetted Bathtub
- Bathtub With Separate Shower Stall
Outdoor Features
- Covered patio or porch
Schools
- Out Of Maricopa Cnty Elementary And Middle School
- Out Of Maricopa Cnty High School
Utilities
- Refrigerated Cooling System
- Zoned Heating
- Heating System Uses Natural Gas
Listing and Financial Details
- Tax Lot 94
- Assessor Parcel Number 408-46-094
Community Details
Overview
- Association fees include ground maintenance, street maintenance, trash
- Hoamco Association, Phone Number (928) 282-4479
- Built by Phil Morris
- Casa Contenta Subdivision
Amenities
- Clubhouse
- Recreation Room
Recreation
- Tennis Courts
- Heated Community Pool
- Community Spa
Security
- Gated Community
Map
Home Values in the Area
Average Home Value in this Area
Property History
| Date | Event | Price | Change | Sq Ft Price |
|---|---|---|---|---|
| 12/05/2024 12/05/24 | Sold | $2,215,000 | -5.7% | $568 / Sq Ft |
| 10/29/2024 10/29/24 | Pending | -- | -- | -- |
| 10/14/2024 10/14/24 | Price Changed | $2,350,000 | -5.8% | $602 / Sq Ft |
| 08/31/2024 08/31/24 | For Sale | $2,495,000 | +75.7% | $640 / Sq Ft |
| 12/16/2020 12/16/20 | Sold | $1,420,000 | -4.4% | $364 / Sq Ft |
| 11/10/2020 11/10/20 | Pending | -- | -- | -- |
| 11/08/2020 11/08/20 | For Sale | $1,485,000 | +4.6% | $381 / Sq Ft |
| 11/08/2020 11/08/20 | Off Market | $1,420,000 | -- | -- |
| 05/23/2016 05/23/16 | Sold | $1,250,000 | -16.4% | $320 / Sq Ft |
| 03/07/2016 03/07/16 | For Sale | $1,495,000 | -- | $383 / Sq Ft |
Tax History
| Year | Tax Paid | Tax Assessment Tax Assessment Total Assessment is a certain percentage of the fair market value that is determined by local assessors to be the total taxable value of land and additions on the property. | Land | Improvement |
|---|---|---|---|---|
| 2024 | $9,500 | $194,229 | -- | -- |
| 2023 | $9,500 | $136,374 | $27,686 | $108,688 |
| 2022 | $9,328 | $111,438 | $24,943 | $86,495 |
| 2021 | $9,479 | $111,704 | $26,734 | $84,970 |
| 2020 | $8,879 | $0 | $0 | $0 |
| 2019 | $8,878 | $0 | $0 | $0 |
| 2018 | $8,447 | $0 | $0 | $0 |
| 2017 | $8,204 | $0 | $0 | $0 |
| 2016 | $8,087 | $0 | $0 | $0 |
| 2015 | $7,645 | $0 | $0 | $0 |
| 2014 | -- | $0 | $0 | $0 |
Mortgage History
| Date | Status | Loan Amount | Loan Type |
|---|---|---|---|
| Open | $1,250,000 | New Conventional | |
| Previous Owner | $994,000 | New Conventional | |
| Previous Owner | $954,225 | Reverse Mortgage Home Equity Conversion Mortgage |
Deed History
| Date | Type | Sale Price | Title Company |
|---|---|---|---|
| Warranty Deed | $2,215,000 | Yavapai Title Agency | |
| Warranty Deed | $1,420,000 | Pioneer Title Agency | |
| Cash Sale Deed | $1,250,000 | None Available | |
| Cash Sale Deed | $1,330,000 | Stewart Title & Trust Sedona | |
| Cash Sale Deed | $375,000 | Pioneer Title Agency | |
| Warranty Deed | $650,000 | Transnation Title Insurance |
Similar Homes in Sedona, AZ
Source: Arizona Regional Multiple Listing Service (ARMLS)
MLS Number: 6750799
APN: 408-46-094
- 15 Soldiers Trail
- 114 Calle Marguerite
- 308 Calle Linda
- 251 Moonlight Dr
- 209 Calle Francesca
- 202 Calle Diamante
- 145 Mogollon Dr
- 40 Mission Rd
- 15 Mission Cir
- 1340 Vista Montana Rd Unit 35
- 430 Last Wagon Dr
- 1380 Vista Montana Rd Unit 22
- 1360 Vista Montana Rd Unit 29
- 245 Eagle Dancer Rd
- 40 Pueblo Trail
- 1408 Vista Montana Rd Unit 10
- 1580 W State Route 89a
- 10 Last Wagon Dr
- 10 Last Wagon Dr Unit 88
- 310 Mountain Shadows Dr Unit 89
