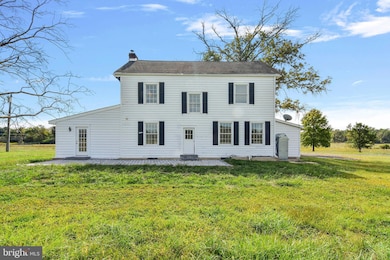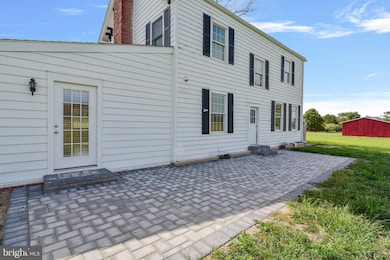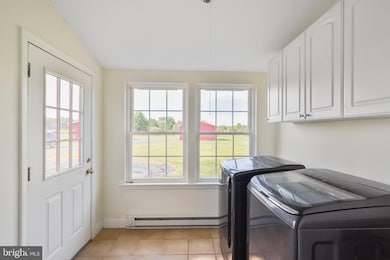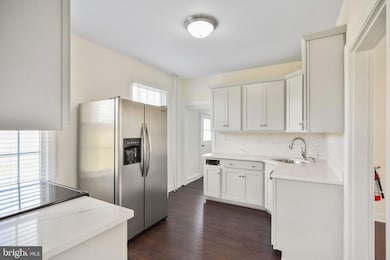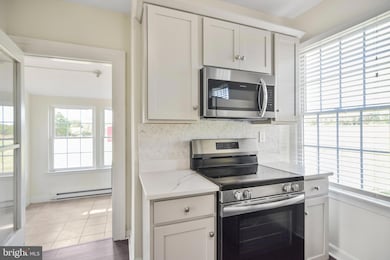Set on a picturesque six-acre lot along Princeton’s Carter Road, this renovated 1920s farmhouse masterfully blends timeless charm with contemporary upgrades, offering a unique opportunity to enjoy the best of both country living and city convenience. Surrounded by expansive, farmable fields, the property is perfectly positioned to capture breathtaking sunrise and sunset views, creating a tranquil retreat just minutes from downtown Princeton.
The main home has been meticulously restored, featuring fresh paint throughout and a host of modern updates, including new kitchen appliances that seamlessly complement the home’s original architecture. The first floor offers a flexible layout with a living room and family room, both with fireplaces. One of which is currently used as a spacious master suite. One fireplace is functional and sold as-is, while the other is purely decorative. This suite boasts built-in bookcases and a beautifully remodeled bathroom with a glass-enclosed shower, providing a serene retreat on the ground floor. The dining room, with its floor-to-ceiling built-in cabinetry, and the adjoining kitchen, with modern finishes and laminate wood flooring, offer ample space for entertaining, all while maintaining the home’s classic feel.
Tall, replaced windows throughout the home bathe each room in natural light, enhancing its warm and welcoming atmosphere. A beautifully crafted, turned staircase with a curved banister leads to the second level, where three generously sized bedrooms share a modernized hall bath. This bathroom features neutral-hued tiles and porcelain flooring, combining functionality with sophisticated design. Some of the upstairs bedrooms include decorative fireplaces, adding character and charm, while built-in shelving provides additional storage options. Access to the attic is available via pull-down stairs, and the home’s basement, equipped with Bilco doors, offers even more storage and potential for future customization.
Beyond the main residence, the property includes two barns—a versatile pole barn and a second barn connected to water and electricity—perfect for a variety of uses, whether agricultural, equestrian, or creative endeavors. With six acres of sprawling land, the property is eligible for farmland assessment, which offers significant tax benefits for those looking to cultivate the land or lease it for farming.
The location is ideal, providing peaceful country living just a five-minute drive from the bustling downtown areas of Princeton and Hopewell. For those who enjoy outdoor activities, the property is within easy reach of numerous parks, trails, and open spaces. Commuters will appreciate the proximity to the train stations in Hamilton, Princeton, and Trenton, offering convenient access to New York City and Philadelphia.
Whether you envision a peaceful family retreat, a working farm, or a creative space, this property offers limitless possibilities. With its combination of historical charm, modern amenities, and prime location, 333 Carter Rd presents a rare opportunity to enjoy a serene lifestyle without sacrificing convenience.



