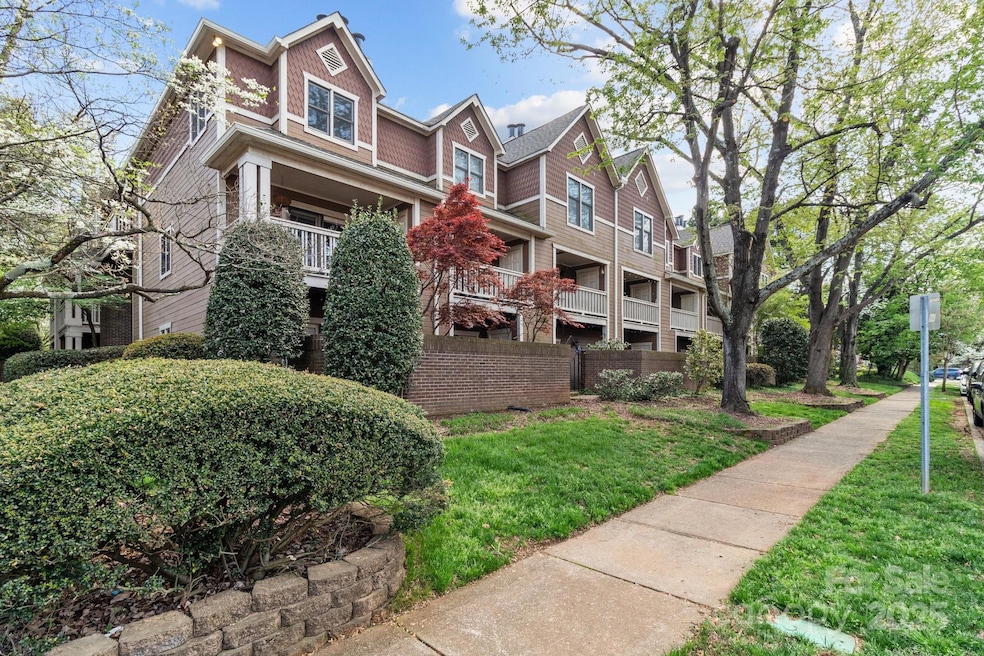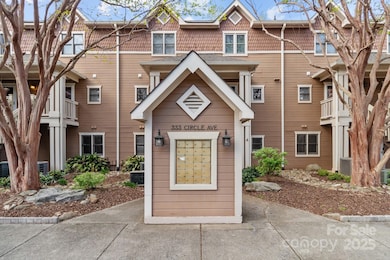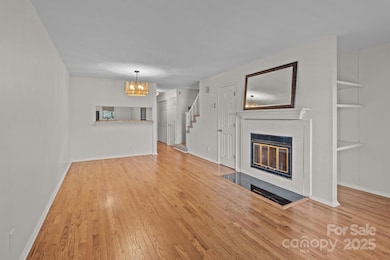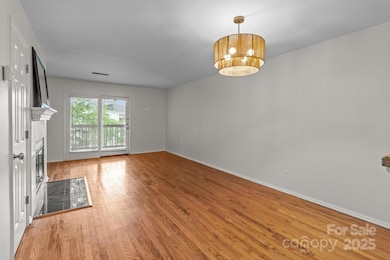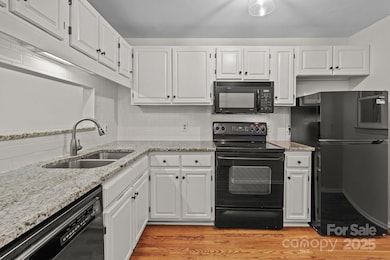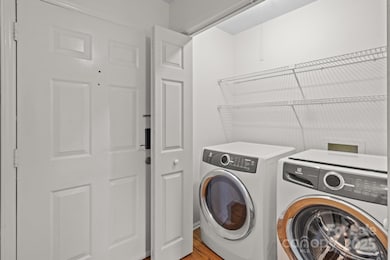
333 Circle Ave Unit F Charlotte, NC 28207
Elizabeth NeighborhoodEstimated payment $2,585/month
Highlights
- Wood Flooring
- Covered patio or porch
- Laundry Room
- Myers Park High Rated A
- Balcony
- 4-minute walk to Colonial Park
About This Home
Nestled between the charming Elizabeth and Eastover neighborhoods, this stunning two-bedroom, two-and-a-half-bathroom condo is a homeowner’s dream. Boasting an unbeatable location, it is just steps away from top-rated restaurants, scenic parks, and medical facilities, while also only minutes from Center City and SouthPark.
Surrounded by a lush tree canopy, the condo offers breathtaking views, and its two covered balconies provide a serene retreat for relaxation. Thoughtfully updated with new carpet, a modernized kitchen, a brand-new washer and dryer, and fresh interior paint, this beautifully maintained property is ready to welcome you home.
Listing Agent
Savvy + Co Real Estate Brokerage Email: kim.parati@savvyandcompany.com License #292559
Property Details
Home Type
- Condominium
Est. Annual Taxes
- $2,266
Year Built
- Built in 1985
HOA Fees
- $303 Monthly HOA Fees
Home Design
- Slab Foundation
- Hardboard
Interior Spaces
- 2-Story Property
- Living Room with Fireplace
- Wood Flooring
Kitchen
- Electric Oven
- Electric Range
- Microwave
- Dishwasher
- Disposal
Bedrooms and Bathrooms
- 2 Bedrooms
Laundry
- Laundry Room
- Dryer
- Washer
Parking
- On-Street Parking
- 1 Assigned Parking Space
Outdoor Features
- Balcony
- Covered patio or porch
Schools
- Eastover Elementary School
- Sedgefield Middle School
- Myers Park High School
Utilities
- Central Air
- Vented Exhaust Fan
- Electric Water Heater
Community Details
- Henderson Properties Association, Phone Number (704) 535-1122
- Arthur Park Subdivision
- Mandatory home owners association
Listing and Financial Details
- Assessor Parcel Number 15502417
Map
Home Values in the Area
Average Home Value in this Area
Tax History
| Year | Tax Paid | Tax Assessment Tax Assessment Total Assessment is a certain percentage of the fair market value that is determined by local assessors to be the total taxable value of land and additions on the property. | Land | Improvement |
|---|---|---|---|---|
| 2023 | $2,266 | $351,643 | $0 | $351,643 |
| 2022 | $2,266 | $234,800 | $0 | $234,800 |
| 2021 | $2,380 | $234,800 | $0 | $234,800 |
| 2020 | $2,266 | $234,800 | $0 | $234,800 |
| 2019 | $2,357 | $234,800 | $0 | $234,800 |
| 2018 | $2,285 | $168,600 | $59,500 | $109,100 |
| 2017 | $2,245 | $168,600 | $59,500 | $109,100 |
| 2016 | $2,236 | $168,600 | $59,500 | $109,100 |
| 2015 | $2,224 | $168,600 | $59,500 | $109,100 |
| 2014 | $2,205 | $168,600 | $59,500 | $109,100 |
Property History
| Date | Event | Price | Change | Sq Ft Price |
|---|---|---|---|---|
| 04/04/2025 04/04/25 | For Sale | $375,000 | -- | $331 / Sq Ft |
Deed History
| Date | Type | Sale Price | Title Company |
|---|---|---|---|
| Warranty Deed | $164,000 | -- | |
| Warranty Deed | $141,000 | -- | |
| Warranty Deed | $156,000 | -- |
Mortgage History
| Date | Status | Loan Amount | Loan Type |
|---|---|---|---|
| Open | $155,000 | Fannie Mae Freddie Mac | |
| Closed | $130,000 | Credit Line Revolving | |
| Closed | $131,200 | Purchase Money Mortgage | |
| Previous Owner | $136,750 | FHA | |
| Previous Owner | $140,400 | Purchase Money Mortgage | |
| Closed | $24,600 | No Value Available |
Similar Homes in Charlotte, NC
Source: Canopy MLS (Canopy Realtor® Association)
MLS Number: 4243107
APN: 155-024-17
- 225 S Chase St Unit G
- 217 Circle Ave
- 238 S Laurel Ave Unit B
- 130 Cherokee Rd Unit 104
- 130 Cherokee Rd Unit 304
- 130 Cherokee Rd Unit 102
- 130 Cherokee Rd Unit 404
- 139 S Laurel Ave
- 103 S Laurel Ave
- 110 Colville Rd Unit 12B
- 107 S Laurel Ave Unit 101-A
- 101 S Laurel Ave Unit 72-A
- 409 Queens Rd Unit 302
- 409 Queens Rd Unit 403
- 409 Queens Rd Unit 204
- 409 Queens Rd Unit 303
- 409 Queens Rd Unit 402
- 409 Queens Rd Unit 203
- 409 Queens Rd Unit 103
- 409 Queens Rd Unit 301
