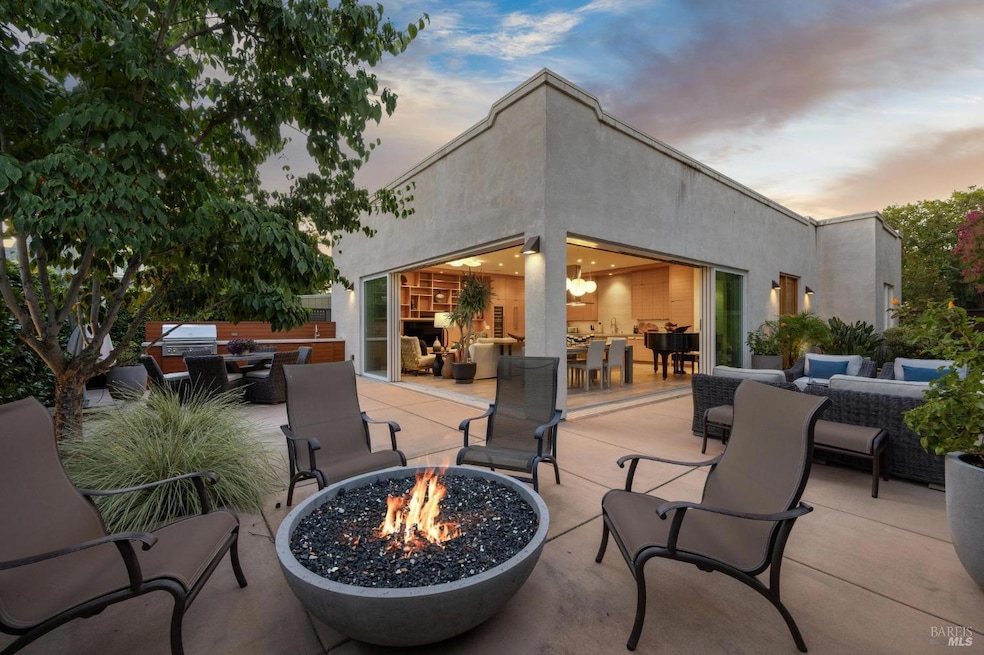
333 E Napa St Sonoma, CA 95476
Highlights
- Spa
- Private Lot
- Cathedral Ceiling
- Built-In Refrigerator
- Radiant Floor
- Main Floor Primary Bedroom
About This Home
As of April 2025This contemporary gem is a true masterpiece, nestled just a short stroll east of the historic Plaza. Its top-tier finishes and meticulous attention to detail make it a standout. The single-level, 1,500 sq ft home features one bedroom and one and a half bathrooms, all on a serene and private parcel, set back from the street for ultimate tranquility. The design blurs the boundaries between indoor and outdoor living with walls of retracting glass that seamlessly integrate the spaces. The chef's kitchen is a dream, equipped with double dishwashers, a large wine refrigerator, custom cabinetry and backsplash, and high-end appliances. The primary suite feels like five Star resort and spa with access to patio and hot tub. Outdoor entertaining is a breeze with the built-in BBQ and fire pit, making this home not only a stylish retreat but also an ideal space for hosting gatherings. Walk to the plaza and all town has to offer, while charging the car at home. Location is everything!
Home Details
Home Type
- Single Family
Est. Annual Taxes
- $17,611
Year Built
- 1930
Lot Details
- 6,420 Sq Ft Lot
- Wood Fence
- Landscaped
- Private Lot
- Secluded Lot
- Sprinkler System
Home Design
- Updated or Remodeled
- Flat Roof Shape
- Slab Foundation
- Stucco
Interior Spaces
- 1,472 Sq Ft Home
- 1-Story Property
- Wet Bar
- Cathedral Ceiling
- Great Room
- Family Room
- Combination Dining and Living Room
Kitchen
- Double Oven
- Built-In Electric Range
- Range Hood
- Built-In Refrigerator
- Ice Maker
- Dishwasher
- Wine Refrigerator
- Disposal
Flooring
- Radiant Floor
- Tile
Bedrooms and Bathrooms
- 1 Primary Bedroom on Main
- Walk-In Closet
- Marble Bathroom Countertops
- Tile Bathroom Countertop
Laundry
- Laundry Room
- Dryer
- Washer
Home Security
- Video Cameras
- Carbon Monoxide Detectors
- Fire and Smoke Detector
- Front Gate
Parking
- 1 Parking Space
- No Garage
- Private Parking
- Alley Access
- Shared Driveway
Outdoor Features
- Spa
- Courtyard
- Enclosed patio or porch
- Fire Pit
- Built-In Barbecue
Utilities
- Central Air
- 220 Volts
- Natural Gas Connected
- Tankless Water Heater
Listing and Financial Details
- Assessor Parcel Number 018-271-040-000
Map
Home Values in the Area
Average Home Value in this Area
Property History
| Date | Event | Price | Change | Sq Ft Price |
|---|---|---|---|---|
| 04/08/2025 04/08/25 | Sold | $1,600,000 | -5.8% | $1,087 / Sq Ft |
| 03/28/2025 03/28/25 | Pending | -- | -- | -- |
| 02/17/2025 02/17/25 | For Sale | $1,699,000 | +6.2% | $1,154 / Sq Ft |
| 12/10/2024 12/10/24 | Off Market | $1,600,000 | -- | -- |
| 09/05/2024 09/05/24 | For Sale | $1,749,000 | +32.0% | $1,188 / Sq Ft |
| 03/29/2019 03/29/19 | Sold | $1,325,000 | 0.0% | $900 / Sq Ft |
| 03/29/2019 03/29/19 | Pending | -- | -- | -- |
| 11/07/2018 11/07/18 | For Sale | $1,325,000 | -- | $900 / Sq Ft |
Tax History
| Year | Tax Paid | Tax Assessment Tax Assessment Total Assessment is a certain percentage of the fair market value that is determined by local assessors to be the total taxable value of land and additions on the property. | Land | Improvement |
|---|---|---|---|---|
| 2023 | $17,611 | $1,420,665 | $750,540 | $670,125 |
| 2022 | $17,091 | $1,392,810 | $735,824 | $656,986 |
| 2021 | $16,751 | $1,365,501 | $721,397 | $644,104 |
| 2020 | $16,893 | $1,351,500 | $714,000 | $637,500 |
| 2019 | $14,362 | $1,136,580 | $530,604 | $605,976 |
| 2018 | $14,065 | $1,114,295 | $520,200 | $594,095 |
| 2017 | $11,312 | $780,020 | $510,000 | $270,020 |
| 2016 | $9,592 | $777,000 | $500,000 | $277,000 |
| 2015 | $4,977 | $369,862 | $238,219 | $131,643 |
| 2014 | $4,888 | $362,618 | $233,553 | $129,065 |
Mortgage History
| Date | Status | Loan Amount | Loan Type |
|---|---|---|---|
| Previous Owner | $493,800 | New Conventional | |
| Previous Owner | $500,000 | New Conventional | |
| Previous Owner | $1,351,000 | Adjustable Rate Mortgage/ARM | |
| Previous Owner | $100,000 | Stand Alone Second | |
| Previous Owner | $332,600 | Stand Alone Refi Refinance Of Original Loan | |
| Previous Owner | $192,500 | No Value Available |
Deed History
| Date | Type | Sale Price | Title Company |
|---|---|---|---|
| Grant Deed | $1,600,000 | Fidelity National Title Compan | |
| Interfamily Deed Transfer | -- | First American Title Co | |
| Interfamily Deed Transfer | -- | First American Title Co | |
| Grant Deed | $1,325,000 | First American Title Co | |
| Grant Deed | $1,930,000 | First American Title Company | |
| Interfamily Deed Transfer | -- | New Century Title Co | |
| Grant Deed | $295,000 | Sonoma Title Guaranty Compan |
Similar Homes in Sonoma, CA
Source: Bay Area Real Estate Information Services (BAREIS)
MLS Number: 324069059
APN: 018-271-040
