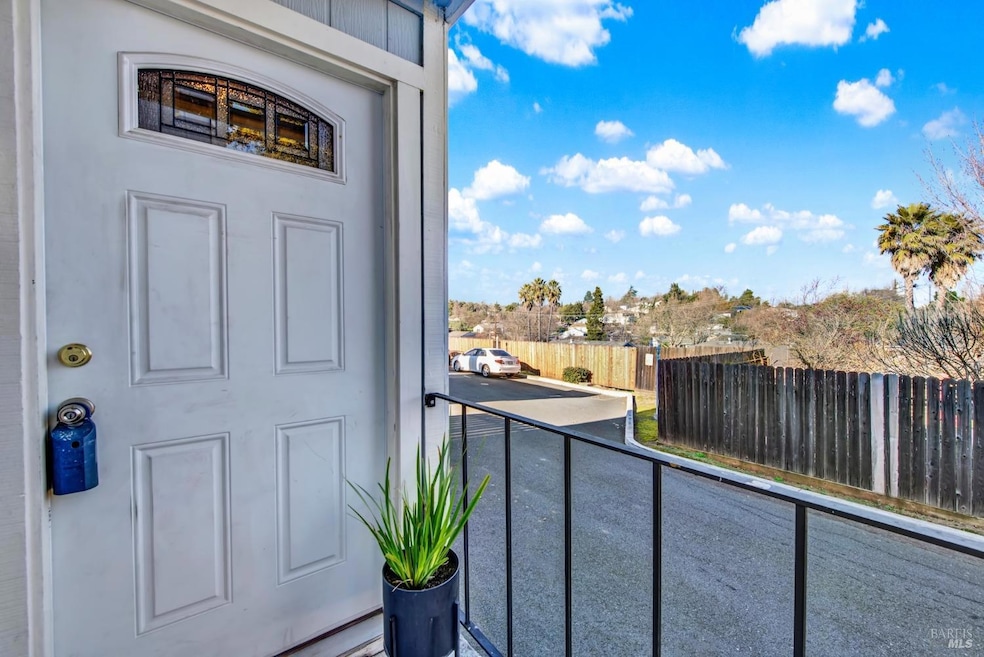
333 E T St Benicia, CA 94510
Highlights
- Cathedral Ceiling
- Living Room with Attached Deck
- Granite Countertops
- Robert Semple Elementary School Rated A-
- End Unit
- Breakfast Area or Nook
About This Home
As of February 2025Discover this exceptional three-level condominium nestled in the heart of Benicia, CA. Situated just half a mile from Highway 780 and approximately one mile from the historic downtown Benicia, this end-unit offers both convenience and privacy. Interior Features: Open Kitchen, equipped with sleek slab countertops, perfect for culinary enthusiasts. Kitchen window overlooking a private, fenced-in patio creating a relaxing vibe-perfect for enjoying the view while cooking or washing dishes. Patio is great for adding plants, outdoor seating, or decorative string lighting. Living Room: Features vaulted ceilings and a cozy fireplace, creating an inviting ambiance. A lovely deck off living room is great for entertaining or relaxing. Bedrooms and Bathrooms: Two spacious bedrooms and 1.5 well-appointed bathrooms. Laundry: Convenient indoor laundry area located off the kitchen. Outside Spaces: A large deck off the living room bathes the space in natural light, ideal for relaxation. Patio: A fenced-in patio with turf offers a private outdoor retreat. Additional Amenities: Two-Car garage plus extra storage areas. HOA: Low monthly fees at $210. Embrace the iconic Benicia lifestyle in this charming town on the Bay. Don't miss the opportunity to make this beautiful condominium your new home.
Last Buyer's Agent
Non-Member 999999
Non-member Office
Townhouse Details
Home Type
- Townhome
Est. Annual Taxes
- $5,396
Year Built
- Built in 1981
Lot Details
- 871 Sq Ft Lot
- End Unit
- Wood Fence
HOA Fees
- $210 Monthly HOA Fees
Parking
- 2 Car Attached Garage
- Front Facing Garage
Interior Spaces
- 1,254 Sq Ft Home
- 2-Story Property
- Cathedral Ceiling
- Wood Burning Fireplace
- Family Room Off Kitchen
- Living Room with Fireplace
- Living Room with Attached Deck
- Dining Room
Kitchen
- Breakfast Area or Nook
- Built-In Gas Oven
- Built-In Electric Range
- Microwave
- Dishwasher
- Granite Countertops
- Concrete Kitchen Countertops
Flooring
- Carpet
- Laminate
Bedrooms and Bathrooms
- 2 Bedrooms
- Bathroom on Main Level
- Bathtub with Shower
Laundry
- Laundry in unit
- Dryer
- Washer
Outdoor Features
- Balcony
- Patio
Utilities
- No Cooling
- Central Heating
- Gas Water Heater
- Internet Available
Community Details
- Association fees include maintenance exterior, ground maintenance
- Secluded Knoll Association, Phone Number (925) 566-6800
Listing and Financial Details
- Assessor Parcel Number 0088-251-120
Map
Home Values in the Area
Average Home Value in this Area
Property History
| Date | Event | Price | Change | Sq Ft Price |
|---|---|---|---|---|
| 02/21/2025 02/21/25 | Sold | $509,900 | 0.0% | $407 / Sq Ft |
| 01/28/2025 01/28/25 | Pending | -- | -- | -- |
| 01/24/2025 01/24/25 | For Sale | $509,900 | -- | $407 / Sq Ft |
Tax History
| Year | Tax Paid | Tax Assessment Tax Assessment Total Assessment is a certain percentage of the fair market value that is determined by local assessors to be the total taxable value of land and additions on the property. | Land | Improvement |
|---|---|---|---|---|
| 2024 | $5,396 | $451,011 | $134,772 | $316,239 |
| 2023 | $5,266 | $442,169 | $132,130 | $310,039 |
| 2022 | $5,168 | $433,500 | $129,540 | $303,960 |
| 2021 | $5,063 | $425,000 | $127,000 | $298,000 |
| 2020 | $3,982 | $342,046 | $81,181 | $260,865 |
| 2019 | $3,911 | $335,340 | $79,590 | $255,750 |
| 2018 | $3,810 | $328,766 | $78,030 | $250,736 |
| 2017 | $3,720 | $322,320 | $76,500 | $245,820 |
| 2016 | $3,746 | $316,000 | $75,000 | $241,000 |
| 2015 | $2,061 | $171,844 | $23,628 | $148,216 |
| 2014 | $1,995 | $165,000 | $21,000 | $144,000 |
Mortgage History
| Date | Status | Loan Amount | Loan Type |
|---|---|---|---|
| Open | $407,920 | New Conventional | |
| Previous Owner | $280,000 | New Conventional | |
| Previous Owner | $169,000 | New Conventional | |
| Previous Owner | $180,000 | New Conventional | |
| Previous Owner | $174,000 | New Conventional | |
| Previous Owner | $157,102 | FHA | |
| Previous Owner | $35,000 | Credit Line Revolving | |
| Previous Owner | $336,000 | Negative Amortization | |
| Previous Owner | $256,000 | Unknown | |
| Previous Owner | $64,000 | Stand Alone Second | |
| Previous Owner | $266,238 | FHA | |
| Previous Owner | $90,100 | Assumption |
Deed History
| Date | Type | Sale Price | Title Company |
|---|---|---|---|
| Grant Deed | $510,000 | Old Republic Title | |
| Grant Deed | $425,000 | Fidelity National Title Co | |
| Grant Deed | $316,000 | Chicago Title Company | |
| Grant Deed | $160,000 | Chicago Title Company | |
| Trustee Deed | $129,200 | None Available | |
| Individual Deed | $300,000 | North American Title Co | |
| Interfamily Deed Transfer | -- | -- |
Similar Homes in Benicia, CA
Source: Bay Area Real Estate Information Services (BAREIS)
MLS Number: 325005371
APN: 0088-251-120
- 63 La Cruz Ave
- 35 El Bonito Way
- 49 Linda Vista St
- 1811 Pacifica Ct
- 2135 E 2nd St
- 483 Rinconada Ct
- 1620 Saint Francis Ct
- 1783 Clos Duvall Ct
- 119 Mountview Terrace
- 129 Mountview Terrace
- 370 E N St
- 348 Military E
- 1895 Shirley Dr
- 1817 Shirley Dr
- 107 E J St
- 778 Military E
- 735 Buchanan St Unit 204
- 186 W J St
- 2016 Clearview Cir
- 440 Raymond Dr
