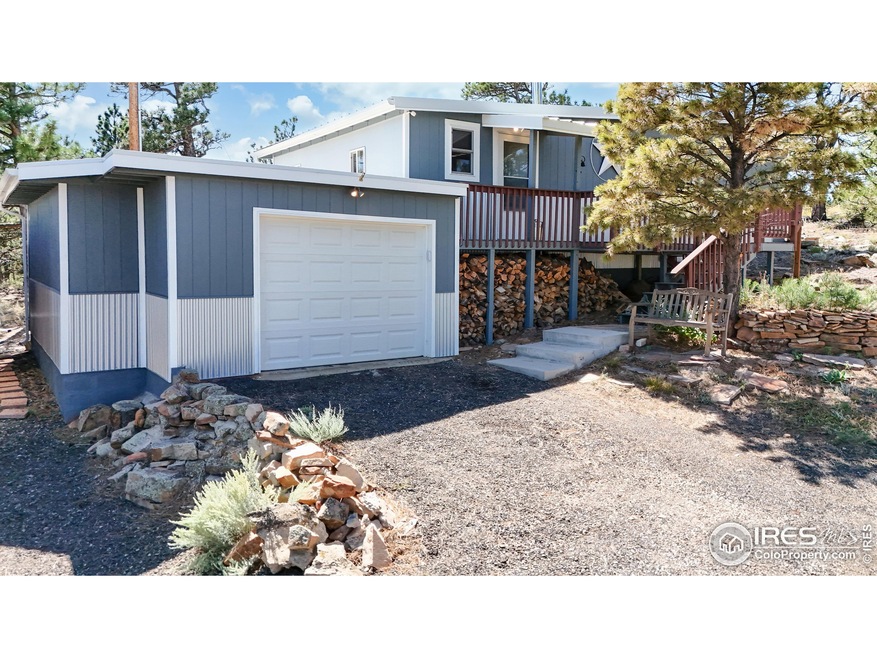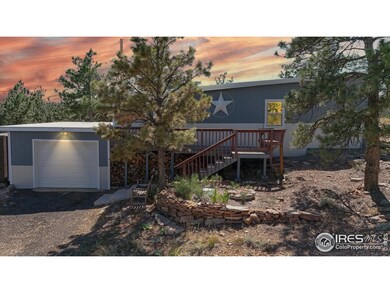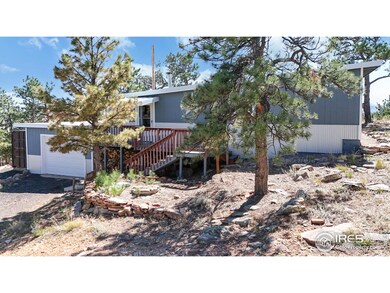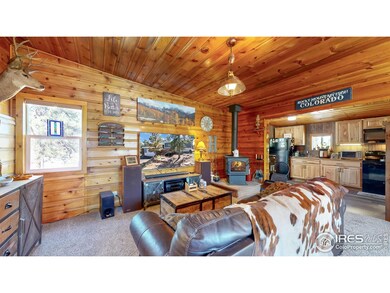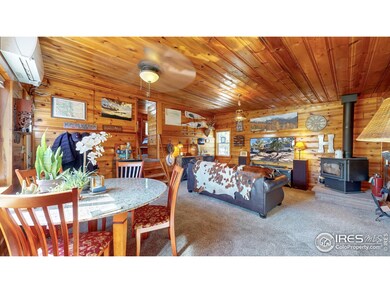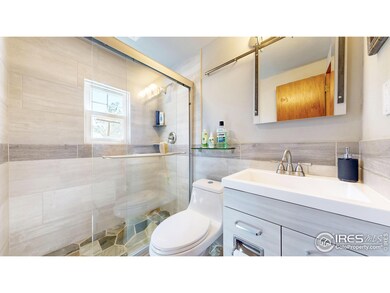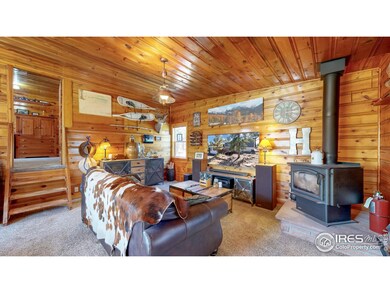
$475,000
- 3 Beds
- 2 Baths
- 1,335 Sq Ft
- 208 Wark Ave
- Berthoud, CO
Step into your dream home, where an abundance of natural light pours into every room, creating a warm, inviting atmosphere that immediately feels like home. The open layout flows effortlessly from room to room. This beautifully updated residence boasts modern finishes throughout, ensuring both style and functionality at every turn. The kitchen is a true centerpiece of the home, designed for those
EmpowerHome Team Colorado Keller Williams Realty Northern Colorado
