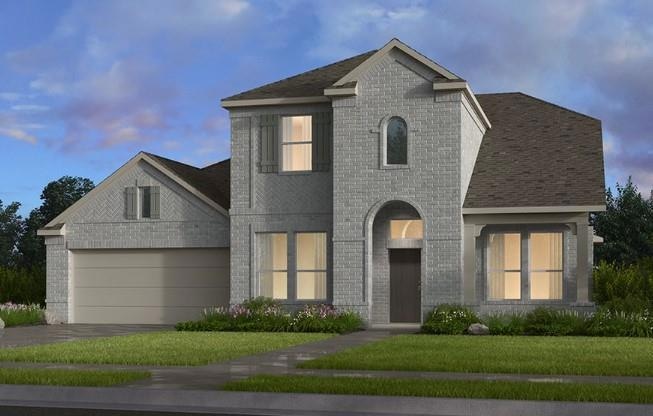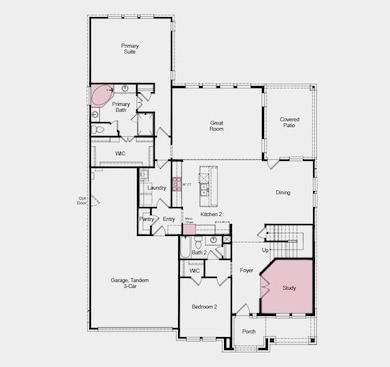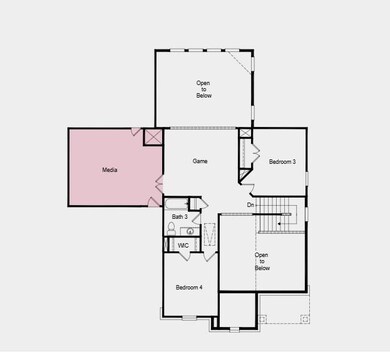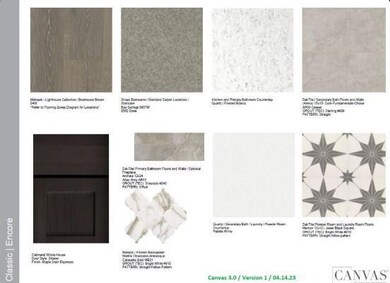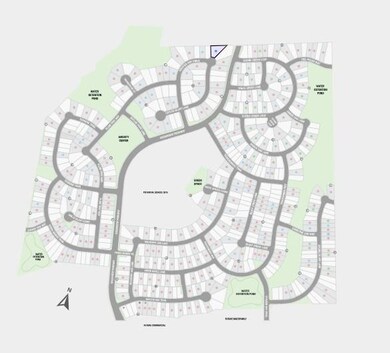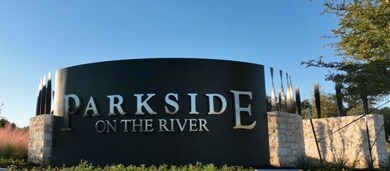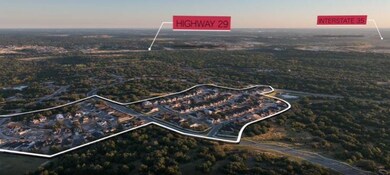
333 Kristen Oak Dr Andice, TX 78628
Garey Park NeighborhoodEstimated payment $4,211/month
Highlights
- Fitness Center
- Open Floorplan
- Main Floor Primary Bedroom
- Gourmet Kitchen
- Clubhouse
- High Ceiling
About This Home
REPRESENTATIVE PHOTOS ADDED. New Construction - Built by Taylor Morrison, August Completion! Step into the Amber at Parkside on the River and be welcomed by an inviting entryway and a cozy private study, perfect for work or quiet moments. As you continue through the home, you’ll be drawn into a spacious dining area that flows seamlessly into the gourmet kitchen, where a large island takes center stage—ideal for hosting gatherings and enjoying time with loved ones. The expansive gathering room is bathed in natural light, thanks to oversized windows that create a bright, airy atmosphere. Your owner’s suite is a true sanctuary, featuring dual vanities, a walk-in shower, and a luxurious soaking tub, making relaxation effortless. For added convenience, the utility room is just off the owner’s entry, with direct access to the suite. A well-placed bedroom on the main floor provides a welcoming space for guests. Upstairs, discover more living possibilities with secondary bedrooms, a fun game room, and a media room—ensuring there's room for everyone to unwind. Structural options added include: media room, drop-in tub at owner's suite, gourmet kitchen, and study
Listing Agent
Alexander Properties Brokerage Phone: (281) 619-8241 License #0442092
Home Details
Home Type
- Single Family
Est. Annual Taxes
- $2,219
Year Built
- Built in 2025 | Under Construction
Lot Details
- 0.31 Acre Lot
- Lot Dimensions are 60'x135'
- Cul-De-Sac
- Southeast Facing Home
- Privacy Fence
- Wood Fence
- Pie Shaped Lot
- Sprinkler System
HOA Fees
- $70 Monthly HOA Fees
Parking
- 3 Car Attached Garage
- Front Facing Garage
- Tandem Parking
- Garage Door Opener
- Driveway
- Community Parking Structure
Home Design
- Brick Exterior Construction
- Slab Foundation
- Shingle Roof
Interior Spaces
- 3,169 Sq Ft Home
- 2-Story Property
- Open Floorplan
- High Ceiling
- Recessed Lighting
- Double Pane Windows
- Vinyl Clad Windows
- Window Screens
Kitchen
- Gourmet Kitchen
- Breakfast Area or Nook
- Open to Family Room
- Breakfast Bar
- Built-In Electric Oven
- Gas Cooktop
- Range Hood
- Stainless Steel Appliances
- Quartz Countertops
Flooring
- Carpet
- Laminate
- Tile
Bedrooms and Bathrooms
- 4 Bedrooms | 2 Main Level Bedrooms
- Primary Bedroom on Main
- Walk-In Closet
- In-Law or Guest Suite
- 3 Full Bathrooms
- Double Vanity
- Soaking Tub
- Garden Bath
- Separate Shower
Home Security
- Carbon Monoxide Detectors
- Fire and Smoke Detector
Eco-Friendly Details
- Energy-Efficient Windows
- Energy-Efficient Construction
- Energy-Efficient HVAC
- Energy-Efficient Lighting
- Energy-Efficient Insulation
- Energy-Efficient Thermostat
Outdoor Features
- Covered patio or porch
Schools
- Wolf Ranch Elementary School
- James Tippit Middle School
- East View High School
Utilities
- Central Heating and Cooling System
- Heating System Uses Natural Gas
- Vented Exhaust Fan
- Underground Utilities
- Municipal Utilities District for Water and Sewer
- ENERGY STAR Qualified Water Heater
- High Speed Internet
- Phone Connected
- Cable TV Available
Listing and Financial Details
- Assessor Parcel Number R640432
- Tax Block L
Community Details
Overview
- Association fees include common area maintenance
- Kith Management Services Association
- Built by Taylor Morrison
- Parkside On The River Subdivision
Amenities
- Picnic Area
- Common Area
- Clubhouse
- Community Mailbox
Recreation
- Community Playground
- Fitness Center
- Community Pool
- Park
- Dog Park
- Trails
Map
Home Values in the Area
Average Home Value in this Area
Tax History
| Year | Tax Paid | Tax Assessment Tax Assessment Total Assessment is a certain percentage of the fair market value that is determined by local assessors to be the total taxable value of land and additions on the property. | Land | Improvement |
|---|---|---|---|---|
| 2024 | $2,219 | $116,000 | $116,000 | -- |
| 2023 | $2,409 | $130,000 | $130,000 | -- |
Property History
| Date | Event | Price | Change | Sq Ft Price |
|---|---|---|---|---|
| 04/18/2025 04/18/25 | For Sale | $710,012 | -- | $224 / Sq Ft |
Deed History
| Date | Type | Sale Price | Title Company |
|---|---|---|---|
| Special Warranty Deed | -- | None Listed On Document |
Similar Homes in Andice, TX
Source: Unlock MLS (Austin Board of REALTORS®)
MLS Number: 8161541
APN: R640432
- 305 Kristen Oak Dr
- 1417 Caylea Bluff Ln
- 1205 Scenic Green Loop
- 1408 Caylea Bluff Ln
- 1209 Scenic Green Loop
- 1236 Scenic Green Loop
- 112 Amber Oak Ln
- 1224 Scenic Green Loop
- 117 Red Pecan Way
- 1220 Scenic Green Loop
- 1025 Thunderhead Trail
- 1216 Scenic Green Loop
- 120 Amber Oak Ln
- 1705 Plum Tree Way
- 1481 Amanda Paige Dr
- 1461 Amanda Paige Dr
- 225 Bluff Creek Ln
- 205 Bluff Creek Ln
- 605 Tradewinds Way
- 1401 Mulberry Oak Ln
