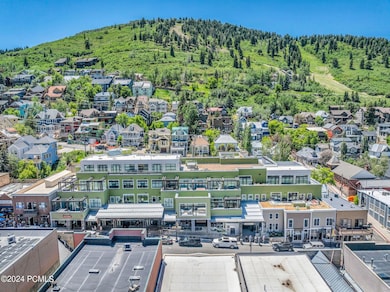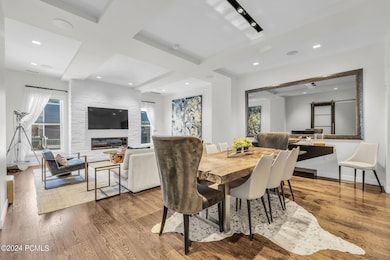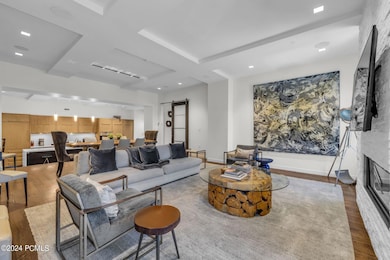
333 Main St Unit 10 Park City, UT 84060
Old Town NeighborhoodEstimated payment $33,116/month
Highlights
- Fitness Center
- Contemporary Architecture
- Marble Flooring
- McPolin Elementary School Rated A
- Property is near public transit
- Main Floor Primary Bedroom
About This Home
Located in the heart of Park City's Historic Main Street, The Parkite offers a unique collection of 15 exclusive residences, offering a rare combination of style, location, function, and amenities. Residence #10 offers an open floor plan, including a gourmet kitchen, three luxurious suites, living room, and a large media room that functions well as a flexible living or sleeping space. As one of the few units at the Parkite, this residence has a large private heated outdoor deck with a hot tub. Have your morning coffee and enjoy epic views of Main Street, historic Old Town, and the Egyptian Theater. Buckle on your ski boots, grab your skis, and hop on the free Trolley that takes you to the Townlift for skiing. Additional amenities at The Parkite include a private large walk-in storage in the garage, one dedicated parking space, a gym, a dedicated ski locker, and an additional common area rooftop deck with a barbecue station and 360-degree views of historic Old Town. Enjoy exclusive dining and shopping right outside your door. Skiing is within walking distance, and Salt Lake City International Airport is 35 minutes away.
Listing Agent
Engel & Volkers Park City Brokerage Phone: 435-640-7441 License #5757781-SA00

Co-Listing Agent
Engel & Volkers Park City Brokerage Phone: 435-640-7441 License #5454647-AB00
Property Details
Home Type
- Condominium
Est. Annual Taxes
- $25,542
Year Built
- Built in 2015
HOA Fees
- $3,080 Monthly HOA Fees
Parking
- 1 Car Garage
- Heated Garage
- Garage Drain
- Garage Door Opener
- Guest Parking
- On-Street Parking
- Off-Street Parking
Home Design
- Contemporary Architecture
- Flat Roof Shape
- Metal Roof
- HardiePlank Siding
- Concrete Perimeter Foundation
- Metal Construction or Metal Frame
Interior Spaces
- 2,872 Sq Ft Home
- Wired For Sound
- Wired For Data
- Ceiling height of 9 feet or more
- 2 Fireplaces
- Gas Fireplace
- Great Room
- Dining Room
- Home Office
- Storage
- Home Security System
- Property Views
Kitchen
- Breakfast Bar
- Oven
- Gas Range
- Microwave
- Dishwasher
- Disposal
Flooring
- Wood
- Brick
- Stone
- Marble
Bedrooms and Bathrooms
- 4 Bedrooms | 3 Main Level Bedrooms
- Primary Bedroom on Main
Laundry
- Laundry Room
- Washer
Outdoor Features
- Balcony
- Patio
Location
- Property is near public transit
- Property is near a bus stop
Utilities
- Forced Air Zoned Heating and Cooling System
- Heating System Uses Natural Gas
- Radiant Heating System
- Programmable Thermostat
- Natural Gas Connected
- High Speed Internet
- Phone Available
- Satellite Dish
- Cable TV Available
Listing and Financial Details
- Assessor Parcel Number Presc-10
Community Details
Overview
- Association fees include amenities, cable TV, com area taxes, insurance, maintenance exterior, ground maintenance, management fees, reserve/contingency fund, security
- The Parkite Subdivision
Amenities
- Elevator
- Community Storage Space
Recreation
- Fitness Center
Pet Policy
- Breed Restrictions
Security
- Fire Sprinkler System
Map
Home Values in the Area
Average Home Value in this Area
Tax History
| Year | Tax Paid | Tax Assessment Tax Assessment Total Assessment is a certain percentage of the fair market value that is determined by local assessors to be the total taxable value of land and additions on the property. | Land | Improvement |
|---|---|---|---|---|
| 2023 | $24,542 | $4,353,000 | $0 | $4,353,000 |
| 2022 | $23,990 | $3,642,000 | $100,000 | $3,542,000 |
| 2021 | $18,288 | $2,400,000 | $100,000 | $2,300,000 |
| 2020 | $19,414 | $2,400,000 | $100,000 | $2,300,000 |
| 2019 | $19,757 | $2,400,000 | $100,000 | $2,300,000 |
| 2018 | $19,345 | $2,350,000 | $50,000 | $2,300,000 |
| 2017 | $20,332 | $2,600,000 | $300,000 | $2,300,000 |
| 2016 | $22,495 | $2,800,000 | $300,000 | $2,500,000 |
| 2015 | $22,048 | $2,600,000 | $0 | $0 |
Property History
| Date | Event | Price | Change | Sq Ft Price |
|---|---|---|---|---|
| 07/02/2024 07/02/24 | For Sale | $5,000,000 | +69.5% | $1,741 / Sq Ft |
| 04/07/2017 04/07/17 | Sold | -- | -- | -- |
| 03/10/2017 03/10/17 | Pending | -- | -- | -- |
| 03/11/2016 03/11/16 | For Sale | $2,950,000 | -- | $1,027 / Sq Ft |
Deed History
| Date | Type | Sale Price | Title Company |
|---|---|---|---|
| Special Warranty Deed | -- | Coalition Title Agency Inc |
Similar Homes in Park City, UT
Source: Park City Board of REALTORS®
MLS Number: 12402721
APN: PRESC-10






