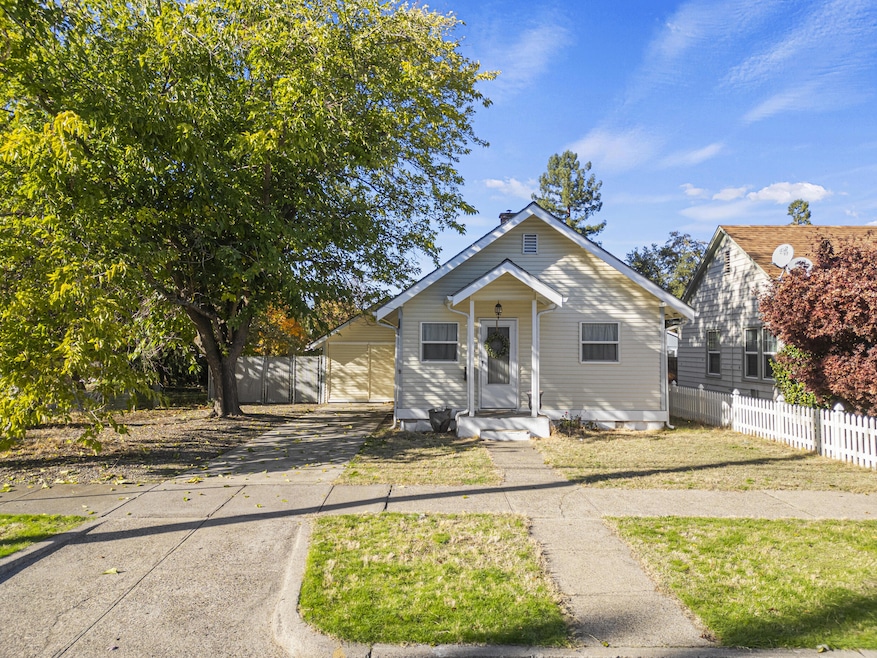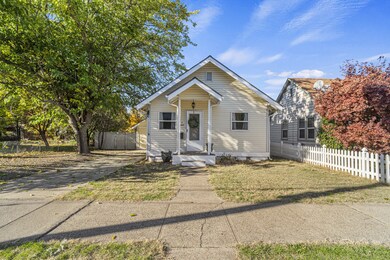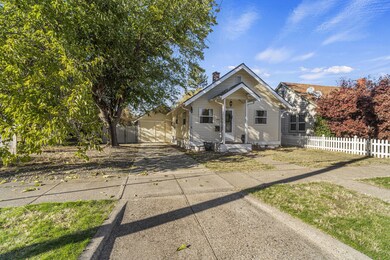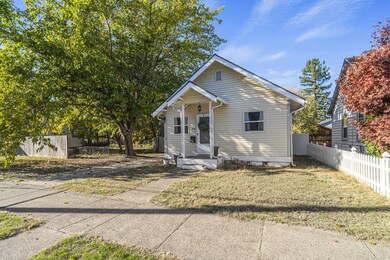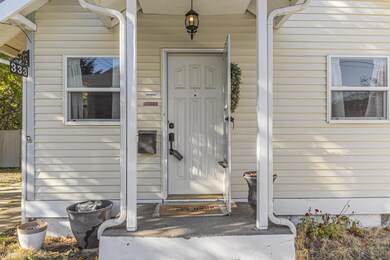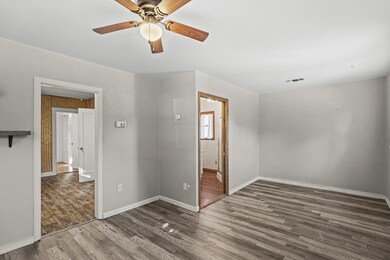
333 Maple St Medford, OR 97501
Liberty Park NeighborhoodHighlights
- Territorial View
- Cottage
- Living Room
- No HOA
- Double Pane Windows
- 1-minute walk to Liberty Park
About This Home
As of January 2025Charming Home at 333 Maple St., Medford, OR. This delightful 925-square-foot, single-level home is perfect for cozy living or an investment opportunity. Nestled on a 0.11-acre lot, this property offers two spacious bedrooms and one full bathroom, ideal for small families, first-time buyers, or those looking to downsize. Recent updates make this home move-in ready, including brand-new flooring throughout, adding a fresh and modern touch. The backyard features a newly installed fence, providing privacy and security, and a built-in gazebo, perfect for entertaining or relaxing year-round. Centrally located in Medford, this home offers convenient access to shopping, dining, schools, and parks. With a generous amount of parking, it's perfect for homeowners and guests alike. The well-capped property ensures efficient water management, adding peace of mind to its list of appealing features. Don't miss this wonderful opportunity to own a charming, well-maintained home in a fantastic location!
Home Details
Home Type
- Single Family
Est. Annual Taxes
- $1,327
Year Built
- Built in 1930
Lot Details
- 4,792 Sq Ft Lot
- Fenced
- Level Lot
- Property is zoned Sfr-10, Sfr-10
Parking
- 1 Car Garage
- Driveway
- On-Street Parking
Home Design
- Cottage
- Frame Construction
- Composition Roof
- Concrete Perimeter Foundation
Interior Spaces
- 925 Sq Ft Home
- 1-Story Property
- Ceiling Fan
- Double Pane Windows
- Vinyl Clad Windows
- Living Room
- Territorial Views
Kitchen
- Cooktop
- Dishwasher
Flooring
- Carpet
- Vinyl
Bedrooms and Bathrooms
- 2 Bedrooms
- 1 Full Bathroom
Home Security
- Carbon Monoxide Detectors
- Fire and Smoke Detector
Utilities
- Forced Air Heating and Cooling System
- Heating System Uses Natural Gas
- Natural Gas Connected
- Water Heater
- Cable TV Available
Community Details
- No Home Owners Association
- Meekers Addition Subdivision
Listing and Financial Details
- Assessor Parcel Number 10392128
Map
Home Values in the Area
Average Home Value in this Area
Property History
| Date | Event | Price | Change | Sq Ft Price |
|---|---|---|---|---|
| 01/02/2025 01/02/25 | Sold | $265,000 | -5.3% | $286 / Sq Ft |
| 12/05/2024 12/05/24 | Pending | -- | -- | -- |
| 12/03/2024 12/03/24 | For Sale | $279,900 | +48.1% | $303 / Sq Ft |
| 03/20/2020 03/20/20 | Sold | $189,000 | 0.0% | $204 / Sq Ft |
| 02/20/2020 02/20/20 | Pending | -- | -- | -- |
| 02/18/2020 02/18/20 | For Sale | $189,000 | -- | $204 / Sq Ft |
Tax History
| Year | Tax Paid | Tax Assessment Tax Assessment Total Assessment is a certain percentage of the fair market value that is determined by local assessors to be the total taxable value of land and additions on the property. | Land | Improvement |
|---|---|---|---|---|
| 2024 | $1,327 | $88,870 | $59,840 | $29,030 |
| 2023 | $1,287 | $86,290 | $58,100 | $28,190 |
| 2022 | $1,256 | $86,290 | $58,100 | $28,190 |
| 2021 | $1,223 | $83,780 | $56,400 | $27,380 |
| 2020 | $1,197 | $81,340 | $54,760 | $26,580 |
| 2019 | $1,169 | $76,680 | $51,620 | $25,060 |
| 2018 | $1,139 | $74,450 | $50,120 | $24,330 |
| 2017 | $1,119 | $74,450 | $50,120 | $24,330 |
| 2016 | $1,126 | $70,190 | $47,260 | $22,930 |
| 2015 | $1,082 | $70,190 | $47,260 | $22,930 |
| 2014 | $1,063 | $66,170 | $44,560 | $21,610 |
Mortgage History
| Date | Status | Loan Amount | Loan Type |
|---|---|---|---|
| Previous Owner | $35,000 | New Conventional | |
| Previous Owner | $191,000 | New Conventional | |
| Previous Owner | $185,576 | FHA | |
| Previous Owner | $15,000 | Credit Line Revolving | |
| Previous Owner | $88,511 | FHA | |
| Previous Owner | $54,090 | FHA |
Deed History
| Date | Type | Sale Price | Title Company |
|---|---|---|---|
| Warranty Deed | $265,000 | Ticor Title | |
| Warranty Deed | $265,000 | Ticor Title | |
| Warranty Deed | $189,000 | First American Title | |
| Interfamily Deed Transfer | -- | Lawyers Title Insurance Corp | |
| Warranty Deed | $89,900 | Lawyers Title Insurance Corp | |
| Warranty Deed | $54,000 | Crater Title Insurance |
Similar Homes in Medford, OR
Source: Southern Oregon MLS
MLS Number: 220193273
APN: 10392128
- 251 Beatty St
- 366 Alice St
- 1021 Niantic St
- 1116 Niantic St Unit 1-4
- 424 Boardman St
- 734 Alder St
- 243 N Holly St
- 325 W 4th St
- 520 W 2nd St
- 609 W Jackson St
- 1049 Beatty St
- 607 W 2nd St
- 619 E Main St
- 109 Geneva St
- 433 Fairmount St
- 118 Geneva St
- 645 Palm St
- 819 Minnesota Ave
- 120 Stark St
- 1411 E McAndrews Rd
