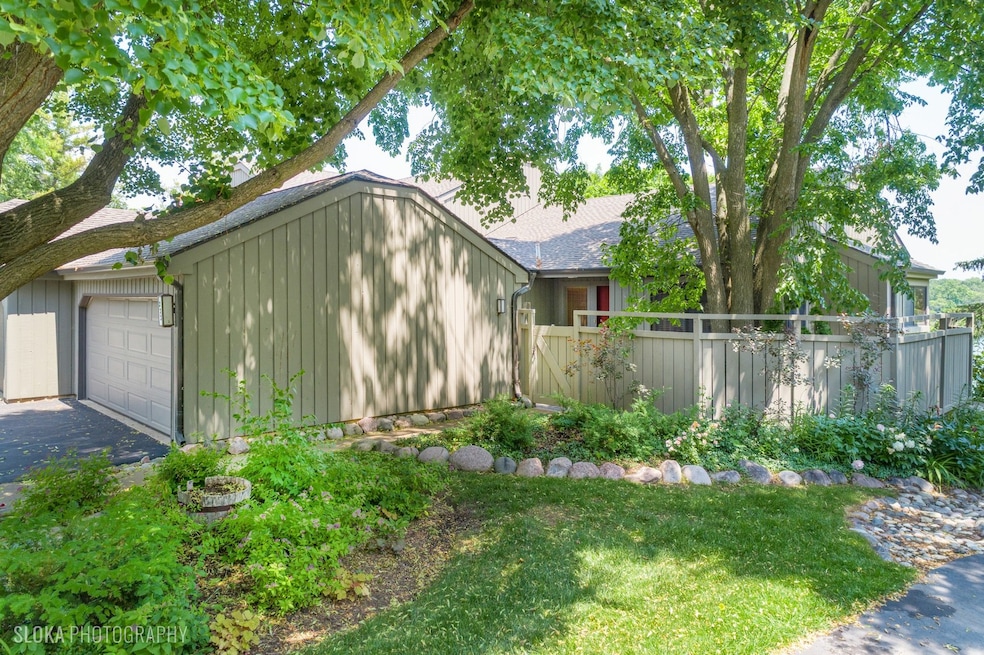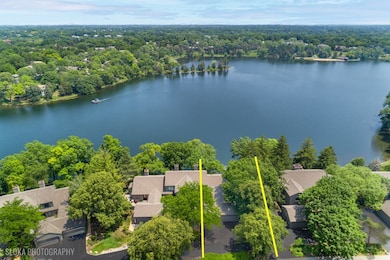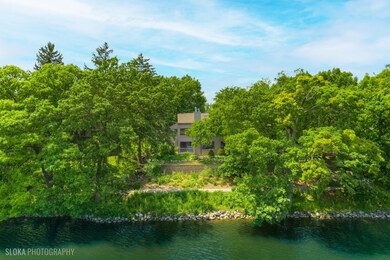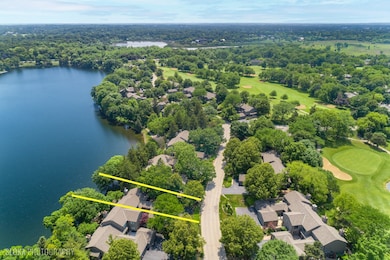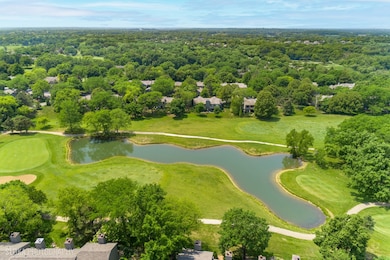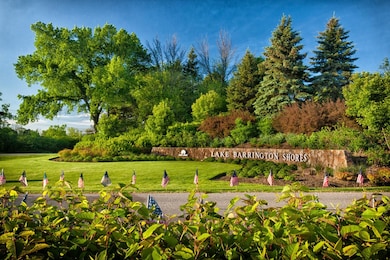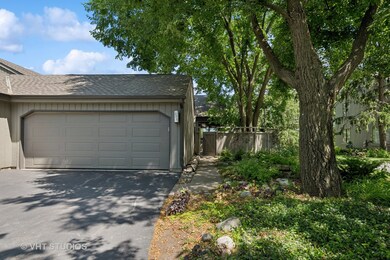333 N Shoreline Rd Unit 320 Lake Barrington, IL 60010
Lake Barrington Shores NeighborhoodEstimated payment $5,425/month
Highlights
- Lake Front
- Golf Course Community
- Second Kitchen
- North Barrington Elementary School Rated A
- Fitness Center
- Landscaped Professionally
About This Home
Spectacular Lakefront Walk-Out Ranch in Lake Barrington Shores! Welcome to a one-of-a-kind townhome on the main lake in sought-after, gated Lake Barrington Shores, offering breathtaking panoramic views all year round! This beautiful home lives large with a flexible floor plan featuring two luxurious primary suites-one on each level-each with spa-inspired baths. Soaring vaulted ceilings, skylights, radiant heated floors, and stunning lake views greet you from the moment you step inside. The bright and airy main level includes a second bedroom with its own en suite-perfect for guests or a home office. The chef's kitchen is as functional as it is stylish, with granite counters, stainless steel appliances, generous cabinetry, and a sunny breakfast nook that opens to your private patio-ideal for morning coffee or dining alfresco. The spacious living room with cozy fireplace and adjacent dining room is perfect for entertaining, all framed by serene water views. Head downstairs to your expansive walk-out lower level where you'll find another full kitchen, large family room with fireplace, private office, laundry, powder room, and a second luxurious primary suite-perfect for extended stays or multigenerational living. Step right out to your lakeside deck with access to the walking path and main lake. Enjoy year-round resort-style living with an 18-hole golf course, 100-acre lake, indoor/outdoor pools, marina, tennis, pickleball, fitness center, clubhouse, and scenic walking/bike paths. This is more than a home-it's a lifestyle. Don't miss your chance to own your own lakefront oasis in Lake Barrington Shores!
Listing Agent
@properties Christie's International Real Estate License #471000101 Listed on: 06/25/2025

Property Details
Home Type
- Condominium
Est. Annual Taxes
- $8,238
Year Built
- Built in 1978
Lot Details
- Lake Front
- End Unit
- Landscaped Professionally
- Wooded Lot
HOA Fees
- $891 Monthly HOA Fees
Parking
- 2 Car Garage
- Driveway
- Parking Included in Price
Home Design
- Ranch Property
- Shake Roof
- Concrete Perimeter Foundation
Interior Spaces
- 2,873 Sq Ft Home
- 1-Story Property
- Central Vacuum
- Bar Fridge
- Skylights
- Wood Burning Fireplace
- Attached Fireplace Door
- Window Screens
- Entrance Foyer
- Family Room with Fireplace
- 2 Fireplaces
- Living Room with Fireplace
- L-Shaped Dining Room
- Home Office
- Wood Flooring
Kitchen
- Second Kitchen
- Breakfast Bar
- Microwave
- Dishwasher
- Disposal
Bedrooms and Bathrooms
- 3 Bedrooms
- 3 Potential Bedrooms
- Bathroom on Main Level
- Dual Sinks
- Whirlpool Bathtub
- Separate Shower
Laundry
- Laundry Room
- Dryer
- Washer
Basement
- Basement Fills Entire Space Under The House
- Sump Pump
- Finished Basement Bathroom
Home Security
Outdoor Features
- Deck
- Patio
Schools
- North Barrington Elementary Scho
- Barrington Middle School-Prairie
- Barrington High School
Utilities
- Zoned Heating and Cooling System
- Radiant Heating System
- Shared Well
- Water Softener is Owned
Listing and Financial Details
- Senior Tax Exemptions
- Homeowner Tax Exemptions
Community Details
Overview
- Association fees include water, insurance, security, tv/cable, clubhouse, exercise facilities, pool, exterior maintenance, lawn care, scavenger, snow removal, lake rights, internet
- 4 Units
- Evonne Feimster Association, Phone Number (847) 382-1660
- Lake Barrington Shores Subdivision, Custom Floorplan
- Property managed by First Service Residential
Amenities
- Restaurant
- Sauna
- Party Room
Recreation
- Golf Course Community
- Tennis Courts
- Fitness Center
- Community Indoor Pool
- Community Spa
- Bike Trail
Pet Policy
- Limit on the number of pets
- Dogs and Cats Allowed
Security
- Resident Manager or Management On Site
- Carbon Monoxide Detectors
Map
Home Values in the Area
Average Home Value in this Area
Tax History
| Year | Tax Paid | Tax Assessment Tax Assessment Total Assessment is a certain percentage of the fair market value that is determined by local assessors to be the total taxable value of land and additions on the property. | Land | Improvement |
|---|---|---|---|---|
| 2024 | $8,405 | $144,280 | $15,886 | $128,394 |
| 2023 | $8,591 | $129,868 | $15,058 | $114,810 |
| 2022 | $8,591 | $127,596 | $17,035 | $110,561 |
| 2021 | $8,470 | $125,426 | $16,745 | $108,681 |
| 2020 | $8,274 | $125,038 | $16,693 | $108,345 |
| 2019 | $7,945 | $121,739 | $16,253 | $105,486 |
| 2018 | $7,840 | $124,548 | $17,222 | $107,326 |
| 2017 | $7,749 | $122,046 | $16,876 | $105,170 |
| 2016 | $7,554 | $117,442 | $16,239 | $101,203 |
| 2015 | $7,181 | $110,150 | $15,231 | $94,919 |
| 2014 | $6,459 | $96,202 | $10,330 | $85,872 |
| 2012 | $6,336 | $97,856 | $10,508 | $87,348 |
Property History
| Date | Event | Price | Change | Sq Ft Price |
|---|---|---|---|---|
| 07/02/2025 07/02/25 | Pending | -- | -- | -- |
| 06/25/2025 06/25/25 | For Sale | $725,000 | -- | $252 / Sq Ft |
Purchase History
| Date | Type | Sale Price | Title Company |
|---|---|---|---|
| Interfamily Deed Transfer | -- | None Available | |
| Warranty Deed | $675,000 | Multiple | |
| Warranty Deed | $68,500 | Chicago Title Insurance Comp |
Mortgage History
| Date | Status | Loan Amount | Loan Type |
|---|---|---|---|
| Open | $475,000 | New Conventional | |
| Previous Owner | $120,000 | Unknown | |
| Previous Owner | $100,000 | Unknown | |
| Previous Owner | $480,000 | Unknown | |
| Previous Owner | $100,000 | Credit Line Revolving |
Source: Midwest Real Estate Data (MRED)
MLS Number: 12386719
APN: 13-11-300-068
- 436 Shoreline Rd
- 196 Shoreline Rd
- 186 Shoreline Rd
- 377 Mallard Point
- 329 Woodview Rd Unit C
- 224 Bluff Ct
- 303 Bluff Ct Unit 303
- 313 Woodview Rd Unit T122
- 640 Old Barn Rd Unit D
- 949 Fairway Cir Unit 949
- 449 White Oak Ln
- 284 Oxford Rd Unit 2
- 966 Shoreline Rd
- 24548 N Blue Aster Ln
- 24047 N Coneflower Dr
- 27469 N Junegrass Dr
- 239 Indian Trail Rd
- 406 E Tower Dr
- 480 Miller Rd
- 25423 N Hill Dr
