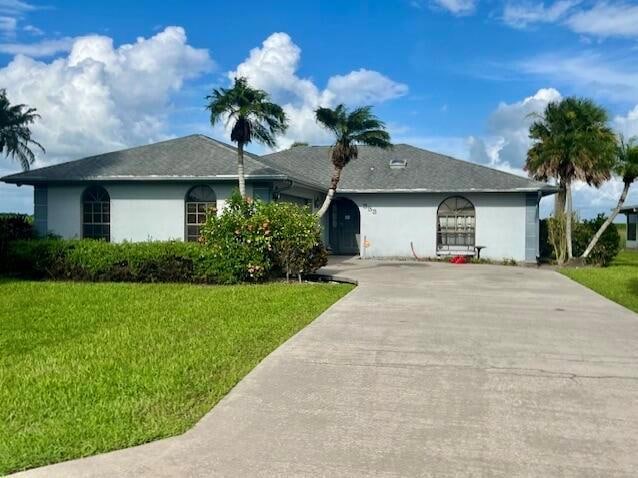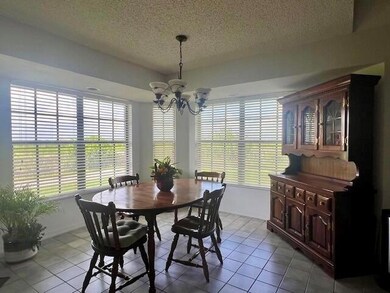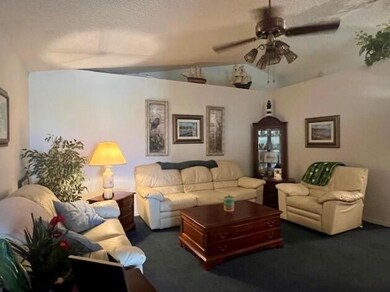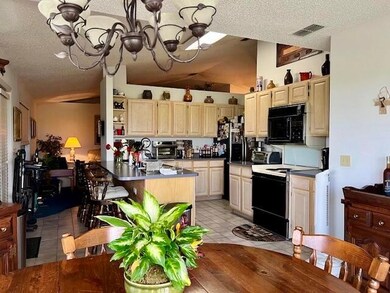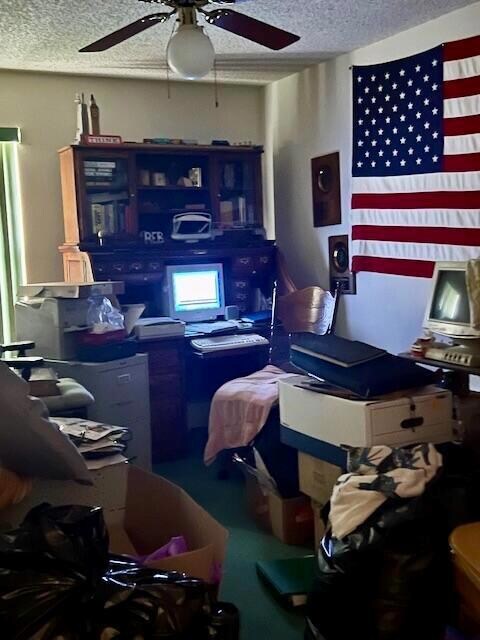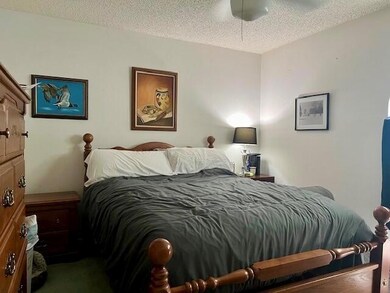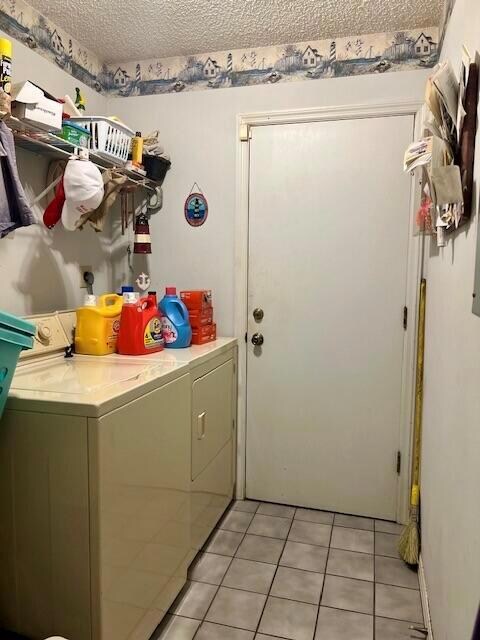
333 NE 7th St Belle Glade, FL 33430
Highlights
- Water Views
- Attic
- Den
- Vaulted Ceiling
- Corner Lot
- Skylights
About This Home
As of August 2024Beautiful 3 bedroom 2 bath home. Large Master Bath with soaking tub and walk-in shower. Master Bed Room has large walk-in closet located just off the master bath. Bonus Room with versatile space that can be used as an office, playroom or extra living space. Hallway bath has a combination tub/shower and has been well-kept and functional. Kitchen offers ample cabinet space, the counter tops provide plenty of workspace, making meal preparation a breeze. Dining room is spacious enough for a large dining table and windows that provide the maximum lighting during the day. 2 -Car garage with ample parking and storage space. This home combines charm with the functionality of living space making it perfect for both relaxing and entertaining.
Home Details
Home Type
- Single Family
Est. Annual Taxes
- $1,971
Year Built
- Built in 1990
Lot Details
- 0.34 Acre Lot
- Fenced
- Corner Lot
- Property is zoned R1(cit
Parking
- 2 Car Attached Garage
- Driveway
Home Design
- Shingle Roof
- Composition Roof
Interior Spaces
- 1,654 Sq Ft Home
- 1-Story Property
- Vaulted Ceiling
- Ceiling Fan
- Skylights
- French Doors
- Entrance Foyer
- Den
- Water Views
- Fire and Smoke Detector
- Laundry Room
- Attic
Kitchen
- Electric Range
- Microwave
- Dishwasher
Flooring
- Carpet
- Ceramic Tile
Bedrooms and Bathrooms
- 3 Bedrooms
- Split Bedroom Floorplan
- Walk-In Closet
- 2 Full Bathrooms
- Separate Shower in Primary Bathroom
Outdoor Features
- Open Patio
- Porch
Utilities
- Central Heating and Cooling System
- Electric Water Heater
Community Details
- Eastlake Park Add 4 Subdivision
Listing and Financial Details
- Assessor Parcel Number 04374332150060010
Map
Home Values in the Area
Average Home Value in this Area
Property History
| Date | Event | Price | Change | Sq Ft Price |
|---|---|---|---|---|
| 08/16/2024 08/16/24 | Sold | $345,000 | -1.1% | $209 / Sq Ft |
| 07/25/2024 07/25/24 | For Sale | $349,000 | 0.0% | $211 / Sq Ft |
| 07/03/2024 07/03/24 | Pending | -- | -- | -- |
| 06/25/2024 06/25/24 | For Sale | $349,000 | -- | $211 / Sq Ft |
Tax History
| Year | Tax Paid | Tax Assessment Tax Assessment Total Assessment is a certain percentage of the fair market value that is determined by local assessors to be the total taxable value of land and additions on the property. | Land | Improvement |
|---|---|---|---|---|
| 2024 | $2,042 | $115,064 | -- | -- |
| 2023 | $1,971 | $111,713 | $0 | $0 |
| 2022 | $1,919 | $108,459 | $0 | $0 |
| 2021 | $1,877 | $105,300 | $0 | $0 |
| 2020 | $1,835 | $103,846 | $0 | $0 |
| 2019 | $1,796 | $101,511 | $0 | $0 |
| 2018 | $1,708 | $99,618 | $0 | $0 |
| 2017 | $1,660 | $97,569 | $0 | $0 |
| 2016 | $1,639 | $95,562 | $0 | $0 |
| 2015 | $1,661 | $94,898 | $0 | $0 |
| 2014 | $1,659 | $94,145 | $0 | $0 |
Mortgage History
| Date | Status | Loan Amount | Loan Type |
|---|---|---|---|
| Open | $284,750 | New Conventional | |
| Previous Owner | $84,000 | New Conventional |
Deed History
| Date | Type | Sale Price | Title Company |
|---|---|---|---|
| Warranty Deed | $345,000 | None Listed On Document | |
| Quit Claim Deed | -- | None Listed On Document | |
| Warranty Deed | $105,000 | -- |
Similar Homes in Belle Glade, FL
Source: BeachesMLS
MLS Number: R10999193
APN: 04-37-43-32-15-006-0010
- 140 NE 7th St
- 101 SE 7th St N
- 1700 NE Avenue H
- 0 SE 7th St N
- 561 SE 3rd St
- 201 SW Avenue D
- 554 SE 1st St
- 1033 NE 18th St
- 257 SW 5th St
- 749 S Main St
- 701 SW D 1 Ave Unit 1
- 509 SW 7th St
- 324 SW 8th St
- 585 SW Sw 6th St
- 0000 NW Avenue L
- 124 NW 12th Dr
- 932 SW Avenue H
- 190 SW 16th St Unit 172
- 190 SW 16th St Unit 160
- 200 SW 16th St
