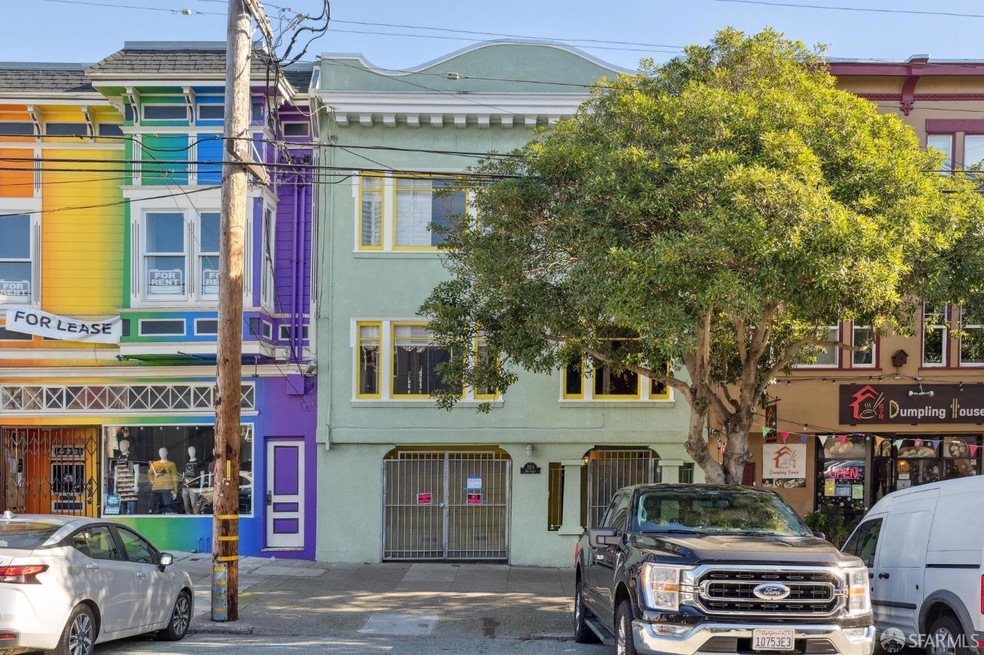
Highlights
- Fireplace in Primary Bedroom
- 1-minute walk to Market And Noe
- Main Floor Bedroom
- Traditional Architecture
- Wood Flooring
- Formal Dining Room
About This Home
As of February 2025Fabulous two level home with abundant charm at a prime Eureka Valley location. This four-bedroom/three-bath residence is situated on a full and level lot. With a formal entrance leading to the main level you will instantly appreciate the abundance of period details. The living room is filled with natural light, has a wood burning fireplace, recessed ceiling and adjacent anteroom. The formal dining room has natural wood wainscoting and leads directly to a kitchen with stainless appliances and direct deck access. Completing this level is a cozy bedroom and a full bath with shower over tub. The top floor has three bedrooms and two baths on one level including a double-parlor primary suite with fireplace and en-suite bathroom. The ground level has a large utility room with a laundry area, 1-car garage and a rear yard with mature trees. If interested in Exceptional Value. See this home immediately.
Home Details
Home Type
- Single Family
Est. Annual Taxes
- $6,784
Year Built
- Built in 1922
Home Design
- Traditional Architecture
- Wood Siding
- Concrete Perimeter Foundation
- Stucco
Interior Spaces
- 1,840 Sq Ft Home
- Wood Burning Fireplace
- Formal Entry
- Living Room with Fireplace
- 2 Fireplaces
- Formal Dining Room
- Wood Flooring
- Basement Fills Entire Space Under The House
Kitchen
- Free-Standing Gas Range
- Dishwasher
Bedrooms and Bathrooms
- Main Floor Bedroom
- Fireplace in Primary Bedroom
- Primary Bedroom Upstairs
- 3 Full Bathrooms
Laundry
- Dryer
- Washer
Parking
- 1 Car Garage
- Front Facing Garage
- Open Parking
Additional Features
- 2,500 Sq Ft Lot
- Central Heating
Listing and Financial Details
- Assessor Parcel Number 3564-086A
Map
Home Values in the Area
Average Home Value in this Area
Property History
| Date | Event | Price | Change | Sq Ft Price |
|---|---|---|---|---|
| 02/10/2025 02/10/25 | Sold | $1,753,330 | +17.8% | $953 / Sq Ft |
| 02/01/2025 02/01/25 | Pending | -- | -- | -- |
| 01/17/2025 01/17/25 | For Sale | $1,488,000 | -- | $809 / Sq Ft |
Tax History
| Year | Tax Paid | Tax Assessment Tax Assessment Total Assessment is a certain percentage of the fair market value that is determined by local assessors to be the total taxable value of land and additions on the property. | Land | Improvement |
|---|---|---|---|---|
| 2024 | $6,784 | $518,708 | $329,343 | $189,365 |
| 2023 | $6,673 | $508,538 | $322,886 | $185,652 |
| 2022 | $6,532 | $498,567 | $316,555 | $182,012 |
| 2021 | $6,411 | $488,793 | $310,349 | $178,444 |
| 2020 | $6,454 | $483,782 | $307,167 | $176,615 |
| 2019 | $6,235 | $474,297 | $301,145 | $173,152 |
| 2018 | $6,025 | $464,998 | $295,241 | $169,757 |
| 2017 | $5,654 | $455,881 | $289,452 | $166,429 |
| 2016 | $5,540 | $446,943 | $283,777 | $163,166 |
| 2015 | $5,469 | $440,231 | $279,515 | $160,716 |
| 2014 | $5,324 | $431,608 | $274,040 | $157,568 |
Mortgage History
| Date | Status | Loan Amount | Loan Type |
|---|---|---|---|
| Previous Owner | $150,000 | Commercial |
Deed History
| Date | Type | Sale Price | Title Company |
|---|---|---|---|
| Grant Deed | -- | Old Republic Title | |
| Quit Claim Deed | -- | None Listed On Document | |
| Grant Deed | $315,000 | Fidelity National Title Co | |
| Quit Claim Deed | -- | Fidelity National Title Co |
Similar Homes in San Francisco, CA
Source: San Francisco Association of REALTORS® MLS
MLS Number: 425003956
APN: 3564-086A
