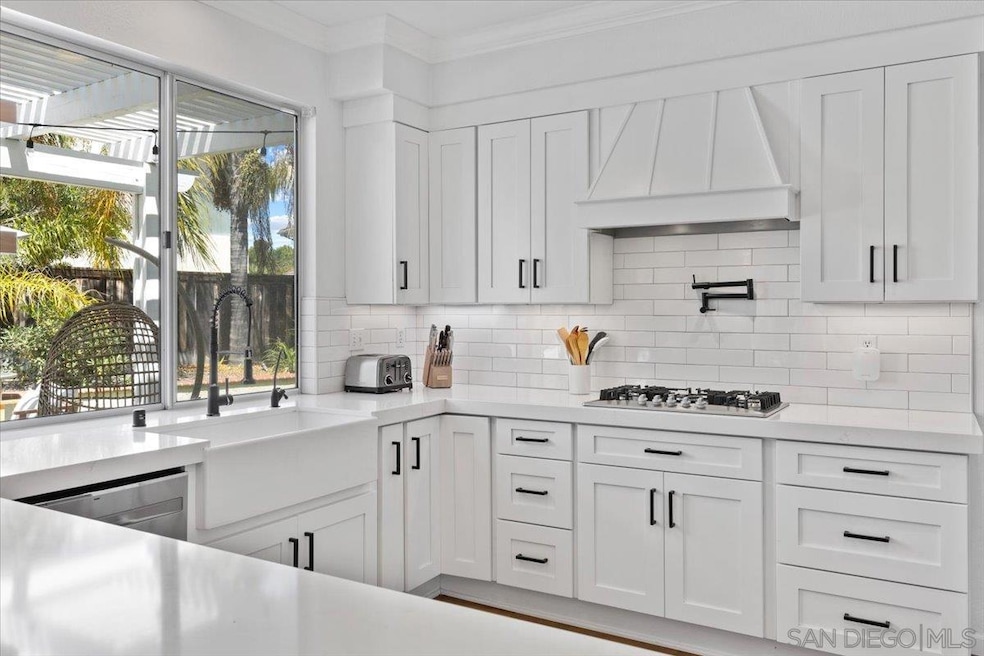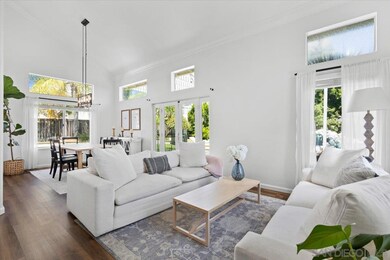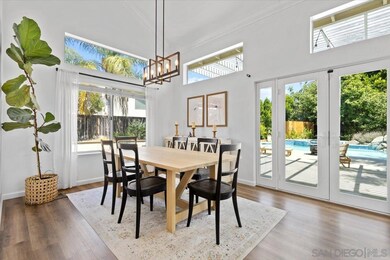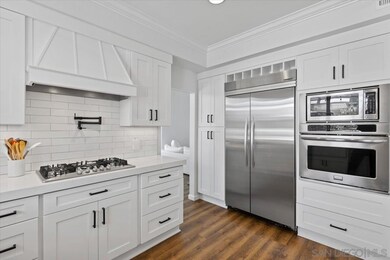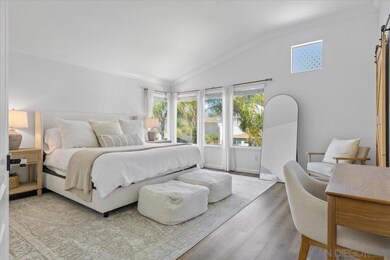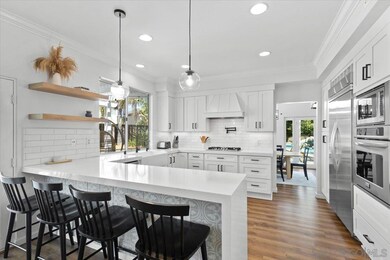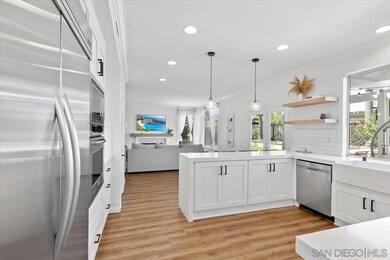
333 Paloma Bay Ct Oceanside, CA 92057
North Valley NeighborhoodHighlights
- Private Pool
- Breakfast Area or Nook
- 3 Car Attached Garage
- Main Floor Bedroom
- Formal Dining Room
- Living Room
About This Home
As of October 2024Your Dream Home Awaits in Whelan Ranch! Nestled on a quiet cul-de-sac, this stunning 4 bed, 3 full bath property sits on a spacious lot of approximately 12,551 sq. ft. and features two separate yards: one with a gated, luxury pool and spa with a rock waterfall, and the other designed for entertaining with a built-in BBQ and multiple patios as well as RV or boat parking. Step inside to an open floor plan with soaring ceilings and a grand staircase. The fully upgraded kitchen includes an island, quartz countertops, decorative backsplash, a pot-filler, a large pantry, and abundant cabinetry. A bedroom and full bathroom on the first floor make hosting guests convenient, while the expansive master suite upstairs features a cedar-lined huge walk-in closet and an en-suite bath with dual sinks, a soaking tub, and a separate shower. The home also offers a formal living and dining area, a cozy family room with a fireplace, and a full-size laundry room with designer tile and a utility sink. Additional features include a three-car garage, air conditioning, and low HOA fees. Brand new saltwater system and autofill and pumps for the pool! Located near Camp Pendleton, Arrowood Golf Course, San Luis Rey bike trail, Oceanside Pier, harbor, shopping, and dining, this meticulously maintained property is perfect for those seeking luxury and convenience. This dream home won’t last long—schedule a viewing today!
Last Buyer's Agent
Zohreh Rahimian
Century 21 Award License #01465548
Home Details
Home Type
- Single Family
Est. Annual Taxes
- $12,528
Year Built
- Built in 1994
Lot Details
- 0.29 Acre Lot
- Vinyl Fence
- Wood Fence
- Level Lot
- Property is zoned R-1:SINGLE
HOA Fees
- $68 Monthly HOA Fees
Parking
- 3 Car Attached Garage
- Garage Door Opener
- Driveway
Home Design
- Composition Roof
- Stucco Exterior
Interior Spaces
- 2,396 Sq Ft Home
- 2-Story Property
- Family Room
- Living Room
- Formal Dining Room
Kitchen
- Breakfast Area or Nook
- Built-In Range
- Dishwasher
- Disposal
Bedrooms and Bathrooms
- 4 Bedrooms
- Main Floor Bedroom
- Jack-and-Jill Bathroom
- 3 Full Bathrooms
Laundry
- Laundry Room
- Dryer
- Washer
Pool
- Private Pool
- Pool Equipment or Cover
Outdoor Features
- Outdoor Grill
Community Details
- Association fees include common area maintenance
- Crest At Whelan Ranch Association
Listing and Financial Details
- Assessor Parcel Number 122-396-05-00
Map
Home Values in the Area
Average Home Value in this Area
Property History
| Date | Event | Price | Change | Sq Ft Price |
|---|---|---|---|---|
| 10/11/2024 10/11/24 | Sold | $1,205,000 | +4.9% | $503 / Sq Ft |
| 09/06/2024 09/06/24 | Pending | -- | -- | -- |
| 08/29/2024 08/29/24 | For Sale | $1,149,000 | +8.1% | $480 / Sq Ft |
| 01/05/2022 01/05/22 | Sold | $1,062,500 | +8.5% | $443 / Sq Ft |
| 10/25/2021 10/25/21 | Pending | -- | -- | -- |
| 10/22/2021 10/22/21 | For Sale | $979,000 | +34.1% | $409 / Sq Ft |
| 10/29/2020 10/29/20 | Sold | $730,000 | +1.7% | $305 / Sq Ft |
| 09/29/2020 09/29/20 | Pending | -- | -- | -- |
| 09/24/2020 09/24/20 | For Sale | $718,000 | 0.0% | $300 / Sq Ft |
| 09/15/2020 09/15/20 | Pending | -- | -- | -- |
| 09/13/2020 09/13/20 | For Sale | $718,000 | +6.4% | $300 / Sq Ft |
| 09/17/2018 09/17/18 | Sold | $674,900 | -0.7% | $282 / Sq Ft |
| 08/27/2018 08/27/18 | Pending | -- | -- | -- |
| 08/15/2018 08/15/18 | For Sale | $679,900 | -- | $284 / Sq Ft |
Tax History
| Year | Tax Paid | Tax Assessment Tax Assessment Total Assessment is a certain percentage of the fair market value that is determined by local assessors to be the total taxable value of land and additions on the property. | Land | Improvement |
|---|---|---|---|---|
| 2024 | $12,528 | $1,105,425 | $790,704 | $314,721 |
| 2023 | $12,143 | $1,083,750 | $775,200 | $308,550 |
| 2022 | $8,429 | $744,599 | $398,426 | $346,173 |
| 2021 | $8,460 | $730,000 | $390,614 | $339,386 |
| 2020 | $7,820 | $688,397 | $368,353 | $320,044 |
| 2019 | $7,594 | $674,900 | $361,131 | $313,769 |
| 2018 | $6,493 | $570,000 | $305,000 | $265,000 |
| 2017 | $5,830 | $510,000 | $273,000 | $237,000 |
| 2016 | $5,368 | $475,000 | $255,000 | $220,000 |
| 2015 | $5,019 | $450,000 | $242,000 | $208,000 |
| 2014 | $4,655 | $425,000 | $229,000 | $196,000 |
Mortgage History
| Date | Status | Loan Amount | Loan Type |
|---|---|---|---|
| Open | $1,000,000 | New Conventional | |
| Previous Owner | $682,500 | New Conventional | |
| Previous Owner | $672,000 | New Conventional | |
| Previous Owner | $672,000 | Commercial | |
| Previous Owner | $705,636 | FHA | |
| Previous Owner | $583,500 | VA | |
| Previous Owner | $290,000 | New Conventional | |
| Previous Owner | $310,000 | Unknown | |
| Previous Owner | $40,000 | Credit Line Revolving | |
| Previous Owner | $314,750 | Unknown | |
| Previous Owner | $20,000 | Credit Line Revolving | |
| Previous Owner | $275,000 | Unknown | |
| Previous Owner | $231,200 | No Value Available | |
| Previous Owner | $25,000 | Unknown | |
| Previous Owner | $213,900 | Unknown | |
| Previous Owner | $39,700 | Stand Alone Second |
Deed History
| Date | Type | Sale Price | Title Company |
|---|---|---|---|
| Grant Deed | -- | Chicago Title | |
| Grant Deed | $1,205,000 | Chicago Title | |
| Grant Deed | -- | Chicago Title | |
| Deed | -- | Chicago Title | |
| Grant Deed | -- | None Listed On Document | |
| Deed | -- | First American Title | |
| Grant Deed | $1,062,500 | First American Title | |
| Grant Deed | $730,000 | Equity Title Co San Diego | |
| Grant Deed | $675,000 | Stewart Title | |
| Interfamily Deed Transfer | -- | Accommodation | |
| Interfamily Deed Transfer | -- | Lawyers Title | |
| Interfamily Deed Transfer | -- | None Available | |
| Grant Deed | $610,000 | First American Title Co | |
| Interfamily Deed Transfer | -- | Chicago Title Co | |
| Grant Deed | $258,000 | Chicago Title Co | |
| Deed | $199,900 | -- |
Similar Homes in Oceanside, CA
Source: San Diego MLS
MLS Number: 240020532
APN: 122-396-05
- 4648 Calle Del Palo
- 4640 Calle Del Palo
- 282 Lustrosos St
- 514 Calle Montecito Unit 75
- 525 Calle Montecito Unit 130
- 518 Calle Montecito Unit 95
- 522 Calle Montecito Unit 113
- 506 Calle Montecito Unit 33
- 322 Moonstone Bay Dr
- 4745 Marblehead Bay Dr
- 4553 Calle Del Palo
- 4868 Cardiff Bay Dr
- 4508 Morro Bay St
- 222 Holiday Way Unit 1
- 4616 N River Rd Unit SPC 15
- 4616 N River Rd Unit 79
- 4660 N River Rd Unit 36
- 4660 N River Rd Unit 104
- 4660 N River Rd Unit 133
- 1 Calle Mariposa
