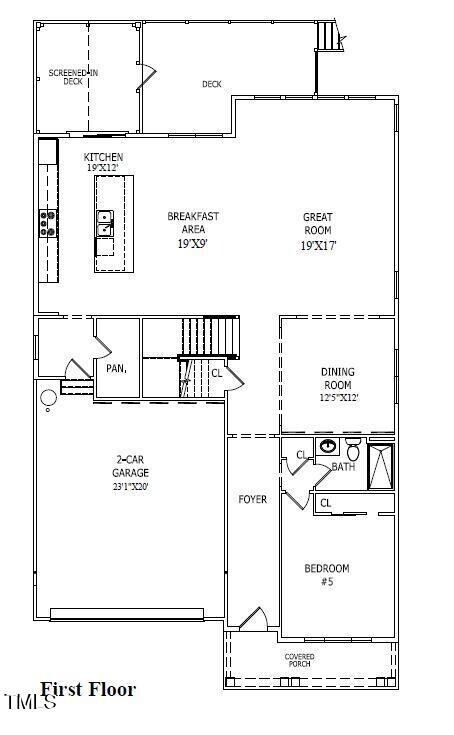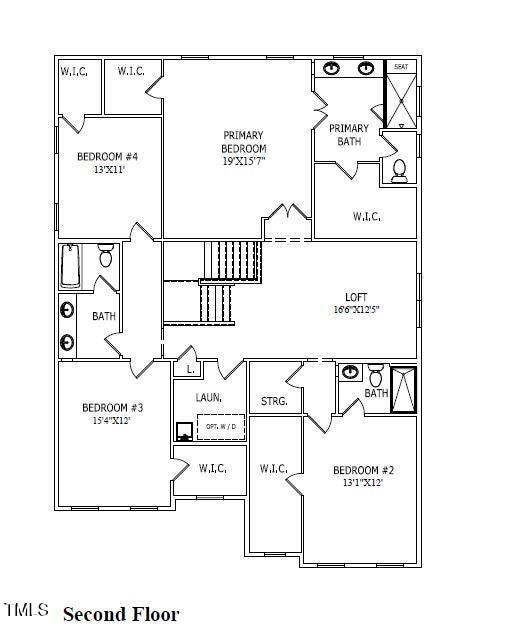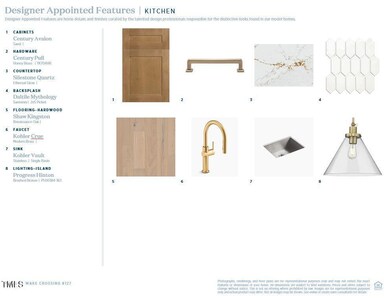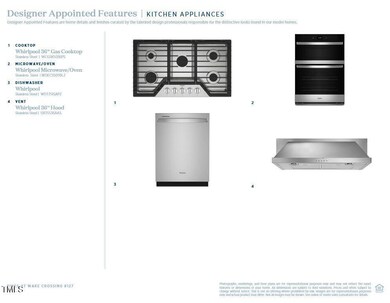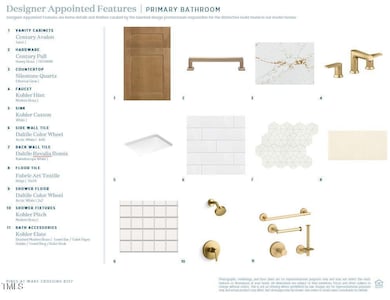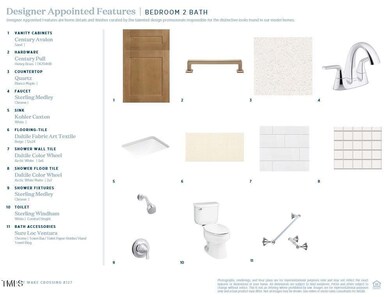
PENDING
NEW CONSTRUCTION
333 Parlier Dr Apex, NC 27523
Green Level NeighborhoodEstimated payment $5,971/month
Total Views
551
5
Beds
4
Baths
3,515
Sq Ft
$293
Price per Sq Ft
Highlights
- Fitness Center
- New Construction
- Transitional Architecture
- White Oak Elementary School Rated A
- Clubhouse
- Main Floor Bedroom
About This Home
One of the last opportunities in this highly desirable neighborhood in Cary with top-rated schools. Featuring 5 bedrooms with guest bedroom on the main floor and 4 additional bedrooms on second floor with open loft area. Beautifully appointed finishes throughout. Enjoy the privacy in the yard from the screened porch and large open deck area, perfect for entertaining.
Home Details
Home Type
- Single Family
Est. Annual Taxes
- $1,792
Year Built
- Built in 2025 | New Construction
Lot Details
- 7,492 Sq Ft Lot
- Lot Dimensions are 60x120
HOA Fees
- $79 Monthly HOA Fees
Parking
- 2 Car Attached Garage
- 2 Open Parking Spaces
Home Design
- Home is estimated to be completed on 7/14/25
- Transitional Architecture
- Block Foundation
- Frame Construction
- Architectural Shingle Roof
Interior Spaces
- 3,515 Sq Ft Home
- 2-Story Property
- Great Room
- Breakfast Room
- Dining Room
- Loft
- Gas Cooktop
Bedrooms and Bathrooms
- 5 Bedrooms
- Main Floor Bedroom
- 4 Full Bathrooms
Eco-Friendly Details
- Energy-Efficient Appliances
- Energy-Efficient Windows
- Energy-Efficient HVAC
- Energy-Efficient Thermostat
Schools
- White Oak Elementary School
- Mills Park Middle School
- Green Level High School
Utilities
- Forced Air Heating and Cooling System
- Heating System Uses Natural Gas
- Natural Gas Connected
Listing and Financial Details
- Home warranty included in the sale of the property
- Assessor Parcel Number 0733132947
Community Details
Overview
- Association fees include ground maintenance
- Ppm Association, Phone Number (919) 848-4911
- Built by Toll Brothers, Inc.
- The Pines At Wake Crossing Subdivision, Hollins Floorplan
Amenities
- Clubhouse
Recreation
- Recreation Facilities
- Fitness Center
- Community Pool
Map
Create a Home Valuation Report for This Property
The Home Valuation Report is an in-depth analysis detailing your home's value as well as a comparison with similar homes in the area
Home Values in the Area
Average Home Value in this Area
Tax History
| Year | Tax Paid | Tax Assessment Tax Assessment Total Assessment is a certain percentage of the fair market value that is determined by local assessors to be the total taxable value of land and additions on the property. | Land | Improvement |
|---|---|---|---|---|
| 2024 | $1,792 | $210,000 | $210,000 | $0 |
| 2023 | $1,097 | $100,000 | $100,000 | $0 |
| 2022 | $1,030 | $100,000 | $100,000 | $0 |
| 2021 | $624 | $100,000 | $100,000 | $0 |
| 2020 | $617 | $100,000 | $100,000 | $0 |
| 2019 | $715 | $63,000 | $63,000 | $0 |
| 2018 | $1,069 | $100,000 | $100,000 | $0 |
Source: Public Records
Property History
| Date | Event | Price | Change | Sq Ft Price |
|---|---|---|---|---|
| 04/10/2025 04/10/25 | Pending | -- | -- | -- |
| 04/06/2025 04/06/25 | For Sale | $1,028,900 | -- | $293 / Sq Ft |
Source: Doorify MLS
Similar Homes in the area
Source: Doorify MLS
MLS Number: 10087440
APN: 0733.03-13-2947-000
Nearby Homes
- 337 Parlier Dr
- 2221 Holtwood Way
- 2217 Holtwood Way
- 518 Parlier Dr Unit 82
- 7210 Roberts Rd
- 7723 Roberts Rd
- 2506 Silas Peak Ln
- 2525 Silas Peak Ln
- 2554 Club Level Dr
- 107 Ludbrook Ct
- 2613 Beckwith Rd
- 2620 Club Level Dr
- 2109 Henniker St
- 1121 White Oak Creek Dr
- 760 Bachelor Gulch Way
- 756 Bachelor Gulch Way
- 755 Bachelor Gulch Way
- 2310 Nutting Ln
- 6824 Wood Forest Dr
- 2713 Tunstall Grove Dr

