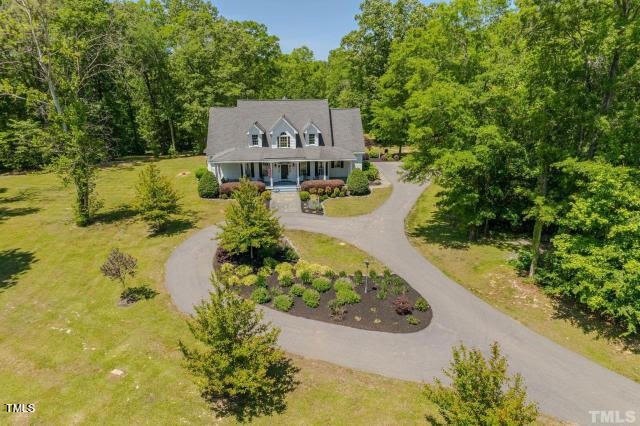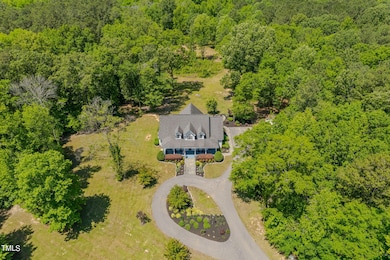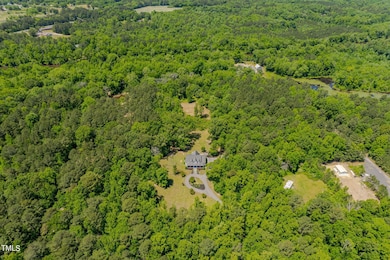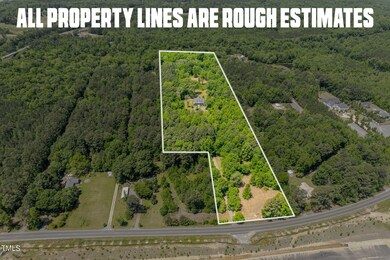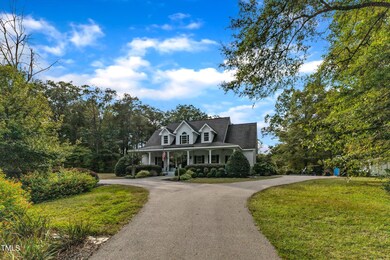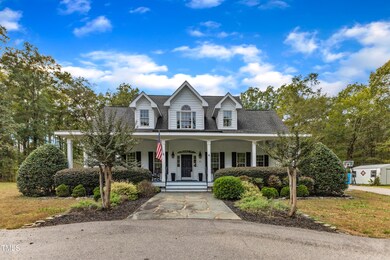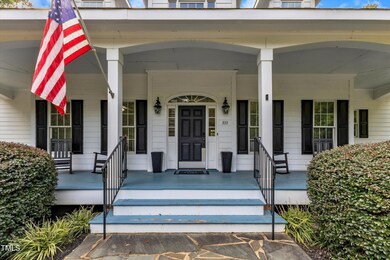
333 Pea Ridge Rd New Hill, NC 27562
Highlights
- Deeded Waterfront Access Rights
- Floating Dock
- River View
- 372 Feet of Waterfront
- Horses Allowed On Property
- Open Floorplan
About This Home
As of January 2025Custom 3,350 sq ft home on a total 14.92 pastoral acre lot with HAW RIVER ACCESS & includes 2nd 1.39 acre lot 15 minutes from Apex, Sanford & Pittsboro. HORSES ALLOWED! FULLY FURNISHED AIRBNB/VRBO POTENTIAL that sleeps 16 people near the Bradford Wedding Venue, Enchanted Gardens Wedding Venue (formerly Shady Wagons), Horse & Buddy, VinFast Plant & FedEx Distribution Center. Extensive landscaping and a large front porch welcomes you into the 2 story foyer & open floor plan. 4 beds/3 full baths, 1st FLOOR OWNERS SUITE + ADDITIONAL BEDROOM/OFFICE, laundry room, mudroom, family room w/gas fireplace, all with 10' CEILINGS and Double Crown Molding! Smart thermostats, light switches & smart lock on front door. Bonus room upstairs w/2 walk in attic/storage spaces. Hardwood floors throughout first floor main living areas, LP gas stove, double oven, granite countertops, tankless water heater. Composite deck with pergola off the family room with an AMAZING VIEW of private yard with mature trees, stone patio firepit and sitting wall, shed/outbuilding in the back & custom dog pen. External outlet for portable generator that will convey. Conventional septic system. Parking pad for 3 cars & circular drive. County Water (fire hydrants). HOA FREE LIVING! Flood Insurance NOT REQUIRED! 500 Gallon Underground Propane Tank. See attached list of personal property & furnishings that can be offered as bill of sale items for $20,000 if buyer chooses. Seller to provide $10,000 concession to use as you choose!
Last Buyer's Agent
Non Member
Non Member Office
Home Details
Home Type
- Single Family
Est. Annual Taxes
- $3,830
Year Built
- Built in 2008
Lot Details
- 14.92 Acre Lot
- 372 Feet of Waterfront
- Kennel
- Gated Home
- Secluded Lot
- Cleared Lot
- Partially Wooded Lot
- Landscaped with Trees
- Private Yard
- Back and Front Yard
Property Views
- River
- Woods
Home Design
- Transitional Architecture
- Traditional Architecture
- Shingle Roof
Interior Spaces
- 3,350 Sq Ft Home
- 2-Story Property
- Open Floorplan
- Crown Molding
- Smooth Ceilings
- High Ceiling
- Ceiling Fan
- Gas Log Fireplace
- Propane Fireplace
- Blinds
- Mud Room
- Entrance Foyer
- Family Room with Fireplace
- Dining Room
- Bonus Room
- Storage
- Unfinished Attic
Kitchen
- Eat-In Kitchen
- Double Oven
- Gas Range
- Microwave
- Dishwasher
- Stainless Steel Appliances
- Kitchen Island
- Granite Countertops
Flooring
- Wood
- Carpet
- Tile
Bedrooms and Bathrooms
- 4 Bedrooms
- Primary Bedroom on Main
- Dual Closets
- Walk-In Closet
- 3 Full Bathrooms
- Double Vanity
- Separate Shower in Primary Bathroom
- Soaking Tub
- Bathtub with Shower
Laundry
- Laundry Room
- Laundry on main level
- Dryer
- Washer
Home Security
- Home Security System
- Smart Lights or Controls
- Smart Thermostat
- Fire and Smoke Detector
Parking
- 3 Parking Spaces
- No Garage
- Parking Pad
- Circular Driveway
- 3 Open Parking Spaces
Outdoor Features
- Deeded Waterfront Access Rights
- River Access
- Floating Dock
- Deck
- Covered patio or porch
- Fire Pit
- Pergola
- Outdoor Storage
Schools
- Moncure Elementary And Middle School
- Seaforth High School
Horse Facilities and Amenities
- Horses Allowed On Property
- Grass Field
Utilities
- Forced Air Heating and Cooling System
- Heat Pump System
- Power Generator
- Propane
- Tankless Water Heater
- Fuel Tank
- Septic Tank
- Septic System
- High Speed Internet
Additional Features
- In Flood Plain
- Pasture
Community Details
- No Home Owners Association
Listing and Financial Details
- Assessor Parcel Number 0061838
Map
Home Values in the Area
Average Home Value in this Area
Property History
| Date | Event | Price | Change | Sq Ft Price |
|---|---|---|---|---|
| 01/02/2025 01/02/25 | Sold | $940,000 | -1.1% | $281 / Sq Ft |
| 11/07/2024 11/07/24 | Pending | -- | -- | -- |
| 10/25/2024 10/25/24 | Price Changed | $950,000 | -5.0% | $284 / Sq Ft |
| 10/07/2024 10/07/24 | For Sale | $999,900 | -- | $298 / Sq Ft |
Tax History
| Year | Tax Paid | Tax Assessment Tax Assessment Total Assessment is a certain percentage of the fair market value that is determined by local assessors to be the total taxable value of land and additions on the property. | Land | Improvement |
|---|---|---|---|---|
| 2024 | $3,830 | $428,151 | $110,682 | $317,469 |
| 2023 | $3,830 | $428,151 | $110,682 | $317,469 |
| 2022 | $3,561 | $428,151 | $110,682 | $317,469 |
| 2021 | $3,561 | $428,151 | $110,682 | $317,469 |
| 2020 | $3,535 | $422,309 | $72,271 | $350,038 |
| 2019 | $3,482 | $422,309 | $72,271 | $350,038 |
| 2018 | $3,305 | $422,309 | $72,271 | $350,038 |
| 2017 | $3,305 | $422,309 | $72,271 | $350,038 |
| 2016 | $3,123 | $395,156 | $76,128 | $319,028 |
| 2015 | $3,076 | $395,156 | $76,128 | $319,028 |
| 2014 | $3,019 | $395,156 | $76,128 | $319,028 |
| 2013 | -- | $395,156 | $76,128 | $319,028 |
Mortgage History
| Date | Status | Loan Amount | Loan Type |
|---|---|---|---|
| Open | $810,200 | New Conventional | |
| Closed | $810,200 | New Conventional | |
| Previous Owner | $645,000 | New Conventional | |
| Previous Owner | $110,000 | Unknown | |
| Previous Owner | $381,200 | New Conventional |
Deed History
| Date | Type | Sale Price | Title Company |
|---|---|---|---|
| Warranty Deed | $940,000 | None Listed On Document | |
| Warranty Deed | $940,000 | None Listed On Document | |
| Deed | -- | None Listed On Document |
Similar Homes in the area
Source: Doorify MLS
MLS Number: 10056872
APN: 61838
- 250 Pine St
- 144 Brown Hill Rd
- 92 Cross and Taylor
- 249 Water Tower Rd
- 1870 New Elam Church Rd
- 2480 New Elam Church Rd
- 283 Old Christian Chapel Rd
- 3417 Pea Ridge Rd
- 6704 Deep River Rd
- 0 Haley Meadows Dr Unit 10062888
- 139 Goodison Park Rd
- 242 Lakestone Estates
- 422 Lower Thrift Rd
- 3424 Writt Ct
- 71 Weaver Trail
- 115 Mill Run Ln
- 120 Crosby Ln
- 2801 Mount View Church Rd
- 100 Anfield Rd
- 102 Anfield Rd
