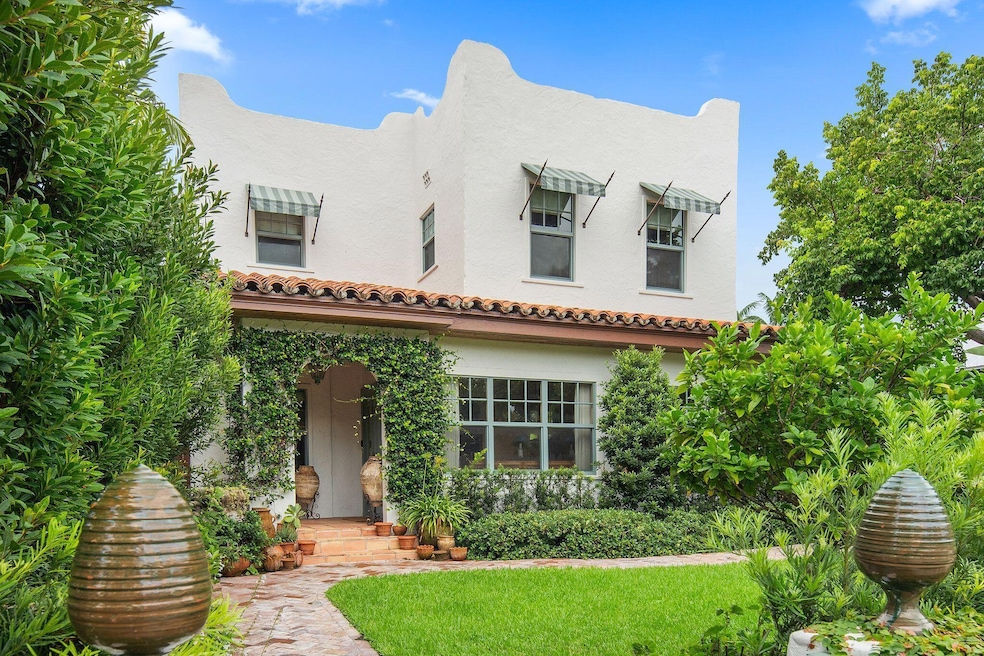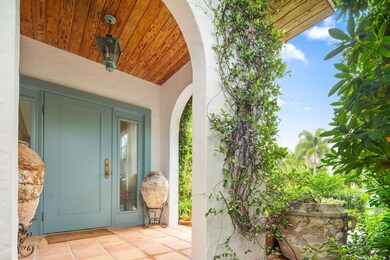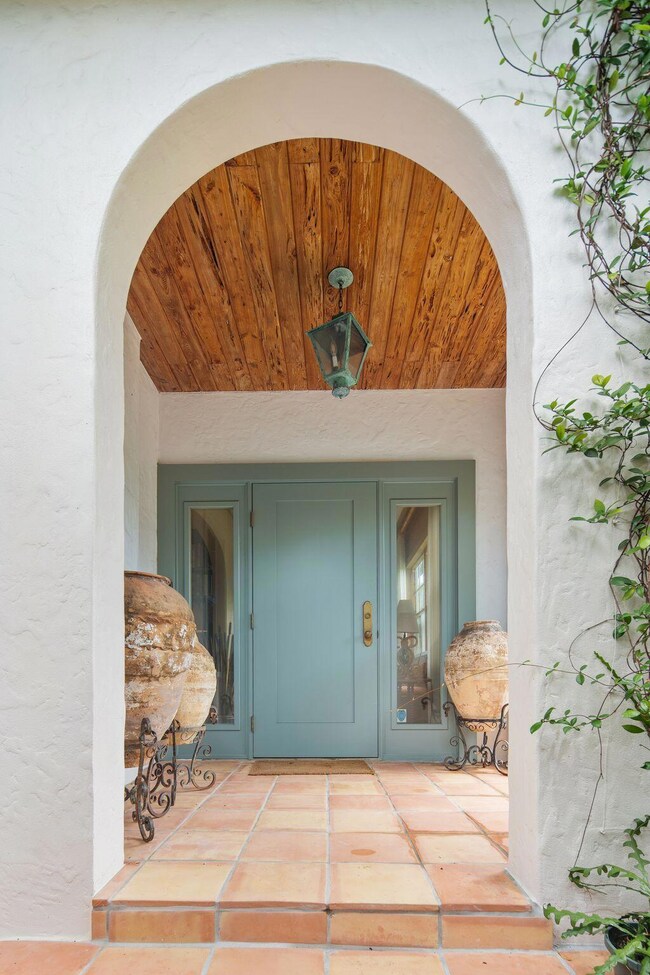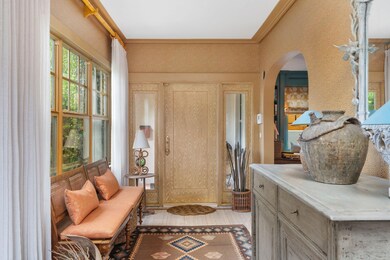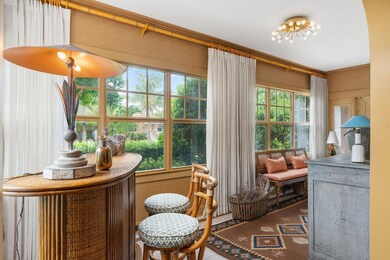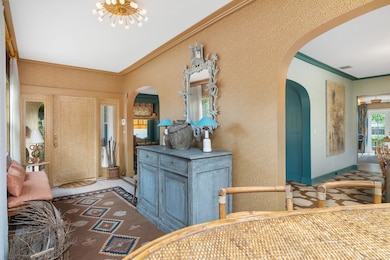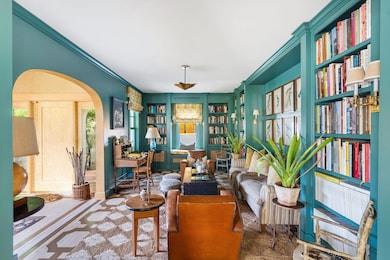
333 Pilgrim Rd West Palm Beach, FL 33405
South End NeighborhoodHighlights
- Room in yard for a pool
- Garden View
- Fireplace
- Wood Flooring
- Furnished
- Plantation Shutters
About This Home
As of December 2024Renovated by one of America's most acclaimed tastemakers, this beautiful 1926 SoSo home is being offered furnished. Full impact glass, updated AC and electric and a very well-equipped kitchen. The main house has three bedrooms and one bath on the 2nd floor with both tub and shower. There is a second full bath on the 1st floor.A 32' long covered veranda with a Spanish tiled floor extends across the entire 2nd floor rear of the house, providing wonderful outdoor living and entertaining space. There is also a 2nd full bath/powder room on the 1st floor. Across the back yard is an incredible guest house with two guest suites (one upstairs, one down) both with living room/kitchens and full baths. (Floorplan and plans for a pool are available at the documents tab)
Home Details
Home Type
- Single Family
Est. Annual Taxes
- $19,428
Year Built
- Built in 1926
Lot Details
- 6,098 Sq Ft Lot
- Fenced
- Sprinkler System
- Property is zoned SF14(c
Home Design
- Barrel Roof Shape
- Frame Construction
- Tar and Gravel Roof
Interior Spaces
- 3,374 Sq Ft Home
- 2-Story Property
- Furnished
- Ceiling Fan
- Fireplace
- Awning
- Plantation Shutters
- Blinds
- French Doors
- Florida or Dining Combination
- Garden Views
Kitchen
- Gas Range
- Microwave
- Dishwasher
- Disposal
Flooring
- Wood
- Tile
Bedrooms and Bathrooms
- 5 Bedrooms
- Closet Cabinetry
- Walk-In Closet
- 4 Full Bathrooms
- Separate Shower in Primary Bathroom
Laundry
- Laundry Room
- Dryer
- Washer
- Laundry Tub
Home Security
- Home Security System
- Impact Glass
- Fire and Smoke Detector
Parking
- Over 1 Space Per Unit
- Driveway
- On-Street Parking
Pool
- Room in yard for a pool
Utilities
- Central Heating and Cooling System
- Gas Water Heater
- Cable TV Available
Community Details
- Belair Wpb Subdivision
Listing and Financial Details
- Assessor Parcel Number 74434403130010130
Map
Home Values in the Area
Average Home Value in this Area
Property History
| Date | Event | Price | Change | Sq Ft Price |
|---|---|---|---|---|
| 12/04/2024 12/04/24 | Sold | $2,450,000 | -15.5% | $726 / Sq Ft |
| 11/08/2024 11/08/24 | Pending | -- | -- | -- |
| 08/23/2024 08/23/24 | For Sale | $2,900,000 | +160.3% | $860 / Sq Ft |
| 09/30/2021 09/30/21 | Sold | $1,114,000 | -7.2% | $384 / Sq Ft |
| 08/31/2021 08/31/21 | Pending | -- | -- | -- |
| 07/31/2021 07/31/21 | For Sale | $1,200,000 | +101.7% | $414 / Sq Ft |
| 05/23/2016 05/23/16 | Sold | $595,000 | -5.5% | $205 / Sq Ft |
| 04/23/2016 04/23/16 | Pending | -- | -- | -- |
| 02/05/2016 02/05/16 | For Sale | $629,900 | +28.6% | $217 / Sq Ft |
| 05/06/2014 05/06/14 | Sold | $490,000 | -18.2% | $218 / Sq Ft |
| 04/06/2014 04/06/14 | Pending | -- | -- | -- |
| 03/12/2014 03/12/14 | For Sale | $599,000 | -- | $266 / Sq Ft |
Similar Homes in West Palm Beach, FL
Source: BeachesMLS
MLS Number: R11015235
APN: 74-43-44-03-13-001-0130
- 359 E Lakewood Rd
- 371 E Lakewood Rd
- 319 E Lakewood Rd
- 316 Pilgrim Rd
- 5015 S Olive Ave
- 312 Plymouth Rd
- 340 Russlyn Dr
- 5105 S Olive Ave
- 339 Putnam Ranch Rd
- 323 Putnam Ranch Rd
- 248 E Lakewood Rd
- 306 Plymouth Rd
- 245 Puritan Rd
- 424 Putnam Rd
- 234 Pilgrim Rd
- 509 Putnam Rd
- 229 Plymouth Rd
- 255 Russlyn Dr
- 5409 Canyon Trail
