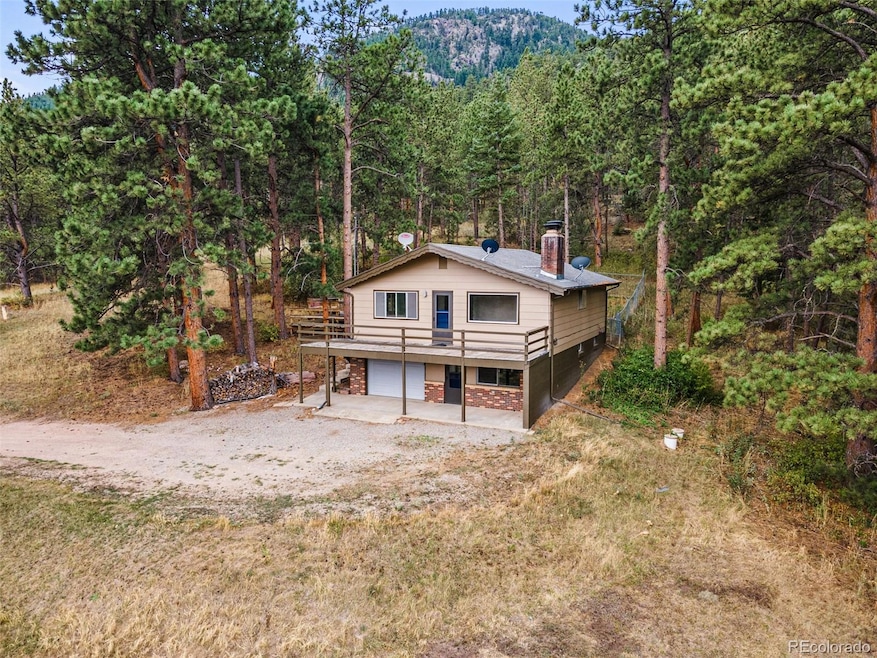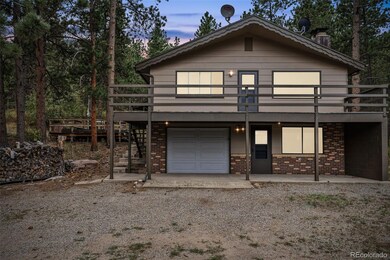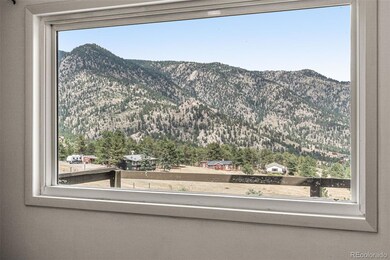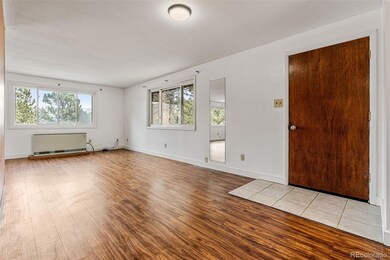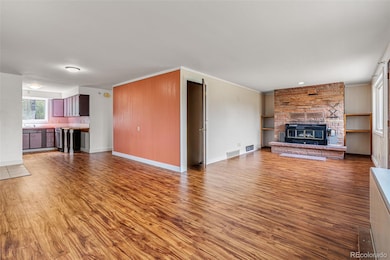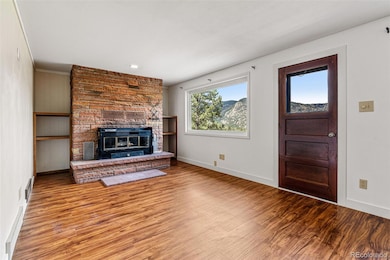
Highlights
- Horses Allowed On Property
- Heavily Wooded Lot
- Deck
- Open Floorplan
- Mountain View
- Family Room with Fireplace
About This Home
As of March 2025Ranch style home in serene Pinewood Springs with a walk-out lower level and mountain views. On the main level, the south-facing bedroom features a sliding glass door that opens to the nearly two-acre tree-studded property. Another bedroom on the main level provides additional living space, along with the kitchen that is connected to the family room and living room to create an open flow. Due to the unique and favorable geography of the lot, the lower level enjoys a walk-out separate entrance to the front part of the property which creates a separate living area. Use this as a separate apartment with rental potential, multi-generational living, or just the lower half of your home. The lower level is complete with a laundry room, bathroom, another bedroom, and the great room that has a separate entrance and front patio. Seller is willing to help with the replacement of the roof and septic tank with the right offer, or is also willing to offer a better purchase price with an as-is offer. Just twenty minutes to downtown Estes Park, ten to Lyons, or fifty feet to National Forest, this is mountain living in Pinewood Springs.
Last Agent to Sell the Property
eXp Realty, LLC Brokerage Email: swartz.sam27@gmail.com,303-981-9220 License #100085657

Home Details
Home Type
- Single Family
Est. Annual Taxes
- $3,705
Year Built
- Built in 1962
Lot Details
- 1.72 Acre Lot
- Dirt Road
- Dog Run
- Heavily Wooded Lot
- Pine Trees
- Many Trees
- Grass Covered Lot
Parking
- 1 Car Attached Garage
Home Design
- Composition Roof
- Wood Siding
- Radon Mitigation System
Interior Spaces
- 1-Story Property
- Open Floorplan
- Ceiling Fan
- Wood Burning Fireplace
- Self Contained Fireplace Unit Or Insert
- Double Pane Windows
- Family Room with Fireplace
- 2 Fireplaces
- Great Room
- Living Room with Fireplace
- Mountain Views
- Laundry Room
Kitchen
- Oven
- Range
- Microwave
- Dishwasher
- Butcher Block Countertops
- Utility Sink
Flooring
- Wood
- Tile
- Vinyl
Bedrooms and Bathrooms
- 3 Bedrooms | 2 Main Level Bedrooms
Finished Basement
- Walk-Out Basement
- Fireplace in Basement
- Bedroom in Basement
- 1 Bedroom in Basement
- Natural lighting in basement
Home Security
- Carbon Monoxide Detectors
- Fire and Smoke Detector
Schools
- Estes Park Elementary And Middle School
- Estes Park High School
Utilities
- No Cooling
- Heating System Uses Propane
- Baseboard Heating
- Propane
- Septic Tank
Additional Features
- Deck
- Horses Allowed On Property
Community Details
- No Home Owners Association
- Pinewood Springs Subdivision
Listing and Financial Details
- Exclusions: Seller personal property
- Assessor Parcel Number R0542172
Map
Home Values in the Area
Average Home Value in this Area
Property History
| Date | Event | Price | Change | Sq Ft Price |
|---|---|---|---|---|
| 03/13/2025 03/13/25 | Sold | $568,000 | +0.5% | $356 / Sq Ft |
| 12/09/2024 12/09/24 | Price Changed | $565,000 | -5.0% | $354 / Sq Ft |
| 10/26/2024 10/26/24 | Price Changed | $595,000 | -2.5% | $373 / Sq Ft |
| 10/03/2024 10/03/24 | Price Changed | $610,000 | -2.4% | $382 / Sq Ft |
| 08/23/2024 08/23/24 | For Sale | $625,000 | +28.9% | $392 / Sq Ft |
| 08/07/2021 08/07/21 | Off Market | $485,000 | -- | -- |
| 05/03/2021 05/03/21 | Sold | $485,000 | 0.0% | $323 / Sq Ft |
| 05/03/2021 05/03/21 | For Sale | $485,000 | -- | $323 / Sq Ft |
Tax History
| Year | Tax Paid | Tax Assessment Tax Assessment Total Assessment is a certain percentage of the fair market value that is determined by local assessors to be the total taxable value of land and additions on the property. | Land | Improvement |
|---|---|---|---|---|
| 2025 | $3,705 | $42,746 | $14,740 | $28,006 |
| 2024 | $3,705 | $42,746 | $14,740 | $28,006 |
| 2022 | $2,855 | $26,946 | $8,688 | $18,258 |
| 2021 | $2,927 | $27,721 | $8,938 | $18,783 |
| 2020 | $2,636 | $24,289 | $6,078 | $18,211 |
| 2019 | $2,624 | $24,289 | $6,078 | $18,211 |
| 2018 | $2,422 | $20,873 | $6,120 | $14,753 |
| 2017 | $2,431 | $20,873 | $6,120 | $14,753 |
| 2016 | $2,392 | $19,605 | $6,766 | $12,839 |
| 2015 | $2,383 | $19,610 | $6,770 | $12,840 |
| 2014 | $1,919 | $15,300 | $5,970 | $9,330 |
Mortgage History
| Date | Status | Loan Amount | Loan Type |
|---|---|---|---|
| Open | $539,600 | New Conventional | |
| Previous Owner | $350,000 | New Conventional | |
| Previous Owner | $35,000 | Stand Alone Second | |
| Previous Owner | $297,300 | New Conventional | |
| Previous Owner | $40,000 | Credit Line Revolving | |
| Previous Owner | $255,000 | New Conventional | |
| Previous Owner | $229,191 | FHA | |
| Previous Owner | $43,877 | Unknown | |
| Previous Owner | $218,900 | Unknown | |
| Previous Owner | $212,000 | Unknown | |
| Previous Owner | $153,332 | Unknown | |
| Previous Owner | $15,104 | Credit Line Revolving | |
| Previous Owner | $115,559 | Unknown |
Deed History
| Date | Type | Sale Price | Title Company |
|---|---|---|---|
| Special Warranty Deed | $568,000 | Land Title Guarantee | |
| Special Warranty Deed | $485,000 | Prestige Title & Escrow | |
| Quit Claim Deed | -- | -- |
Similar Homes in Lyons, CO
Source: REcolorado®
MLS Number: 8834589
APN: 14321-08-051
- 234 Deer Ln
- 10 Estes Park Estates Dr
- 38 Navajo Ct
- 1005 Estes Park Estates Dr
- 57 Makah Ln
- 95 Rowell Dr
- 1553 Rowell Dr
- 4059 Colard Ln
- 9648 E Highway 36
- 9590 U S 36
- 1740 Spring Gulch Dr
- 5634 Longmont Dam Rd
- 117 Aspen Dr
- 592 Aspen Dr
- 712 Aspen Dr
- 743 Hickory Dr
- 31 Cedar Dr
- 741 Hickory Dr
- 332 Cedar Dr
- 355 Cedar Dr
