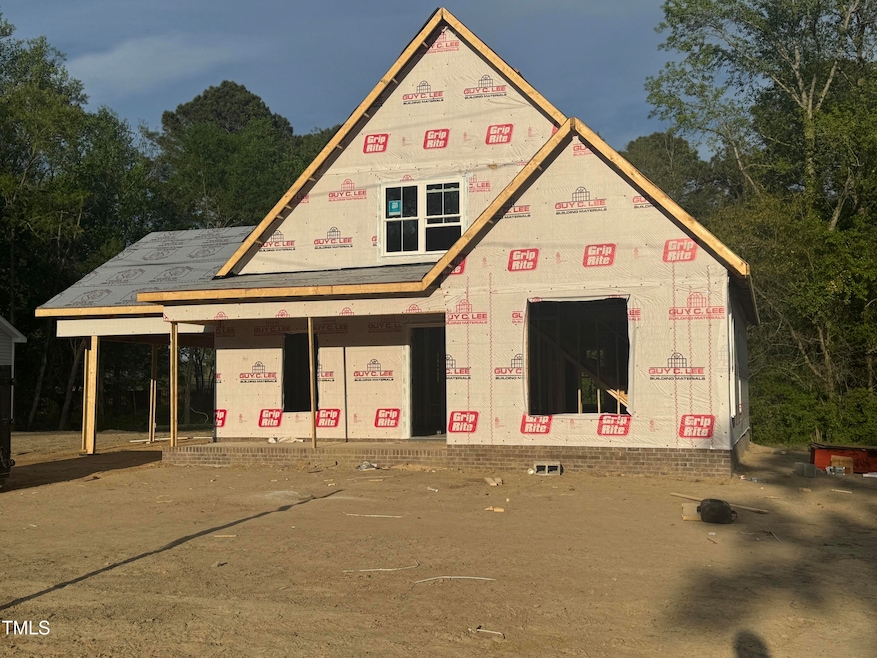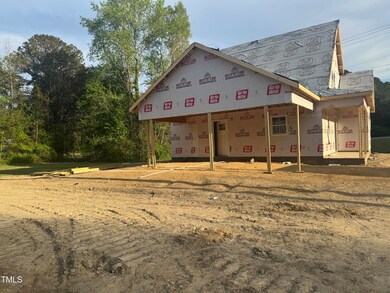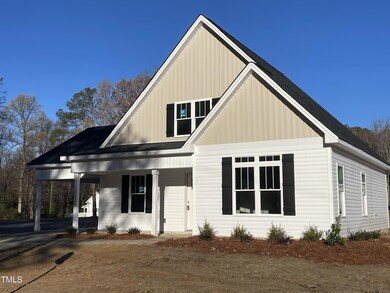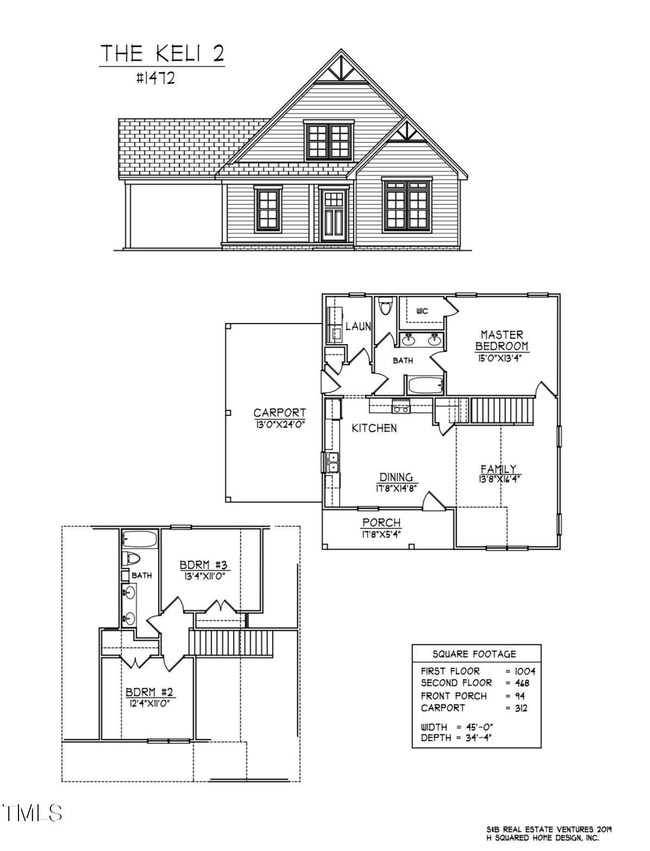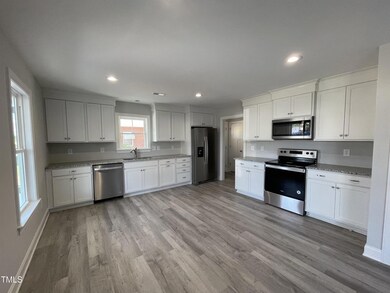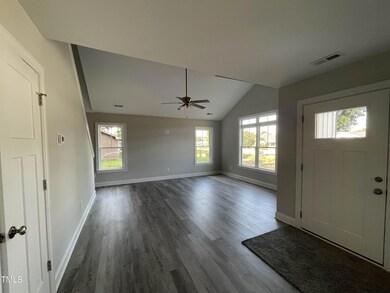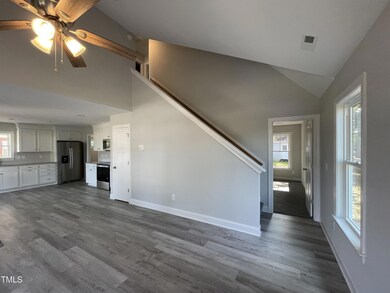
333 S Main St Four Oaks, NC 27524
Ingrams NeighborhoodEstimated payment $1,904/month
Highlights
- New Construction
- Main Floor Primary Bedroom
- Porch
- Craftsman Architecture
- No HOA
- Walk-In Closet
About This Home
Craftsman style home on a corner lot! The Keli floorplan is an open concept with granite countertops and white shaker cabinets. The primary suite on the first floor with a walk in closet. Two other bedrooms on the 2nd floor featuring a full bathroom w/ double vanity, tub/shower combo. Walk in laundry room on first floor. LVP flooring in the main living areas and carpet in bedrooms. Upgrade may be possible. Home comes with gutters! Convenient location less than a mile from Four Oaks elementary school and only 2 miles from FO middle school. With quick access to I-95 and I-40, your commute is a breeze. ACT FAST —you might still have time to select your favorite finishes and make this home truly yours! NOTE: Listing photos are from a different home but showcase the exact same floorplan.
Home Details
Home Type
- Single Family
Year Built
- Built in 2025 | New Construction
Lot Details
- 0.33 Acre Lot
Home Design
- Home is estimated to be completed on 4/30/25
- Craftsman Architecture
- Stem Wall Foundation
- Shingle Roof
- Vinyl Siding
Interior Spaces
- 1,472 Sq Ft Home
- 2-Story Property
- Ceiling Fan
- Family Room
- Laundry on main level
Kitchen
- Electric Range
- Dishwasher
Flooring
- Carpet
- Luxury Vinyl Tile
Bedrooms and Bathrooms
- 3 Bedrooms
- Primary Bedroom on Main
- Walk-In Closet
- 2 Full Bathrooms
- Bathtub with Shower
Parking
- 2 Parking Spaces
- 2 Attached Carport Spaces
Outdoor Features
- Rain Gutters
- Porch
Schools
- Four Oaks Elementary And Middle School
- S Johnston High School
Utilities
- Forced Air Heating and Cooling System
- Electric Water Heater
Community Details
- No Home Owners Association
- Built by Harbinger Homes, LLC
- The Keli
Listing and Financial Details
- Assessor Parcel Number 08H99013N
Map
Home Values in the Area
Average Home Value in this Area
Property History
| Date | Event | Price | Change | Sq Ft Price |
|---|---|---|---|---|
| 04/11/2025 04/11/25 | Pending | -- | -- | -- |
| 02/11/2025 02/11/25 | For Sale | $289,900 | -- | $197 / Sq Ft |
Similar Homes in Four Oaks, NC
Source: Doorify MLS
MLS Number: 10075864
- 327 S Main St
- 321 S Main St
- 307 S Main St
- 0 Allendale Rd
- 163 Oakfield Trace Dr
- 139 Oakfield Trace Dr
- 127 Oakfield Trace Dr
- 115 Oakfield Trace Dr
- 103 Oakfield Trace Dr
- 83 Oakfield Trace Dr
- 105 Brookwood Ct
- 47 Oakfield Trace Dr
- 44 Oakfield Trace Dr
- 32 Oakfield Trace Dr
- 110 Grady St
- 106 W North Railroad St
- 1791 Parker Rd
- 113 Smith St
- 0 N Main St
- 0 Hockaday Rd Unit 10076010
