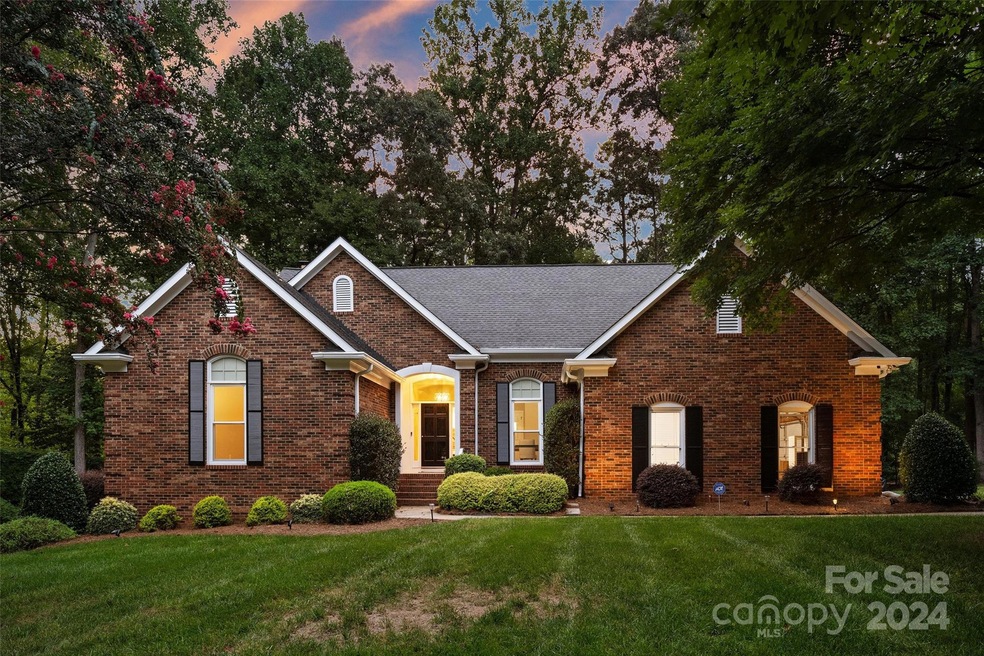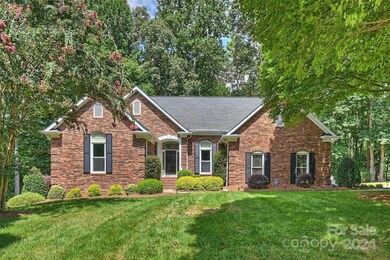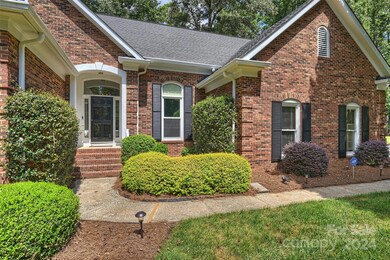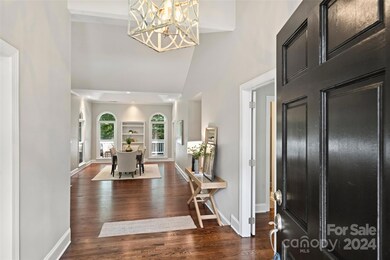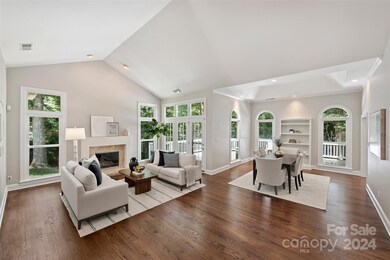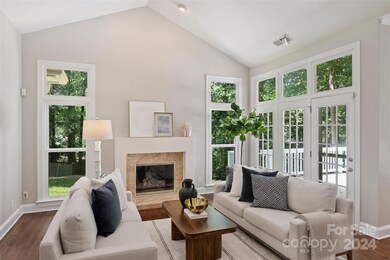
333 Summermore Dr Charlotte, NC 28270
Lansdowne NeighborhoodHighlights
- Deck
- Pond
- Traditional Architecture
- East Mecklenburg High Rated A-
- Wooded Lot
- Wood Flooring
About This Home
As of September 2024This fabulous cul de sac home at 333 Summermore Drive in the community of Summerlin is on an acre of land--a truly RARE find. This home has 5 bedrooms, is full brick & it is close to excellent Private Schools & SouthPark. Beautiful Hardwoods are predominately on the main floor living areas and the lower level has newer carpet. The Main level has ample space with the Primary Bedroom and en suite bath, a Great Room, Kitchen, Dining Room, office and an incredible light filled Breakfast Room-with a fabulous deck off of it. There are 2 additional bedrooms on the first floor and one could be used as a bedroom/office. Going into the basement gives you a great division of space. The basement has 2 more Bedrooms, a Full Bath & a Half Bath. Large Great Room-Recreation Room combination-so much fun could be had here & there is a fireplace. Nooks and special rooms abound with a separate storage room, great place for a "Man" Cave and a walk out Patio. I think you have just found the perfect home!
Last Agent to Sell the Property
Keller Williams South Park Brokerage Email: mduyck1@gmail.com License #175806

Home Details
Home Type
- Single Family
Est. Annual Taxes
- $5,961
Year Built
- Built in 1994
Lot Details
- Lot Dimensions are 261 x 239 x 198 x 217
- Cul-De-Sac
- Wooded Lot
- Property is zoned R3
HOA Fees
- $42 Monthly HOA Fees
Parking
- 2 Car Attached Garage
- Garage Door Opener
- 4 Open Parking Spaces
Home Design
- Traditional Architecture
- Four Sided Brick Exterior Elevation
Interior Spaces
- 1-Story Property
- Wet Bar
- Ceiling Fan
- Fireplace
- Insulated Windows
- Entrance Foyer
- Attic Fan
- Home Security System
Kitchen
- Oven
- Electric Cooktop
- Microwave
- Dishwasher
- Disposal
Flooring
- Wood
- Tile
Bedrooms and Bathrooms
- Split Bedroom Floorplan
- Walk-In Closet
Laundry
- Laundry Room
- Electric Dryer Hookup
Finished Basement
- Walk-Out Basement
- Basement Fills Entire Space Under The House
- Basement Storage
- Natural lighting in basement
Outdoor Features
- Pond
- Deck
- Patio
Schools
- Lansdowne Elementary School
- Mcclintock Middle School
- East Mecklenburg High School
Utilities
- Forced Air Heating and Cooling System
- Heating System Uses Natural Gas
- Gas Water Heater
- Cable TV Available
Community Details
- Summerlin Homeowners Assoc. Association, Phone Number (704) 562-9898
- Summerlin Subdivision
- Mandatory home owners association
Listing and Financial Details
- Assessor Parcel Number 187-301-34
Map
Home Values in the Area
Average Home Value in this Area
Property History
| Date | Event | Price | Change | Sq Ft Price |
|---|---|---|---|---|
| 09/30/2024 09/30/24 | Sold | $1,010,000 | +1.0% | $221 / Sq Ft |
| 08/23/2024 08/23/24 | Pending | -- | -- | -- |
| 08/21/2024 08/21/24 | For Sale | $1,000,000 | +65.3% | $219 / Sq Ft |
| 06/06/2017 06/06/17 | Sold | $605,000 | -2.4% | $132 / Sq Ft |
| 04/27/2017 04/27/17 | Pending | -- | -- | -- |
| 04/13/2017 04/13/17 | For Sale | $620,000 | -- | $135 / Sq Ft |
Tax History
| Year | Tax Paid | Tax Assessment Tax Assessment Total Assessment is a certain percentage of the fair market value that is determined by local assessors to be the total taxable value of land and additions on the property. | Land | Improvement |
|---|---|---|---|---|
| 2023 | $5,961 | $793,700 | $143,800 | $649,900 |
| 2022 | $6,780 | $689,600 | $142,500 | $547,100 |
| 2021 | $6,769 | $689,600 | $142,500 | $547,100 |
| 2020 | $6,762 | $689,600 | $142,500 | $547,100 |
| 2019 | $6,746 | $689,600 | $142,500 | $547,100 |
| 2018 | $5,439 | $397,800 | $104,300 | $293,500 |
| 2017 | $5,212 | $397,800 | $104,300 | $293,500 |
| 2016 | $5,203 | $397,800 | $104,300 | $293,500 |
| 2015 | $5,191 | $390,400 | $104,300 | $286,100 |
| 2014 | $5,076 | $390,400 | $104,300 | $286,100 |
Mortgage History
| Date | Status | Loan Amount | Loan Type |
|---|---|---|---|
| Open | $909,000 | New Conventional | |
| Previous Owner | $514,250 | Construction | |
| Previous Owner | $362,900 | New Conventional | |
| Previous Owner | $56,000 | Credit Line Revolving | |
| Previous Owner | $211,294 | New Conventional | |
| Previous Owner | $250,000 | Credit Line Revolving | |
| Previous Owner | $247,000 | Purchase Money Mortgage | |
| Previous Owner | $250,000 | No Value Available |
Deed History
| Date | Type | Sale Price | Title Company |
|---|---|---|---|
| Warranty Deed | $1,010,000 | Cardinal Title | |
| Warranty Deed | $605,000 | The Title Co Of North Caroli | |
| Warranty Deed | $525,000 | The Title Co Of Nc | |
| Interfamily Deed Transfer | -- | -- | |
| Warranty Deed | $410,000 | -- |
Similar Homes in Charlotte, NC
Source: Canopy MLS (Canopy Realtor® Association)
MLS Number: 4154673
APN: 187-301-34
- 201 Smithfield Dr
- 201/215 Smithfield Dr
- 215 Smithfield Dr
- 209 Sardis Ln
- 6916 Sardis Green Ct
- 7529 Cornwallis Ln
- 144 Sardis Ln
- 521 Wilby Dr
- 5026 Ohm Ln
- 5010 Ohm Ln
- 5022 Ohm Ln
- 7815 Blue Ridge Cir
- 7135 Folger Dr
- 5404 Dunedin Ln
- 7801 Snowden Ln
- 8142 Cliffside Dr
- 8025 Cliffside Dr
- 5124 Lansing Dr
- 2320 Christensens Ct
- 100 Chadmore Dr
