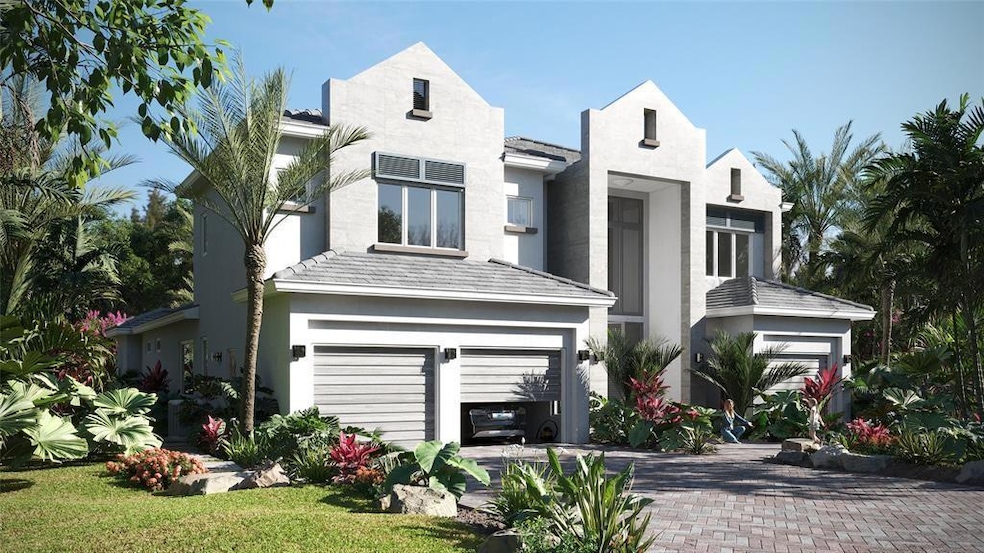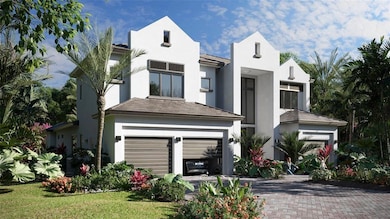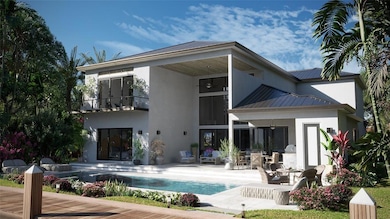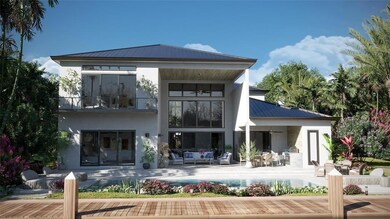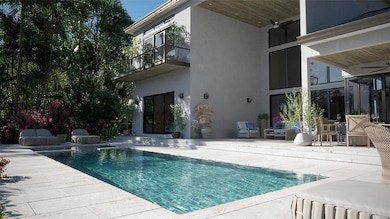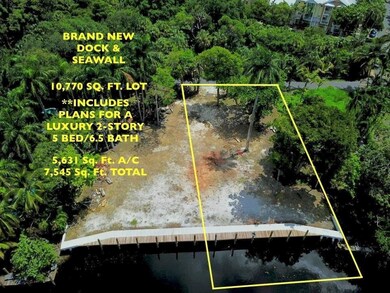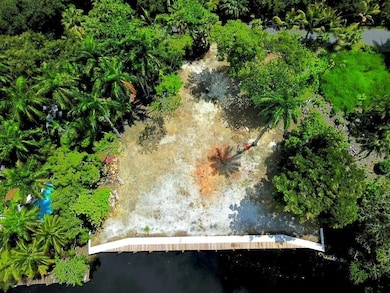333 SW 14th Way Fort Lauderdale, FL 33312
Sailboat Bend NeighborhoodEstimated payment $36,699/month
Highlights
- 75 Feet of Waterfront
- Saltwater Pool
- Deck
- Property has ocean access
- River View
- 1-minute walk to Sailboat Bend Preserve
About This Home
PRE-CONSTRUCTION SALE ON EXTREMELY RARE SAILBOAT BEND HOMESITE SITUATED DIRECTLY ON THE NORTH FORK OF THE NEW RIVER!! PICK YOUR FINISHES & LET US BUILD TO SUIT!! TUCKED AWAY IN A SECLUDED ENCLAVE WHICH WILL BE MADE UP OF ONLY (10) PRIVATE CUSTOM ESTATE-SIZE WATERFRONT HOMES, BUT ONLY MINUTES AWAY FROM DOWNTOWN, LAS OLAS, I-95, AIRPORT, & THE BEACHES! SOUTH FACING LOT W/ FULL LENGTH 75' CONCRETE SEAWALL & COMPOSITE DOCK, READY FOR IMMEDIATE DEVELOPMENT! LUXURIOUS, TRANSITIONAL ~6000 SQ. FT. 5 BED/6.5 BATH (OR BONUS ROOM) RESIDENCE W/ STATE OF THE ART FEATURES & LARGE, SPACIOUS LIVING AREAS & WALLS OF GLASS DOORS & WINDOWS CREATING A LIGHT & OPEN INTERIOR THAT BLENDS IN SEAMLESSLY W/ THE IMMENSE COVERED PATIOS, DECKING, & RESORT STYLE POOL! THIS IS THE PERFECT S. FLORIDA PACKAGE READY 2 GO!
Home Details
Home Type
- Single Family
Est. Annual Taxes
- $12,551
Year Built
- Built in 2025 | Under Construction
Lot Details
- 75 Feet of Waterfront
- River Front
- South Facing Home
- Sprinkler System
Parking
- 3 Car Garage
- Garage Door Opener
Property Views
- River
- Pool
Home Design
- Flat Roof Shape
- Tile Roof
Interior Spaces
- 5,631 Sq Ft Home
- 2-Story Property
- Built-In Features
- Bar
- Family Room
- Formal Dining Room
- Utility Room
- Impact Glass
Kitchen
- Breakfast Area or Nook
- Eat-In Kitchen
- Built-In Oven
- Gas Range
- Microwave
- Ice Maker
- Dishwasher
- Kitchen Island
- Disposal
Flooring
- Wood
- Tile
Bedrooms and Bathrooms
- 6 Bedrooms | 1 Main Level Bedroom
- Dual Sinks
- Separate Shower in Primary Bathroom
Laundry
- Laundry Room
- Dryer
- Washer
Pool
- Saltwater Pool
- Spa
Outdoor Features
- Property has ocean access
- No Fixed Bridges
- Canal Access
- Deck
Utilities
- Central Heating and Cooling System
Community Details
- Sailboat Bend Subdivision, 75' New River Estate Floorplan
Listing and Financial Details
- Assessor Parcel Number 504209170063
Map
Home Values in the Area
Average Home Value in this Area
Tax History
| Year | Tax Paid | Tax Assessment Tax Assessment Total Assessment is a certain percentage of the fair market value that is determined by local assessors to be the total taxable value of land and additions on the property. | Land | Improvement |
|---|---|---|---|---|
| 2025 | $12,621 | $645,340 | $538,600 | $106,740 |
| 2024 | -- | $645,340 | $538,600 | $106,740 |
| 2023 | $12,551 | $633,950 | $538,600 | $95,350 |
| 2022 | $8,888 | $419,050 | $0 | $0 |
Property History
| Date | Event | Price | Change | Sq Ft Price |
|---|---|---|---|---|
| 10/27/2024 10/27/24 | For Sale | $1,895,000 | -70.4% | -- |
| 09/28/2024 09/28/24 | For Sale | $6,400,000 | -- | $1,137 / Sq Ft |
Source: BeachesMLS (Greater Fort Lauderdale)
MLS Number: F10463888
APN: 50-42-09-17-0063
- 1344 SW 2nd Ct Unit 1344
- 366 SW 14th Ave Unit 1347
- 312 SW 14th Ave Unit 312
- 302 SW 14th Ave
- 334 SW 14th Ave Unit 334
- 1334 SW 2nd Ct Unit 1334
- 243 SW 13th Terrace Unit 243
- 365 SW 13th Terrace Unit 365
- 1500 SW 4th Ct
- 1343 SW 4th Ct Unit 1343
- 412 SW 13th Terrace Unit 412
- 420 SW 13th Terrace Unit 364
- 1504 SW 5th St
- 1623 SW 4th Ct
- 1212 Middle St
- 1722 W Las Olas Blvd
- 1407 SW 5th Ct
- 1023 W Las Olas Blvd
- 14 AVE 14 Ave Unit 368
- 1508 SW 5th Ct
