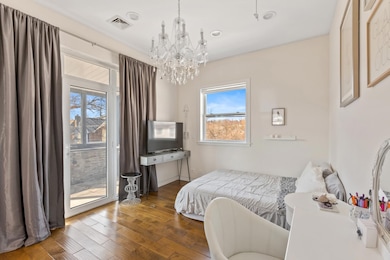
Estimated payment $11,996/month
Highlights
- 1 Fireplace
- Central Air
- Garage
- P.S. 81 - Robert J. Christen Rated A-
About This Home
Luxury Living in Riverdale
This extraordinary property offers a perfect blend of elegance and functionality in the highly sought-after Riverdale neighborhood of the Bronx. Featuring five spacious bedrooms and 5.5 bathrooms, this home is equipped with top-of-the-line appliances throughout. The standout feature is the 11-foot high garage, ideal for car enthusiasts or additional storage.
The backyard is designed for entertaining, boasting an enclosed patio complete with a stove and pizza oven-perfect for hosting gatherings or enjoying outdoor dining.
Key Features:
Five bedrooms
5.5 bathrooms
Top-of-the-line appliances
11-foot high garage
Enclosed patio with stove and pizza oven
Home Details
Home Type
- Single Family
Est. Annual Taxes
- $9,996
Year Built
- Built in 2010
Lot Details
- 6,871 Sq Ft Lot
- Lot Dimensions are 137.42x50.00
Parking
- Garage
Interior Spaces
- 5,000 Sq Ft Home
- 2-Story Property
- 1 Fireplace
Bedrooms and Bathrooms
- 5 Bedrooms
Laundry
- Laundry in unit
- Washer Dryer Allowed
Utilities
- Central Air
Community Details
- North Riverdale Subdivision
Listing and Financial Details
- Legal Lot and Block 0016 / 01824
Map
Home Values in the Area
Average Home Value in this Area
Tax History
| Year | Tax Paid | Tax Assessment Tax Assessment Total Assessment is a certain percentage of the fair market value that is determined by local assessors to be the total taxable value of land and additions on the property. | Land | Improvement |
|---|---|---|---|---|
| 2024 | $12,411 | $61,790 | $19,573 | $42,217 |
| 2023 | $12,005 | $59,112 | $16,100 | $43,012 |
| 2022 | $11,137 | $63,660 | $20,640 | $43,020 |
| 2021 | $11,076 | $58,620 | $20,640 | $37,980 |
| 2020 | $10,912 | $57,240 | $20,640 | $36,600 |
| 2019 | $10,772 | $52,260 | $20,640 | $31,620 |
| 2018 | $10,042 | $49,260 | $20,640 | $28,620 |
| 2017 | $9,477 | $46,491 | $20,583 | $25,908 |
| 2016 | $8,768 | $43,860 | $20,640 | $23,220 |
| 2015 | $4,300 | $42,960 | $20,640 | $22,320 |
| 2014 | $4,300 | $42,660 | $20,640 | $22,020 |
Property History
| Date | Event | Price | Change | Sq Ft Price |
|---|---|---|---|---|
| 04/10/2025 04/10/25 | For Sale | $2,000,000 | -- | $400 / Sq Ft |
Deed History
| Date | Type | Sale Price | Title Company |
|---|---|---|---|
| Deed | $690,000 | -- | |
| Deed | $690,000 | -- | |
| Interfamily Deed Transfer | -- | Chicago Title Insurance Co | |
| Interfamily Deed Transfer | -- | Chicago Title Insurance Co |
Similar Homes in Bronx, NY
Source: Real Estate Board of New York (REBNY)
MLS Number: RLS20015629
APN: 05889-1496
- 333 W 262nd St
- 315B W 262nd St
- 6133 Fieldston Rd
- 6128 Spencer Ave
- 224 W 262nd St
- 6137 Tyndall Ave
- 6140 Delafield Ave
- 6141 Delafield Ave
- 6200 Riverdale Ave Unit 6C
- 143 Bruce Ave Unit 7A
- 6015 Fieldston Rd
- 6033 Huxley Ave
- 6300 Riverdale Ave Unit LB
- 6300 Riverdale Ave Unit 1B
- 105 Bruce Ave
- 21 Pershing Ave
- 204 W 260th St
- 34 Elinor Place
- 550 W 261st St
- 5924 Post Rd






