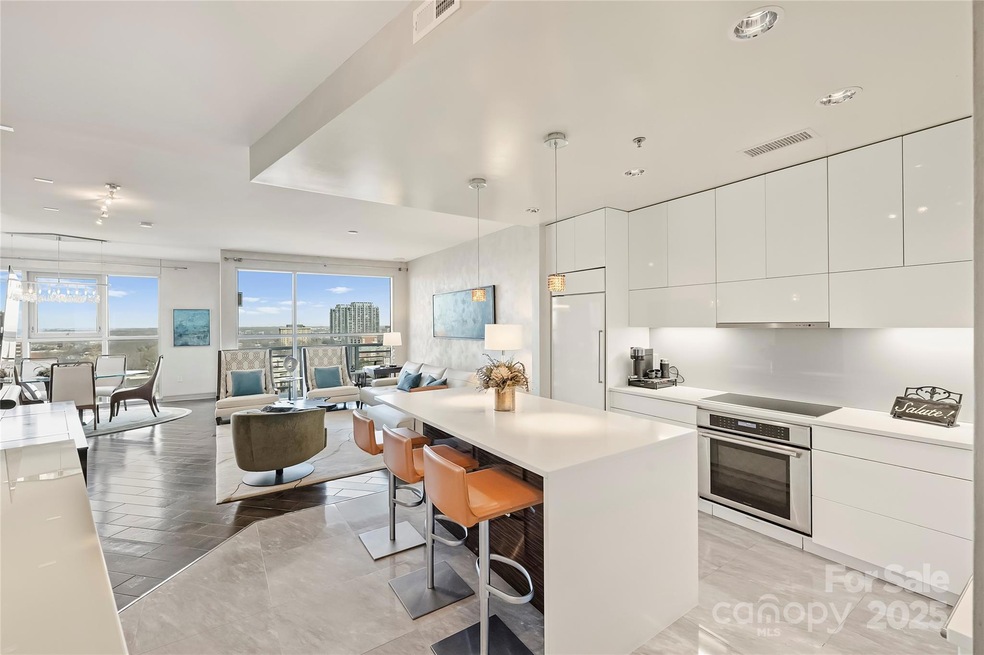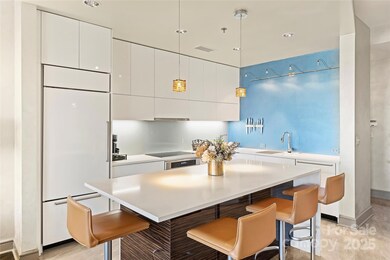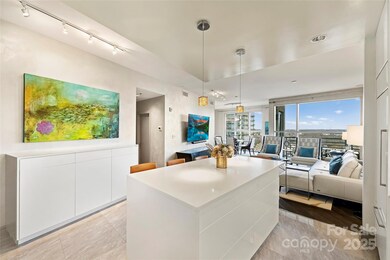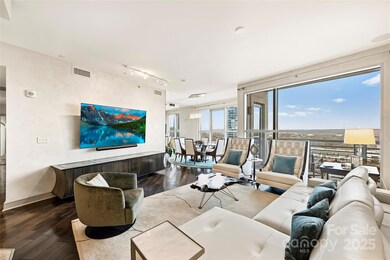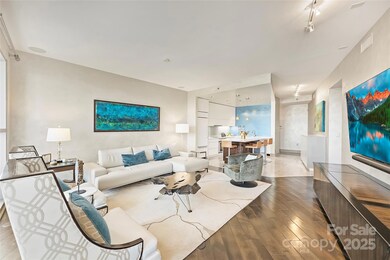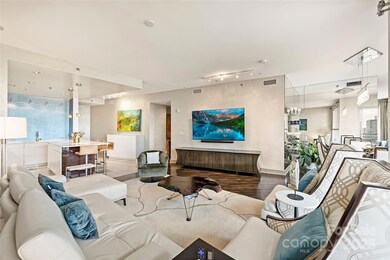
TradeMark 333 W Trade St Unit 1204 Charlotte, NC 28202
Third Ward NeighborhoodHighlights
- Fitness Center
- City View
- Clubhouse
- Myers Park High Rated A
- Open Floorplan
- 3-minute walk to Romare Bearden Park
About This Home
As of February 2025Highly sought-after “04” corner unit, a true Uptown gem. This professionally designed condo features a wall of floor-to-ceiling windows that frame stunning city views. Custom kitchen offers sleek paneled cabinetry, professional appliances, quartz countertops, euro style dove gray glass backsplash, and contrasting conversation island. Wide plank flooring on the diagonal draws you in. Primary suite includes a spa-like bath with dual granite vanities, a tiled shower, and a dreamy walk-in closet. 2nd bedroom is sizable and offers breathtaking views, 3rd bedroom/office akin to a "jewel box" features dual exposures of floor-to-ceiling glass. Relax on the covered terrace as the sunset transforms the skyline. Amenities include: refreshed club room, fitness center, and pool terrace. Two assigned/secured parking spaces. Locally loved restaurants, sports venues, parks, and museums in every direction. Uptown's best location! We are pretty sure you'll want to be the 1st in the door.
Last Agent to Sell the Property
The McDevitt Agency Brokerage Email: scott@uptownevolution.com License #225652

Property Details
Home Type
- Condominium
Est. Annual Taxes
- $5,879
Year Built
- Built in 2007
Lot Details
- End Unit
- Corner Lot
- Irrigation
HOA Fees
- $973 Monthly HOA Fees
Parking
- 2 Car Garage
- Electric Vehicle Home Charger
- Rear-Facing Garage
- Garage Door Opener
- Electric Gate
- 2 Assigned Parking Spaces
Home Design
- Contemporary Architecture
- Slab Foundation
- Rubber Roof
- Metal Siding
- Synthetic Stucco Exterior
Interior Spaces
- 1-Story Property
- Open Floorplan
- Wet Bar
- Sound System
- Wired For Data
- Ceiling Fan
- Entrance Foyer
- Home Security System
- Laundry Room
Kitchen
- Convection Oven
- Electric Oven
- Electric Cooktop
- Range Hood
- Microwave
- Dishwasher
- Wine Refrigerator
- Kitchen Island
- Disposal
Flooring
- Wood
- Tile
Bedrooms and Bathrooms
- 3 Main Level Bedrooms
- Walk-In Closet
- Mirrored Closets Doors
- 2 Full Bathrooms
Outdoor Features
- Covered patio or porch
- Fire Pit
- Outdoor Gas Grill
Schools
- First Ward Elementary School
- Sedgefield Middle School
- Myers Park High School
Utilities
- Central Air
- Vented Exhaust Fan
- Heat Pump System
- Hot Water Heating System
- Electric Water Heater
- Cable TV Available
Listing and Financial Details
- Assessor Parcel Number 073-013-85
Community Details
Overview
- Cams Association, Phone Number (704) 731-5607
- High-Rise Condominium
- Trademark Condos
- Third Ward Subdivision
- Mandatory home owners association
Amenities
- Elevator
Recreation
- Recreation Facilities
Security
- Fire Sprinkler System
Map
About TradeMark
Home Values in the Area
Average Home Value in this Area
Property History
| Date | Event | Price | Change | Sq Ft Price |
|---|---|---|---|---|
| 02/18/2025 02/18/25 | Sold | $965,865 | -16.0% | $542 / Sq Ft |
| 01/26/2025 01/26/25 | Pending | -- | -- | -- |
| 01/17/2025 01/17/25 | For Sale | $1,149,999 | +27.8% | $645 / Sq Ft |
| 01/16/2024 01/16/24 | Sold | $900,000 | -- | $505 / Sq Ft |
| 11/22/2023 11/22/23 | Pending | -- | -- | -- |
Tax History
| Year | Tax Paid | Tax Assessment Tax Assessment Total Assessment is a certain percentage of the fair market value that is determined by local assessors to be the total taxable value of land and additions on the property. | Land | Improvement |
|---|---|---|---|---|
| 2023 | $5,879 | $723,130 | $0 | $723,130 |
| 2022 | $6,034 | $590,100 | $0 | $590,100 |
| 2021 | $6,023 | $590,100 | $0 | $590,100 |
| 2020 | $6,016 | $590,100 | $0 | $590,100 |
| 2019 | $6,080 | $590,100 | $0 | $590,100 |
| 2018 | $6,154 | $446,400 | $150,000 | $296,400 |
| 2017 | $6,020 | $446,400 | $150,000 | $296,400 |
| 2016 | $6,011 | $446,400 | $150,000 | $296,400 |
| 2015 | $5,999 | $446,400 | $150,000 | $296,400 |
| 2014 | $5,952 | $446,400 | $150,000 | $296,400 |
Mortgage History
| Date | Status | Loan Amount | Loan Type |
|---|---|---|---|
| Previous Owner | $458,800 | New Conventional | |
| Previous Owner | $463,000 | New Conventional | |
| Previous Owner | $149,900 | Credit Line Revolving | |
| Previous Owner | $468,750 | New Conventional | |
| Previous Owner | $513,805 | New Conventional | |
| Previous Owner | $507,390 | Purchase Money Mortgage |
Deed History
| Date | Type | Sale Price | Title Company |
|---|---|---|---|
| Warranty Deed | $966,000 | Harbor City Title | |
| Warranty Deed | $900,000 | Cardinal Title | |
| Interfamily Deed Transfer | -- | Chicago Title Insurance Co | |
| Interfamily Deed Transfer | -- | Chicago Title Insurance Co | |
| Interfamily Deed Transfer | -- | Investors Title | |
| Warranty Deed | $634,500 | Investors Title |
Similar Homes in Charlotte, NC
Source: Canopy MLS (Canopy Realtor® Association)
MLS Number: 4213951
APN: 073-013-85
- 333 W Trade St Unit 1802
- 333 W Trade St Unit 2704
- 333 W Trade St Unit 1302
- 300 W 5th St Unit 136
- 300 W 5th St Unit 402
- 300 W 5th St Unit 344
- 300 W 5th St Unit 224
- 300 W 5th St Unit 407
- 300 W 5th St Unit 339
- 215 N Pine St Unit 3705
- 3816 Odom Ave
- 3709 Lou Ann Ave
- 3713 Lou Ann Ave
- 3705 Lou Ann Ave
- 127 N Tryon St Unit 511
- 127 N Tryon St Unit 301
- 127 N Tryon St Unit 615
- 210 N Church St Unit 3507
- 210 N Church St Unit 2305
- 210 N Church St Unit 1307
