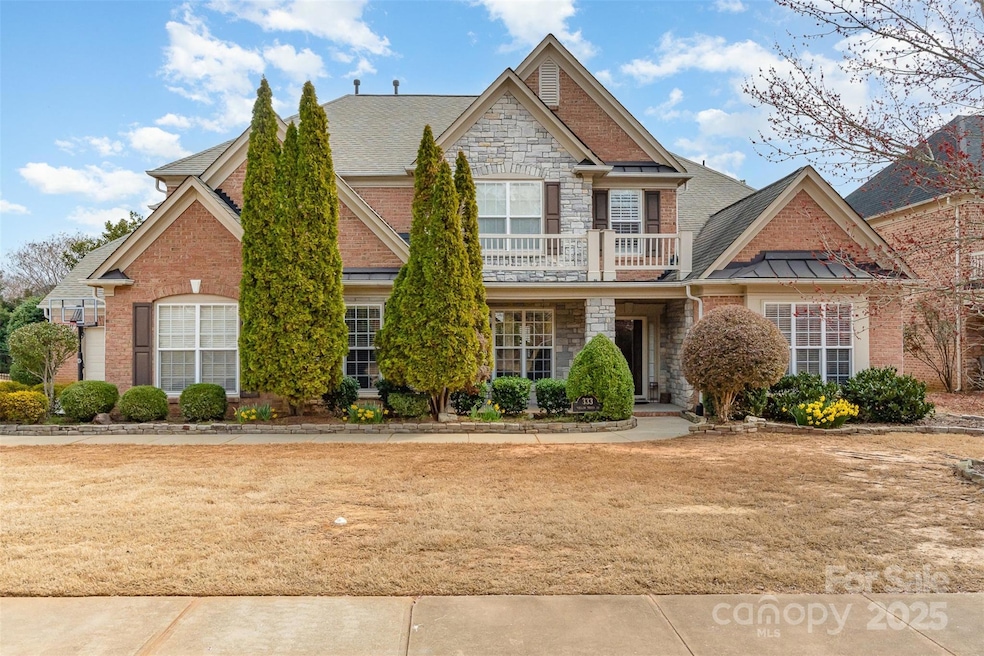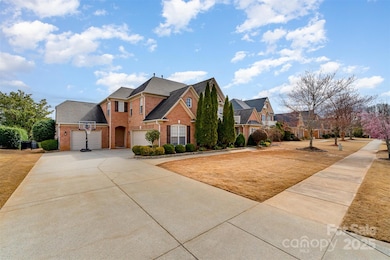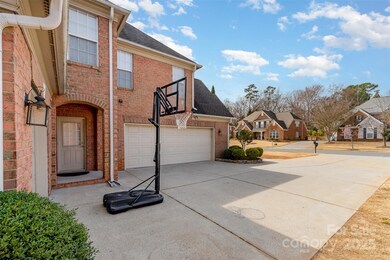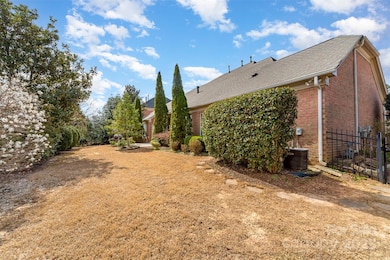
333 Willow Brook Dr Matthews, NC 28105
Highlights
- Double Oven
- 2 Car Attached Garage
- Central Heating and Cooling System
- Elizabeth Lane Elementary Rated A-
- Four Sided Brick Exterior Elevation
About This Home
As of April 2025Welcome to 333 Willow Brook Drive, a stunning home featuring 5 bedrooms, 4.5 bathrooms, and 4,250 square feet of thoughtfully designed living space. Situated in the sought-after Elizabeth Place subdivision, this convenient location is zoned for top-rated schools in the area. Step inside to discover an open and inviting layout, perfect for entertaining and everyday living. The well-appointed kitchen boasts quartz countertrops, freshly painted cabinets, and updated appliances, seamlessly connecting to a bright family room with fireplace. The main-level primary suite offers a serene retreat with an en-suite bathroom and spacious walk-in closet. This unique and spacious floorplan also includes a formal living room, dining room, office, and additional flex space on the main level. Upstairs, discover 4 additional bedrooms and 3 full baths. Outside, enjoy a fully fenced backyard and patio, perfect for outdoor gatherings. This home is a true gem in a prime location!
Last Agent to Sell the Property
COMPASS Brokerage Email: Natalie.Rutherford@compass.com License #291465

Home Details
Home Type
- Single Family
Est. Annual Taxes
- $5,799
Year Built
- Built in 2005
HOA Fees
- $31 Monthly HOA Fees
Parking
- 2 Car Attached Garage
Home Design
- Stone Siding
- Four Sided Brick Exterior Elevation
Interior Spaces
- 2-Story Property
- Family Room with Fireplace
- Crawl Space
Kitchen
- Double Oven
- Gas Range
- Dishwasher
Bedrooms and Bathrooms
Schools
- Elizabeth Lane Elementary School
- South Charlotte Middle School
- Providence High School
Additional Features
- Property is zoned R-15(CD)
- Central Heating and Cooling System
Community Details
- Elizabeth Place HOA / Hawthorne Management Co. Association
- Elizabeth Place Subdivision
- Mandatory home owners association
Listing and Financial Details
- Assessor Parcel Number 227-036-49
Map
Home Values in the Area
Average Home Value in this Area
Property History
| Date | Event | Price | Change | Sq Ft Price |
|---|---|---|---|---|
| 04/14/2025 04/14/25 | Sold | $975,000 | 0.0% | $229 / Sq Ft |
| 03/07/2025 03/07/25 | For Sale | $975,000 | -- | $229 / Sq Ft |
Tax History
| Year | Tax Paid | Tax Assessment Tax Assessment Total Assessment is a certain percentage of the fair market value that is determined by local assessors to be the total taxable value of land and additions on the property. | Land | Improvement |
|---|---|---|---|---|
| 2023 | $5,799 | $767,000 | $175,000 | $592,000 |
| 2022 | $5,006 | $544,600 | $120,000 | $424,600 |
| 2021 | $5,006 | $544,600 | $120,000 | $424,600 |
| 2020 | $4,885 | $544,600 | $120,000 | $424,600 |
| 2019 | $4,918 | $544,600 | $120,000 | $424,600 |
| 2018 | $5,445 | $459,800 | $76,000 | $383,800 |
| 2017 | $5,338 | $459,800 | $76,000 | $383,800 |
| 2016 | $5,334 | $459,800 | $76,000 | $383,800 |
| 2015 | $5,331 | $459,800 | $76,000 | $383,800 |
| 2014 | $5,207 | $458,200 | $95,000 | $363,200 |
Mortgage History
| Date | Status | Loan Amount | Loan Type |
|---|---|---|---|
| Open | $700,000 | New Conventional | |
| Closed | $700,000 | New Conventional | |
| Previous Owner | $425,000 | Credit Line Revolving | |
| Previous Owner | $283,800 | Credit Line Revolving | |
| Previous Owner | $97,700 | Credit Line Revolving | |
| Previous Owner | $468,000 | New Conventional | |
| Previous Owner | $473,107 | New Conventional | |
| Previous Owner | $424,000 | New Conventional | |
| Previous Owner | $53,000 | New Conventional | |
| Previous Owner | $266,800 | Credit Line Revolving | |
| Previous Owner | $90,000 | Fannie Mae Freddie Mac |
Deed History
| Date | Type | Sale Price | Title Company |
|---|---|---|---|
| Warranty Deed | $975,000 | Chicago Title | |
| Warranty Deed | $975,000 | Chicago Title | |
| Warranty Deed | $530,000 | Chicago Title | |
| Warranty Deed | $446,500 | Chicago |
Similar Homes in Matthews, NC
Source: Canopy MLS (Canopy Realtor® Association)
MLS Number: 4231153
APN: 227-036-49
- 237 Walnut Point Dr
- 916 Somersby Ln
- 923 Somersby Ln
- 711 Elizabeth Ln
- 316 Epperstone Ln
- 200 Linville Dr
- 914 Elizabeth Ln
- 616 Silversmith Ln
- 539 Stanhope Ln
- 1355 Wyndmere Hills Ln
- 317 Port Royal Dr
- 200 Port Royal Dr
- 601 Highland Forest Dr
- 1025 Courtney Ln Unit 18
- 1016 Courtney Ln Unit 26
- 119 Lakenheath Ln
- 406 Bubbling Well Rd
- 9334 Hunting Ct
- 200 Highland Forest Dr
- 1124 Greenbridge Dr



