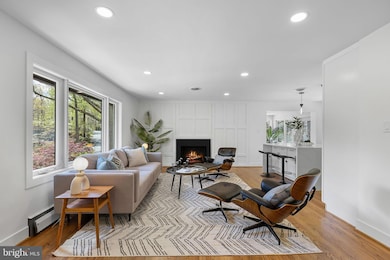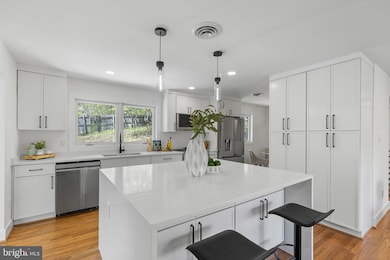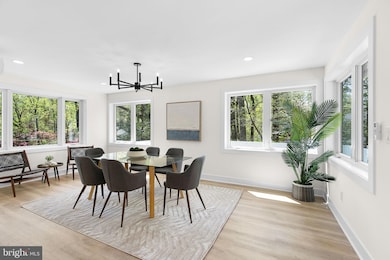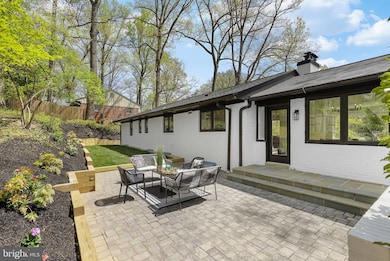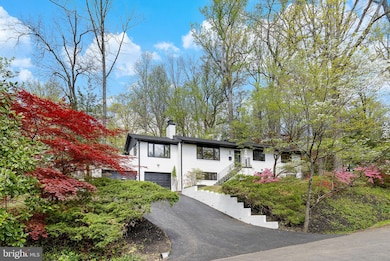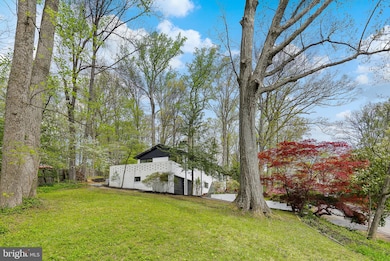
3330 Grass Hill Terrace Falls Church, VA 22044
Lake Barcroft NeighborhoodEstimated payment $8,933/month
Highlights
- Beach
- Home fronts navigable water
- Fishing Allowed
- Pier or Dock
- Canoe or Kayak Water Access
- View of Trees or Woods
About This Home
LAKE BARCROFT - This 4-bed, 3-bath home is a showstopper! Stylishly renovated from top to bottom with fresh, modern finishes, sleek black windows throughout, and gleaming refinished hardwood floors on the main level.Step into a welcoming living room anchored by a wood-burning fireplace with a granite surround and striking wood accent wall. The open-concept kitchen features a large island with breakfast bar seating, new LG stainless steel appliances, ample white cabinetry, black hardware, and table space. The adjacent dining room showcases new luxury vinyl plank flooring and is wrapped in three walls of windows that bathe the space in natural light. A French door opens to multiple patios and a beautifully landscaped backyard. The main level also includes three generously sized bedrooms and two fully remodeled bathrooms, both with dual vanities and stunning tile work. The spacious ensuite primary suite also offers a large walk-in closet.The lower level boasts new luxury vinyl plank flooring and offers exceptional flexibility with a spacious family room with a wood-burning fireplace, a fourth bedroom, a stunning renovated full bath, and bonus room — perfect for a home office, fitness room, or creative space. The oversized mudroom/laundry area offers abundant storage and direct access to the two attached garages.Tucked on a quiet cul-de-sac, this half-acre lot is a private oasis, surrounded by mature trees and vibrant flowering shrubs. A spacious slate patio on the side and a flagstone patio in the rear offer relaxing outdoor settings. Located just blocks to Lake Barcroft's private beaches for swimming, boating, and fishing, this home also offers easy access to major commuter routes (50/66/395/495) and is just minutes to Tysons, Arlington, and Washington, DCThis thoughtfully reimagined home is a rare blend of style, comfort, and space. Whether you're a nature lover, a beach enthusiast, or just looking for a peaceful escape, this is your sanctuary in sought-after Lake Barcroft!Owner/agent(s)
Open House Schedule
-
Sunday, April 27, 20252:00 to 4:00 pm4/27/2025 2:00:00 PM +00:004/27/2025 4:00:00 PM +00:00Add to Calendar
Home Details
Home Type
- Single Family
Est. Annual Taxes
- $12,991
Year Built
- Built in 1958 | Remodeled in 2025
Lot Details
- 0.41 Acre Lot
- Home fronts navigable water
- Property is in excellent condition
- Property is zoned 120
HOA Fees
- $41 Monthly HOA Fees
Parking
- 2 Car Direct Access Garage
- 5 Driveway Spaces
- Front Facing Garage
Property Views
- Woods
- Garden
Home Design
- Raised Ranch Architecture
- Brick Exterior Construction
- Slab Foundation
- Asphalt Roof
Interior Spaces
- Property has 2 Levels
- Open Floorplan
- Recessed Lighting
- 2 Fireplaces
- Wood Burning Fireplace
- Double Hung Windows
- Window Screens
- Family Room
- Living Room
- Formal Dining Room
- Bonus Room
- Attic
Kitchen
- Breakfast Area or Nook
- Stove
- Microwave
- Dishwasher
- Kitchen Island
- Upgraded Countertops
- Disposal
Flooring
- Wood
- Luxury Vinyl Plank Tile
Bedrooms and Bathrooms
- En-Suite Primary Bedroom
- En-Suite Bathroom
- Walk-In Closet
- Walk-in Shower
Laundry
- Laundry Room
- Laundry on lower level
- Dryer
- Washer
Basement
- Connecting Stairway
- Garage Access
- Natural lighting in basement
Eco-Friendly Details
- Energy-Efficient Windows with Low Emissivity
Outdoor Features
- Canoe or Kayak Water Access
- Private Water Access
- Property is near a lake
- Sail
- Swimming Allowed
- Electric Motor Boats Only
- Lake Privileges
- Patio
- Porch
Schools
- Sleepy Hollow Elementary School
- Glasgow Middle School
- Justice High School
Utilities
- Forced Air Heating and Cooling System
- Natural Gas Water Heater
Listing and Financial Details
- Tax Lot 773
- Assessor Parcel Number 0611 11 0773
Community Details
Overview
- Association fees include common area maintenance, management, pier/dock maintenance, reserve funds
- Lake Barcroft Association
- Lake Barcroft Subdivision, Gorgeous! Floorplan
- Community Lake
Amenities
- Picnic Area
- Common Area
Recreation
- Pier or Dock
- 6 Community Docks
- Beach
- Volleyball Courts
- Community Playground
- Fishing Allowed
- Recreational Area
Security
- Security Service
Map
Home Values in the Area
Average Home Value in this Area
Tax History
| Year | Tax Paid | Tax Assessment Tax Assessment Total Assessment is a certain percentage of the fair market value that is determined by local assessors to be the total taxable value of land and additions on the property. | Land | Improvement |
|---|---|---|---|---|
| 2024 | $13,546 | $1,011,450 | $509,000 | $502,450 |
| 2023 | $12,549 | $966,820 | $479,000 | $487,820 |
| 2022 | $11,682 | $883,020 | $449,000 | $434,020 |
| 2021 | $10,336 | $757,710 | $389,000 | $368,710 |
| 2020 | $10,269 | $748,740 | $384,000 | $364,740 |
| 2019 | $9,993 | $726,590 | $369,000 | $357,590 |
| 2018 | $8,036 | $698,780 | $358,000 | $340,780 |
| 2017 | $9,408 | $698,780 | $358,000 | $340,780 |
| 2016 | $9,380 | $698,780 | $358,000 | $340,780 |
| 2015 | $8,742 | $671,670 | $344,000 | $327,670 |
| 2014 | $8,708 | $671,670 | $344,000 | $327,670 |
Property History
| Date | Event | Price | Change | Sq Ft Price |
|---|---|---|---|---|
| 04/17/2025 04/17/25 | For Sale | $1,399,000 | +74.9% | $507 / Sq Ft |
| 10/18/2024 10/18/24 | Sold | $800,000 | -5.8% | $380 / Sq Ft |
| 10/05/2024 10/05/24 | Pending | -- | -- | -- |
| 09/25/2024 09/25/24 | Price Changed | $849,500 | -5.1% | $403 / Sq Ft |
| 09/05/2024 09/05/24 | For Sale | $895,000 | -- | $425 / Sq Ft |
Deed History
| Date | Type | Sale Price | Title Company |
|---|---|---|---|
| Deed | $800,000 | Commonwealth Land Title | |
| Interfamily Deed Transfer | -- | None Available |
Mortgage History
| Date | Status | Loan Amount | Loan Type |
|---|---|---|---|
| Open | $600,000 | Construction |
Similar Homes in Falls Church, VA
Source: Bright MLS
MLS Number: VAFX2227824
APN: 0611-11-0773
- 6434 Woodville Dr
- 6515 Walters Woods Dr
- 6324 Anneliese Dr
- 3416 Mansfield Rd
- 3108 Juniper Ln
- 3245 Rio Dr Unit 903
- 3245 Rio Dr Unit 504
- 3245 Rio Dr Unit 415
- 3245 Rio Dr Unit 304
- 3245 Rio Dr Unit 912
- 3706 Quaint Acre Cir
- 3215 Cofer Rd
- 3063 Hazelton St
- 6145 Leesburg Pike Unit 607
- 6424 Recreation Ln
- 3414 Blair Rd
- 3106 Faber Dr
- 6133 Leesburg Pike Unit 201
- 3106 Juniper Ln
- 3430 Blair Rd

