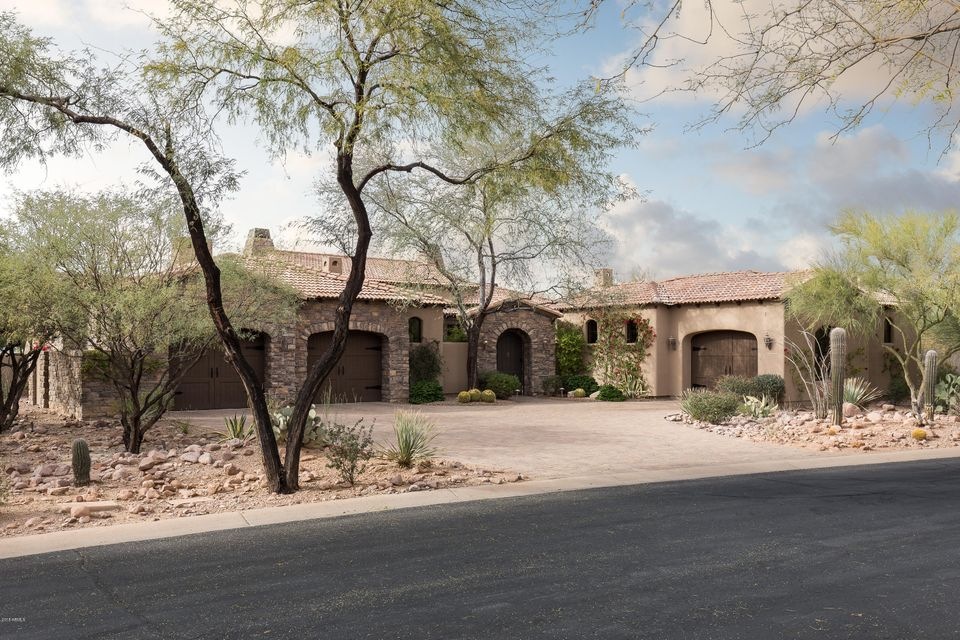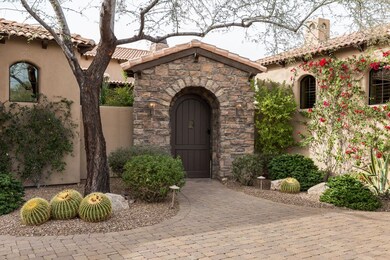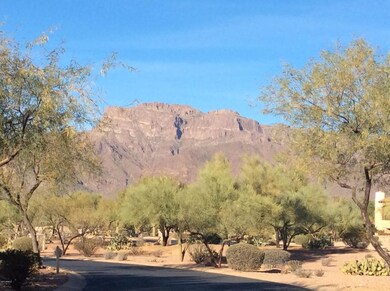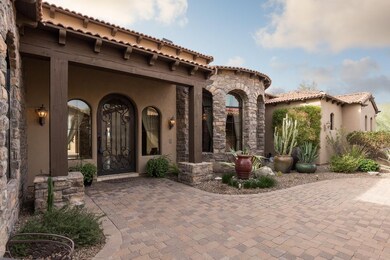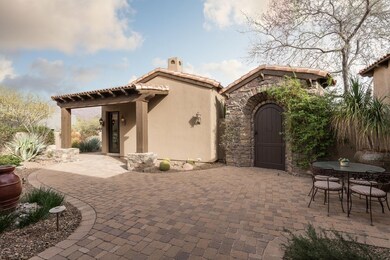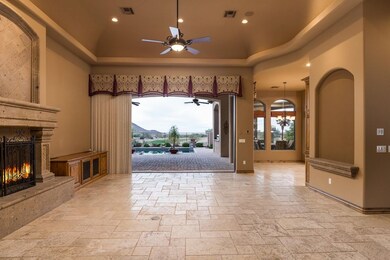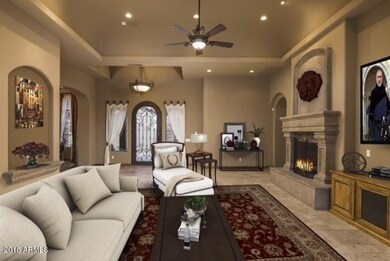
3330 S Sycamore Village Dr Gold Canyon, AZ 85118
Highlights
- Guest House
- Gated with Attendant
- Sitting Area In Primary Bedroom
- On Golf Course
- Heated Spa
- City Lights View
About This Home
As of April 2025FABULOUS TUSCAN HOME overlooking the 12th hole green of the Prospector Golf Course-although a distance from the cart path for privacy. . Views of the 11th fairway and green are also visible. Four bedrooms/4.5 baths. Master suite with fireplace includes a second room for an office or work out room and his/her closets. Second and third bedrooms have been converted into a theatre room and an office but could easily be converted back to bedrooms. Each bedroom has its own full bath. A separate guest Casita is the fourth bedroom located just inside the gated front courtyard with its own sitting area. Your guests will never want to leave! Open great room/kitchen/dining room floor plan with tumbled Travertine floors. Well appointed kitchen with Wolf appliances. Hideaway slider doors open to outdoor patio with a built in BBQ , wood burning pizza oven, pool, spa and sitting area with a fireplace. A dog run is also off the back patio. Move to the roof deck at dusk for spectacular sunsets and city light views. All pertinent information including square footage to be verified by the buyer. Golf and club amenities available under separate agreement.
Home Details
Home Type
- Single Family
Est. Annual Taxes
- $8,334
Year Built
- Built in 2005 | Under Construction
Lot Details
- 0.58 Acre Lot
- On Golf Course
- Private Streets
- Desert faces the front and back of the property
- Wrought Iron Fence
- Front and Back Yard Sprinklers
- Sprinklers on Timer
- Private Yard
HOA Fees
- $198 Monthly HOA Fees
Parking
- 3 Car Garage
- 5 Open Parking Spaces
- Garage Door Opener
Property Views
- City Lights
- Mountain
Home Design
- Santa Barbara Architecture
- Wood Frame Construction
- Tile Roof
- Stone Exterior Construction
- Stucco
Interior Spaces
- 4,129 Sq Ft Home
- 1-Story Property
- Central Vacuum
- Vaulted Ceiling
- Ceiling Fan
- Gas Fireplace
- Low Emissivity Windows
- Tinted Windows
- Living Room with Fireplace
- 3 Fireplaces
- Security System Owned
Kitchen
- Eat-In Kitchen
- Breakfast Bar
- Gas Cooktop
- Built-In Microwave
- Dishwasher
- Kitchen Island
- Granite Countertops
Flooring
- Carpet
- Stone
Bedrooms and Bathrooms
- 4 Bedrooms
- Sitting Area In Primary Bedroom
- Fireplace in Primary Bedroom
- Walk-In Closet
- Primary Bathroom is a Full Bathroom
- 4.5 Bathrooms
- Dual Vanity Sinks in Primary Bathroom
- Hydromassage or Jetted Bathtub
- Bathtub With Separate Shower Stall
Laundry
- Laundry in unit
- Dryer
- Washer
Pool
- Heated Spa
- Heated Pool
Outdoor Features
- Balcony
- Covered patio or porch
- Outdoor Fireplace
- Built-In Barbecue
Schools
- Apache Elementary School
- Cactus Canyon Junior High
- Apache Junction High School
Utilities
- Refrigerated Cooling System
- Zoned Heating
- Heating System Uses Natural Gas
- High Speed Internet
- Cable TV Available
Additional Features
- No Interior Steps
- Guest House
Listing and Financial Details
- Tax Lot 5
- Assessor Parcel Number 107-12-005
Community Details
Overview
- Smoa Association, Phone Number (480) 983-6773
- Built by Landmark
- Superstition Mountain Subdivision, Custom Floorplan
Amenities
- Clubhouse
- Recreation Room
Recreation
- Golf Course Community
- Heated Community Pool
- Community Spa
Security
- Gated with Attendant
Map
Home Values in the Area
Average Home Value in this Area
Property History
| Date | Event | Price | Change | Sq Ft Price |
|---|---|---|---|---|
| 04/25/2025 04/25/25 | Sold | $2,010,000 | -1.7% | $487 / Sq Ft |
| 03/07/2025 03/07/25 | Pending | -- | -- | -- |
| 02/13/2025 02/13/25 | Price Changed | $2,045,000 | -6.8% | $495 / Sq Ft |
| 02/05/2025 02/05/25 | For Sale | $2,195,000 | +97.7% | $532 / Sq Ft |
| 04/27/2018 04/27/18 | Sold | $1,110,000 | -17.7% | $269 / Sq Ft |
| 04/01/2018 04/01/18 | Pending | -- | -- | -- |
| 01/02/2018 01/02/18 | For Sale | $1,349,000 | -- | $327 / Sq Ft |
Tax History
| Year | Tax Paid | Tax Assessment Tax Assessment Total Assessment is a certain percentage of the fair market value that is determined by local assessors to be the total taxable value of land and additions on the property. | Land | Improvement |
|---|---|---|---|---|
| 2025 | $9,403 | $124,727 | -- | -- |
| 2024 | $8,845 | $106,193 | -- | -- |
| 2023 | $9,250 | $85,652 | $17,598 | $68,054 |
| 2022 | $8,845 | $79,041 | $17,357 | $61,684 |
| 2021 | $9,016 | $76,993 | $0 | $0 |
| 2020 | $8,769 | $78,887 | $0 | $0 |
| 2019 | $9,130 | $79,685 | $0 | $0 |
| 2018 | $8,980 | $82,469 | $0 | $0 |
| 2017 | $8,344 | $87,892 | $0 | $0 |
| 2016 | $8,217 | $74,630 | $14,162 | $60,468 |
| 2014 | $7,598 | $47,275 | $6,351 | $40,924 |
Mortgage History
| Date | Status | Loan Amount | Loan Type |
|---|---|---|---|
| Open | $500,000 | Future Advance Clause Open End Mortgage | |
| Previous Owner | $687,500 | Negative Amortization | |
| Previous Owner | $1,080,000 | Unknown | |
| Previous Owner | $253,450 | No Value Available |
Deed History
| Date | Type | Sale Price | Title Company |
|---|---|---|---|
| Warranty Deed | $1,110,000 | First American Title Insuran | |
| Warranty Deed | $1,375,000 | First American Title Insuran | |
| Interfamily Deed Transfer | -- | Capital Title Agency Inc |
Similar Homes in Gold Canyon, AZ
Source: Arizona Regional Multiple Listing Service (ARMLS)
MLS Number: 5703401
APN: 107-12-005
- 7442 E Golden Eagle Cir
- 7701 E Golden Eagle Cir
- 7680 E Golden Eagle Cir
- 3119 S Prospector Cir
- 3149 S Prospector Cir
- 7780 E Golden Eagle Cir
- 3089 S Prospector Cir
- 7600 E Golden Eagle Cir
- 7504 E Wildflower Ln Unit 6
- 7274 E Wilderness Trail Unit 15
- 7039 E Pinyon Village Cir Unit 15
- 3828 S Gambel Quail Way Unit 16
- 3205 S Ponderosa Dr
- 3873 S Gambel Quail Way Unit 14
- 6271 E Flat Iron Loop Unit 63
- 6590 E Flat Iron Loop Unit 55
- 7606 E Globemallow Ln
- 7554 E Globemallow Ln
- 6620 E Flat Iron Loop
- 6620 E Flat Iron Loop Unit 59
