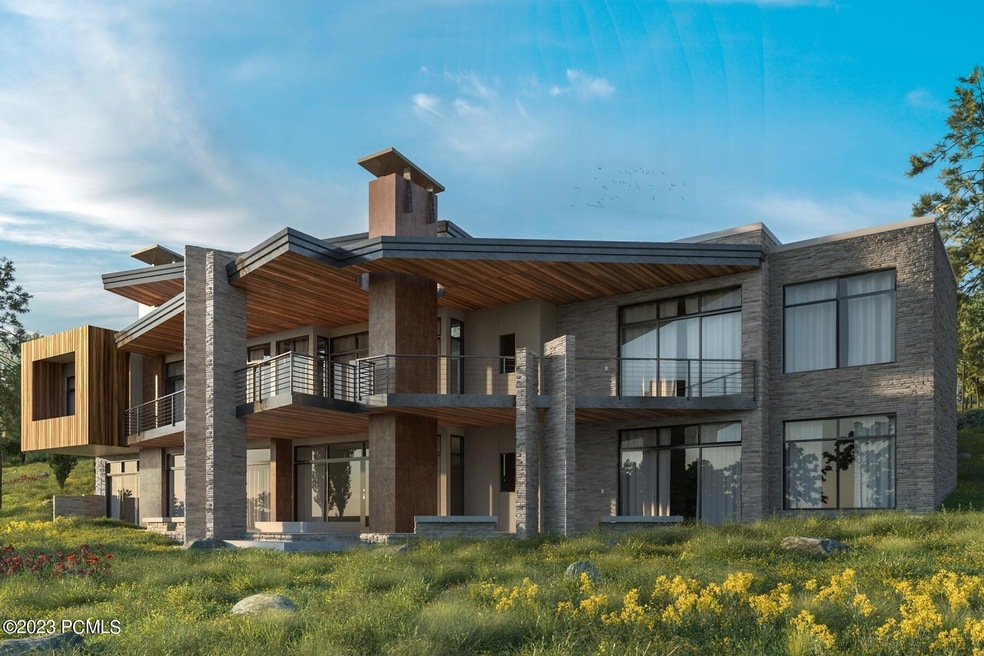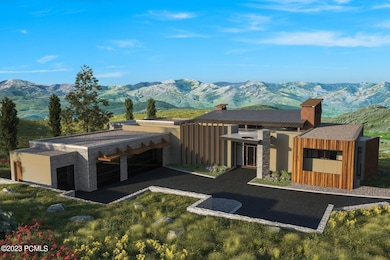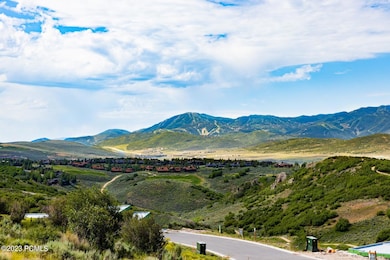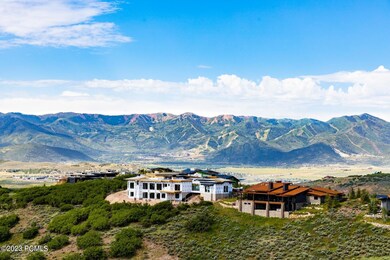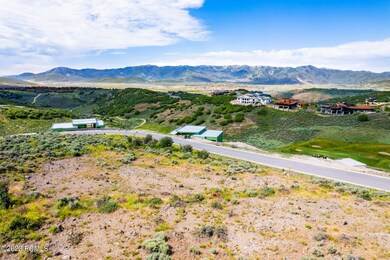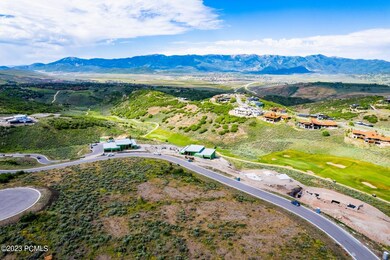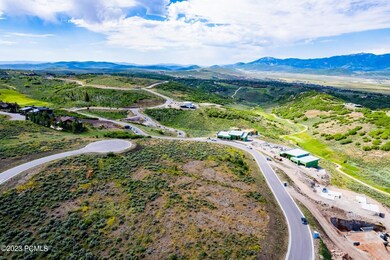
3331 E Wapiti Canyon Rd Park City, UT 84098
Estimated payment $46,610/month
Highlights
- Views of Ski Resort
- Ski Mountain Lounge
- Building Security
- Parley's Park Elementary School Rated A-
- Fitness Center
- New Construction
About This Home
The 28 Portfolio homesites in Pinnacle offer stunning customizable homes from three celebrated architects, incorporating the very best elements of large, legacy estates into modern day-to-day dwellings. Designed by the renowned John Sather of Swaback Architects + Planners, the Stella Plus epitomizes what Promontory living is all about. Enjoy thoughtful, alluring indoor spaces, outshined only by the sprawling outdoor living areas, and a master suite to rival them all. Floor plans, features list, and finishes may vary based upon the plans and specifications, and are not guaranteed. Layout and finishes for completed construction may vary from those contained in the renderings and plans. The specific features, floor plans, square footage, dimensions, and design elements in the home are subject to change or substitution at the discretion of the seller until such time as final purchase contract is entered in between the buyer and seller.
Home Details
Home Type
- Single Family
Est. Annual Taxes
- $11,330
Year Built
- Built in 2025 | New Construction
Lot Details
- 0.88 Acre Lot
- Property fronts a private road
- Gated Home
- Natural State Vegetation
- Sloped Lot
HOA Fees
- $1,100 Monthly HOA Fees
Parking
- 3 Car Attached Garage
Property Views
- Ski Resort
- Golf Course
- Mountain
Home Design
- Proposed Property
- Home is estimated to be completed on 1/13/25
- Mountain Contemporary Architecture
- Wood Frame Construction
- Metal Roof
- Concrete Perimeter Foundation
Interior Spaces
- 7,400 Sq Ft Home
- Multi-Level Property
- Ceiling height of 9 feet or more
- Gas Fireplace
- Great Room
- Family Room
- Formal Dining Room
- Home Office
- Laundry Room
Kitchen
- Oven
- Gas Range
- Microwave
- Dishwasher
- Disposal
Bedrooms and Bathrooms
- 5 Bedrooms | 1 Primary Bedroom on Main
- Walk-In Closet
Outdoor Features
- Balcony
- Deck
- Patio
Utilities
- Central Air
- Heating System Uses Natural Gas
- Natural Gas Connected
- High Speed Internet
- Cable TV Available
Listing and Financial Details
- Assessor Parcel Number Pinnp-6-59
Community Details
Overview
- Association fees include ground maintenance, security
- Private Membership Available
- Association Phone (435) 333-4063
- Pinnacle Portfolio Subdivision
Amenities
- Shuttle
- Clubhouse
Recreation
- Golf Course Membership Available
- Tennis Courts
- Pickleball Courts
- Fitness Center
- Community Pool
- Community Spa
- Trails
- Ski Mountain Lounge
- Ski Shuttle
Security
- Building Security
Map
Home Values in the Area
Average Home Value in this Area
Property History
| Date | Event | Price | Change | Sq Ft Price |
|---|---|---|---|---|
| 09/26/2023 09/26/23 | Pending | -- | -- | -- |
| 08/15/2023 08/15/23 | For Sale | $8,000,000 | -- | $1,081 / Sq Ft |
Similar Homes in Park City, UT
Source: Park City Board of REALTORS®
MLS Number: 12302984
- 6605 N Overland Dr W Unit E- 304
- 3855 N Grand Dr Unit 454 Q1
- 7572 Stagecoach Dr
- 7572 Stagecoach Dr Unit 22
- 3995 N Timberwolf Ln Unit 1A
- 2913 14th View Cir
- 2913 14th View Cir Unit 3
- 2907 14th View Cir
- 2907 14th View Cir Unit 2
- 2889 14th View Cir
- 2889 14th View Cir Unit 1
- 6105 Golf Club
- 3821 Pinnacle Sky Loop
- 5785 Golf Club Unit 11
- 6101 Golf Club Link
- 6101 Golf Club Link Unit 4
- 130 N Maple Cir E
- 130 N Maple Cir E Unit 13
- 10215 N Basin Canyon Rd Unit 41
- 10215 N Basin Canyon Rd
