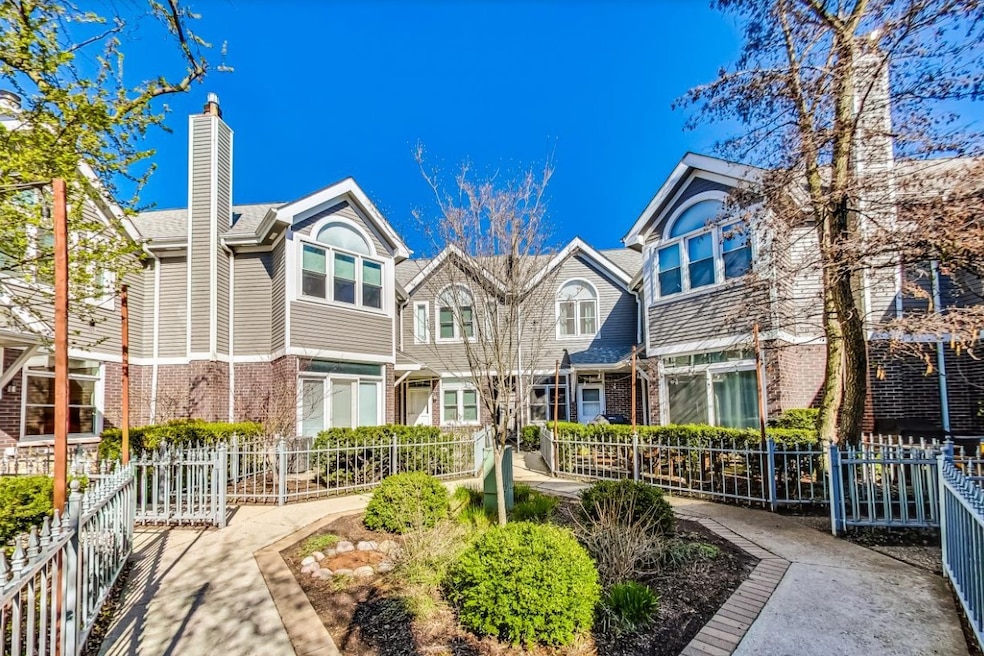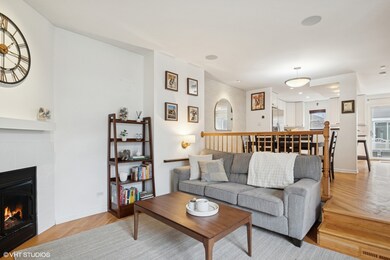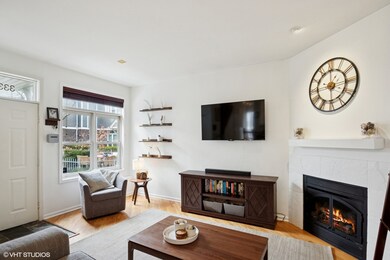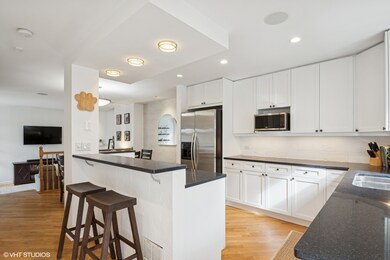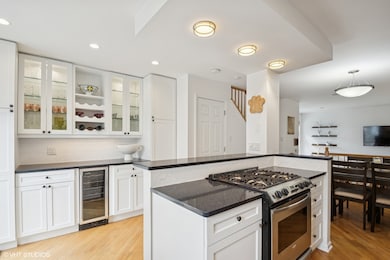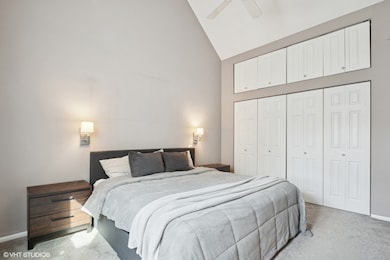
3331 N Racine Ave Unit D Chicago, IL 60657
Lakeview NeighborhoodHighlights
- Wood Flooring
- Whirlpool Bathtub
- Wine Refrigerator
- Nettelhorst Elementary School Rated A-
- Steam Shower
- 3-minute walk to Margaret Donahue Park
About This Home
As of April 2025Experience the charm of this 3-bedroom, 2-bathroom townhome nestled in the desirable Hawthorne Court, within a tranquil courtyard setting in Southport Corridor. This home artfully combines modern conveniences with timeless appeal. The main floor features an open-concept design accented by hardwood floors, a cozy sunken living room with a fireplace, and a separate dining space. The kitchen shines with white cabinetry, granite countertops, stainless steel appliances, a breakfast bar, wine cooler, and abundant storage. Step through glass sliding doors onto a spacious fenced patio. The upper level boasts a king-sized primary bedroom with vaulted ceilings, a sizable second bedroom, and a luxurious full bath with double vanity, soaking tub, and separate shower. Ample storage is found throughout, with ample closets in both bedrooms and a large hallway linen closet. The versatile lower level includes a third bedroom, office, or family room, plus a full bath, laundry, and added storage. Includes garage parking. Ideally located, just moments from Southport Corridor's dining and shopping, Wrigley Field, and convenient transit options. Enjoy the essence of Lakeview living!
Townhouse Details
Home Type
- Townhome
Est. Annual Taxes
- $9,122
Year Built
- Built in 1988
HOA Fees
- $505 Monthly HOA Fees
Parking
- 1 Car Garage
- Off Alley Parking
- Parking Included in Price
Home Design
- Brick Exterior Construction
Interior Spaces
- 3-Story Property
- Family Room
- Living Room with Fireplace
- Formal Dining Room
- Storage
Kitchen
- Range
- Microwave
- Dishwasher
- Wine Refrigerator
- Disposal
Flooring
- Wood
- Carpet
Bedrooms and Bathrooms
- 3 Bedrooms
- 3 Potential Bedrooms
- 2 Full Bathrooms
- Dual Sinks
- Whirlpool Bathtub
- Steam Shower
- Separate Shower
Laundry
- Laundry Room
- Dryer
- Washer
Basement
- Partial Basement
- Finished Basement Bathroom
Outdoor Features
- Patio
Schools
- Nettelhorst Elementary School
Utilities
- Central Air
- Heating System Uses Natural Gas
- Lake Michigan Water
Listing and Financial Details
- Homeowner Tax Exemptions
Community Details
Overview
- Association fees include parking, insurance, tv/cable, exterior maintenance, lawn care, scavenger, snow removal
- 80 Units
- Mike Association, Phone Number (872) 241-8285
- Hawthorne Court Subdivision
- Property managed by Rosen Management
Pet Policy
- Dogs and Cats Allowed
Security
- Resident Manager or Management On Site
Map
Home Values in the Area
Average Home Value in this Area
Property History
| Date | Event | Price | Change | Sq Ft Price |
|---|---|---|---|---|
| 04/11/2025 04/11/25 | Sold | $690,000 | +4.5% | -- |
| 03/11/2025 03/11/25 | Pending | -- | -- | -- |
| 03/03/2025 03/03/25 | For Sale | $660,000 | +1.5% | -- |
| 05/06/2024 05/06/24 | Sold | $650,000 | +8.5% | -- |
| 04/15/2024 04/15/24 | Pending | -- | -- | -- |
| 04/11/2024 04/11/24 | For Sale | $599,000 | +49.8% | -- |
| 05/31/2012 05/31/12 | Sold | $400,000 | -2.4% | -- |
| 03/13/2012 03/13/12 | Pending | -- | -- | -- |
| 03/08/2012 03/08/12 | For Sale | $409,900 | -- | -- |
Tax History
| Year | Tax Paid | Tax Assessment Tax Assessment Total Assessment is a certain percentage of the fair market value that is determined by local assessors to be the total taxable value of land and additions on the property. | Land | Improvement |
|---|---|---|---|---|
| 2024 | $8,871 | $49,859 | $21,405 | $28,454 |
| 2023 | $8,871 | $46,550 | $17,262 | $29,288 |
| 2022 | $8,871 | $46,550 | $17,262 | $29,288 |
| 2021 | $8,691 | $46,549 | $17,262 | $29,287 |
| 2020 | $8,395 | $40,785 | $7,365 | $33,420 |
| 2019 | $8,237 | $44,428 | $7,365 | $37,063 |
| 2018 | $8,776 | $44,428 | $7,365 | $37,063 |
| 2017 | $6,663 | $34,329 | $6,444 | $27,885 |
| 2016 | $6,376 | $34,329 | $6,444 | $27,885 |
| 2015 | $5,810 | $34,329 | $6,444 | $27,885 |
| 2014 | $5,916 | $34,452 | $5,264 | $29,188 |
| 2013 | $5,788 | $34,452 | $5,264 | $29,188 |
Mortgage History
| Date | Status | Loan Amount | Loan Type |
|---|---|---|---|
| Previous Owner | $440,000 | New Conventional | |
| Previous Owner | $386,800 | New Conventional | |
| Previous Owner | $360,000 | New Conventional | |
| Previous Owner | $376,475 | FHA | |
| Previous Owner | $216,980 | Stand Alone First | |
| Previous Owner | $25,000 | Credit Line Revolving | |
| Previous Owner | $242,200 | Unknown | |
| Previous Owner | $185,000 | Unknown | |
| Previous Owner | $91,000 | Unknown |
Deed History
| Date | Type | Sale Price | Title Company |
|---|---|---|---|
| Warranty Deed | $650,000 | Chicago Title | |
| Warranty Deed | $283,500 | Old Republic Title | |
| Warranty Deed | $400,000 | None Available | |
| Deed | $433,500 | Cti | |
| Interfamily Deed Transfer | -- | None Available |
Similar Homes in Chicago, IL
Source: Midwest Real Estate Data (MRED)
MLS Number: 12299265
APN: 14-20-414-019-1031
- 3342 N Racine Ave
- 1152 W Roscoe St Unit 4W
- 1157 W Newport Ave Unit M
- 3257 N Seminary Ave Unit C
- 1122 W Newport Ave Unit 1A
- 3316 N Kenmore Ave Unit 1
- 1120 W Newport Ave
- 1140 W Newport Ave Unit H
- 3322 N Kenmore Ave Unit 1
- 1244 W Melrose St
- 3213 N Clifton Ave Unit 2
- 3214 N Seminary Ave Unit 2
- 1218 W Belmont Ave Unit 202
- 1218 W Belmont Ave Unit 302
- 1253 W Melrose St Unit 12531E
- 1033 W Newport Ave Unit 3
- 1014 W Roscoe St Unit OP-
- 1323 W Melrose St
- 3325 N Sheffield Ave
- 1165 W Eddy St Unit 1E
