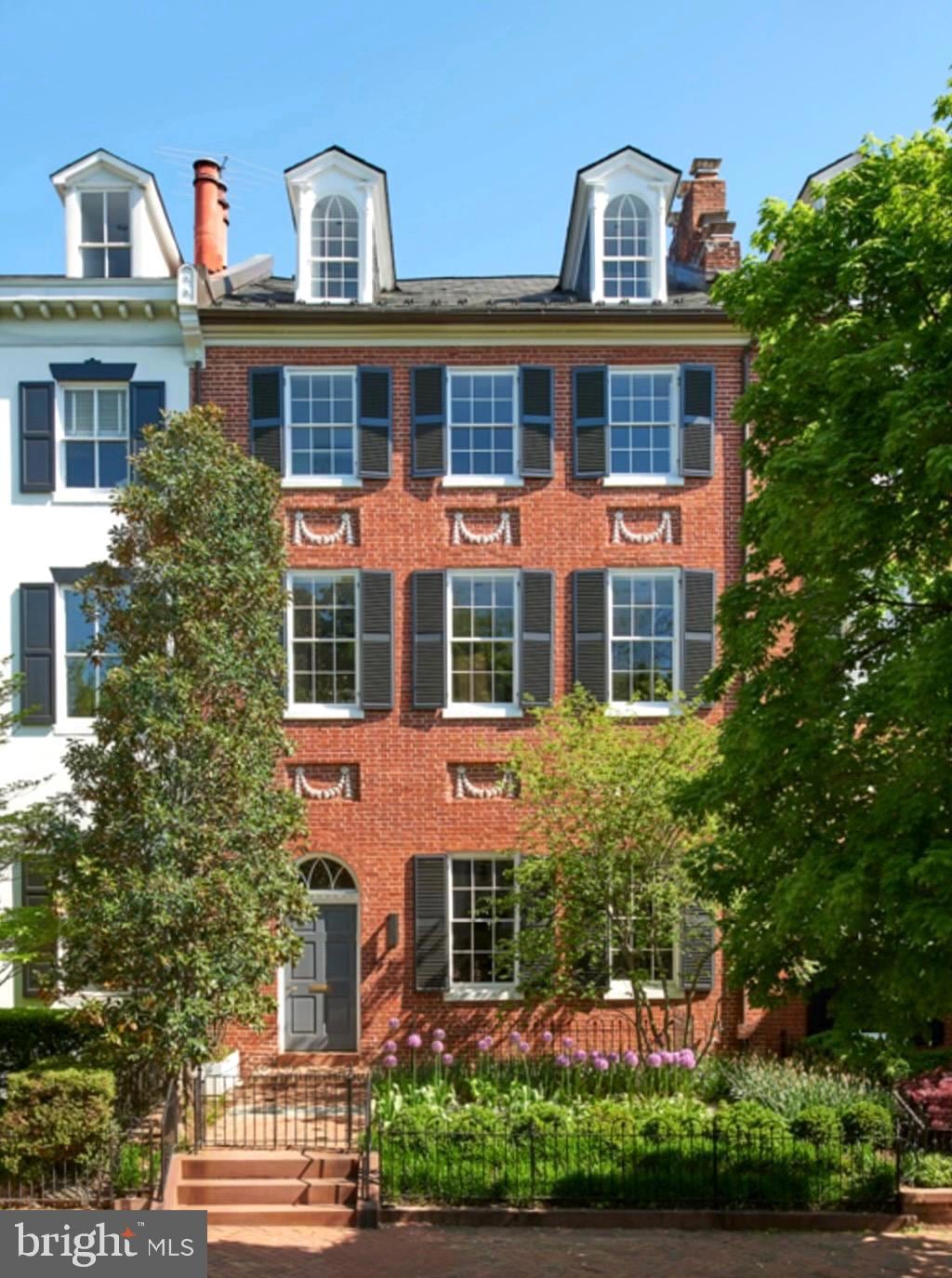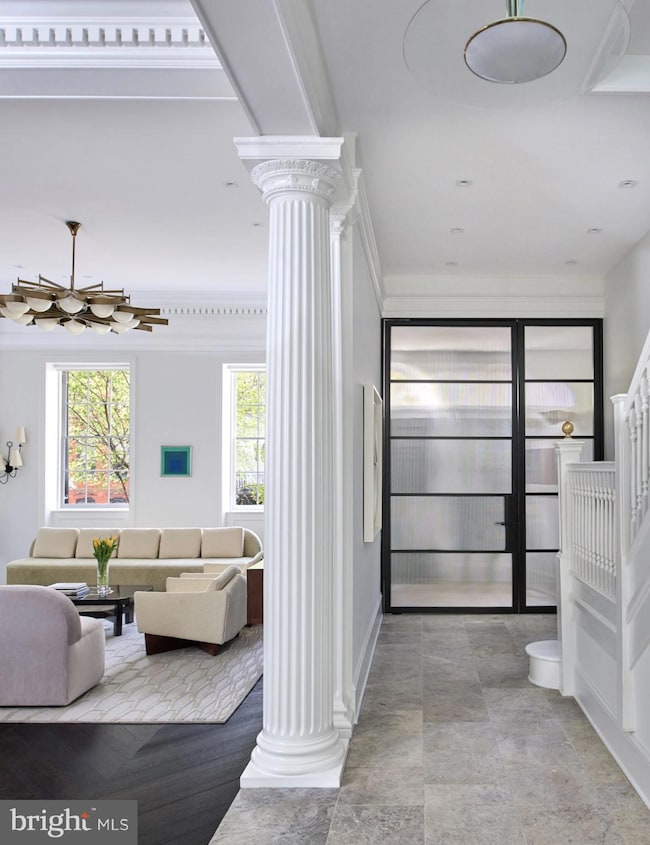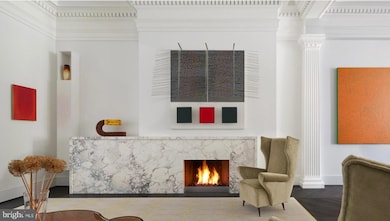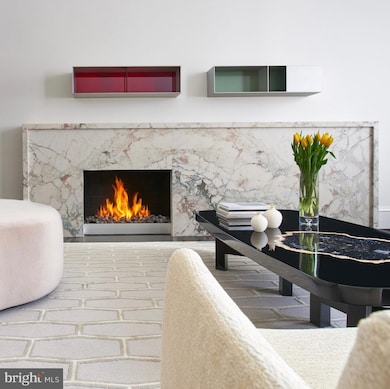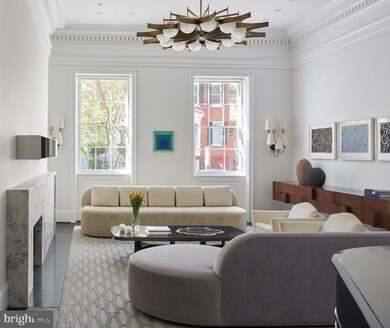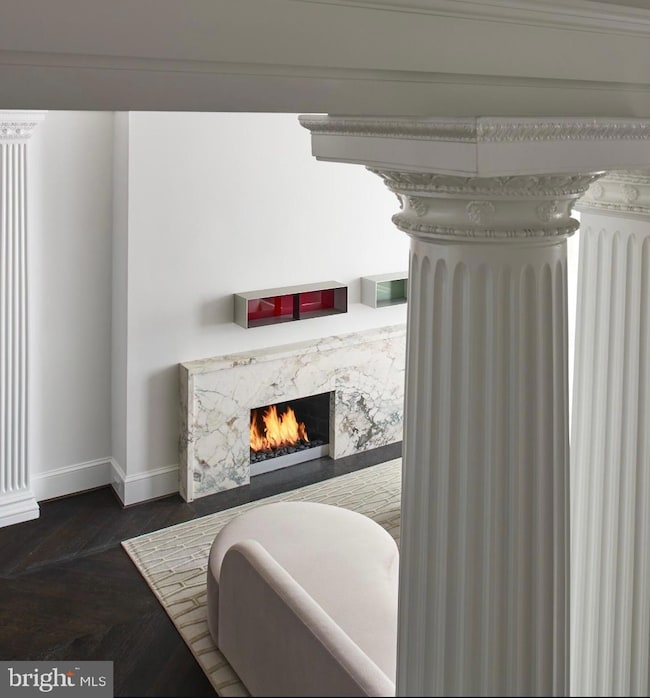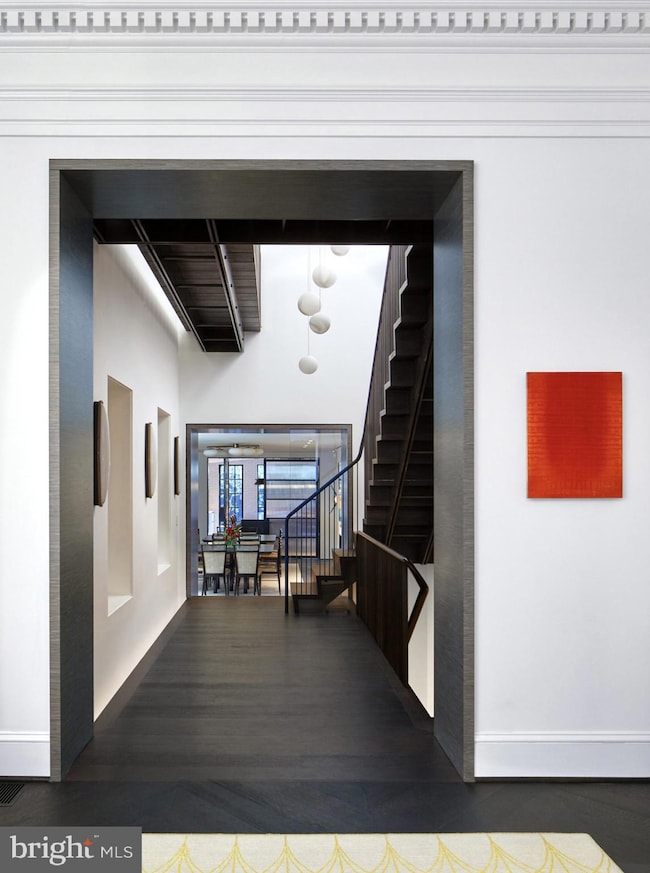3331 N St NW Washington, DC 20007
Georgetown NeighborhoodHighlights
- Home Theater
- Federal Architecture
- Mud Room
- Hyde Addison Elementary School Rated A
- 4 Fireplaces
- 3-minute walk to Francis Scott Key Park
About This Home
As of October 20243331 N Street, built between 1805 and 1820 by Colonel John Cox, is one of Georgetown’s esteemed Cox’s Row houses, showcasing exceptional Federal architecture and distinct for its setback from the street. The elegant brick façade features a dramatic severity softened by charming dormers and ornate swags in recessed panels.
The 2018 renovation preserved the home's historical essence while meeting modern needs including accommodating an extensive art collection. The grand double parlor with two fireplaces boasts 14 foot ceilings. The front and rear gardens were redesigned for a harmonious relationship with the architecture.
The house is comprised of three sections: a four-story main block, a two-story central block and a rear volume of one and two stories. A glass structure was added to the roof, allowing natural light to illuminate down a dramatic new central staircase, allowing natural light to illuminate the second story primary bedroom and office wing as well as the main level living and dining rooms. The project transformed the 120-foot first floor axis by opening up spaces for a more inviting flow. You can now see from end to end but the incredible kitchen can be closed off with one of two floor to ceiling glass hinged panel doors.
Exterior changes included larger window openings and steel replacements for smaller wood windows, all respecting the Federal aesthetic. The outdoor area includes a sizable dining terrace with direct access to three carved out private parking spaces as well as a cupola which provides covered outdoor living space.
The 2018 project team includes Robert M. Gurney Architect, Leroy Street Studio (interiors), Peterson and Collins (general contractor) and Campion Hruby Landscape Architects.
Townhouse Details
Home Type
- Townhome
Est. Annual Taxes
- $50,273
Year Built
- Built in 1805 | Remodeled in 2018
Lot Details
- 4,651 Sq Ft Lot
- Wrought Iron Fence
- Wood Fence
- Historic Home
- Property is in excellent condition
Home Design
- Federal Architecture
- Brick Exterior Construction
- Brick Foundation
- Slate Roof
Interior Spaces
- Property has 4 Levels
- Ceiling height of 9 feet or more
- 4 Fireplaces
- Mud Room
- Home Theater
- Home Gym
- Finished Basement
- Rear Basement Entry
- Laundry Room
Bedrooms and Bathrooms
- 6 Bedrooms
Home Security
- Monitored
- Exterior Cameras
Parking
- Private Parking
- Alley Access
- Lighted Parking
- Paved Parking
Utilities
- Central Air
- Hot Water Heating System
- Natural Gas Water Heater
- Municipal Trash
Community Details
- No Home Owners Association
- Built by Peterson and Collins
- Georgetown Subdivision
Listing and Financial Details
- Tax Lot 144
- Assessor Parcel Number 1229//0144
Map
Home Values in the Area
Average Home Value in this Area
Property History
| Date | Event | Price | Change | Sq Ft Price |
|---|---|---|---|---|
| 10/25/2024 10/25/24 | Sold | $11,800,000 | 0.0% | $1,292 / Sq Ft |
| 10/25/2024 10/25/24 | For Sale | $11,800,000 | +107.0% | $1,292 / Sq Ft |
| 05/26/2015 05/26/15 | Sold | $5,700,000 | -18.3% | $602 / Sq Ft |
| 04/10/2015 04/10/15 | Pending | -- | -- | -- |
| 04/01/2015 04/01/15 | For Sale | $6,980,000 | +22.5% | $737 / Sq Ft |
| 04/01/2015 04/01/15 | Off Market | $5,700,000 | -- | -- |
| 10/07/2014 10/07/14 | Price Changed | $6,980,000 | -12.5% | $737 / Sq Ft |
| 01/10/2013 01/10/13 | For Sale | $7,980,000 | -- | $842 / Sq Ft |
Tax History
| Year | Tax Paid | Tax Assessment Tax Assessment Total Assessment is a certain percentage of the fair market value that is determined by local assessors to be the total taxable value of land and additions on the property. | Land | Improvement |
|---|---|---|---|---|
| 2024 | $51,131 | $6,015,400 | $1,548,180 | $4,467,220 |
| 2023 | $50,273 | $5,914,420 | $1,547,020 | $4,367,400 |
| 2022 | $48,961 | $5,760,110 | $1,537,950 | $4,222,160 |
| 2021 | $48,922 | $5,755,540 | $1,518,920 | $4,236,620 |
| 2020 | $48,497 | $5,705,480 | $1,460,970 | $4,244,510 |
| 2019 | $47,039 | $5,533,970 | $1,428,510 | $4,105,460 |
| 2018 | $47,038 | $5,533,910 | $0 | $0 |
| 2017 | $48,952 | $5,759,030 | $0 | $0 |
| 2016 | $46,447 | $5,464,390 | $0 | $0 |
| 2015 | $45,588 | $5,363,280 | $0 | $0 |
| 2014 | $43,045 | $5,064,060 | $0 | $0 |
Mortgage History
| Date | Status | Loan Amount | Loan Type |
|---|---|---|---|
| Previous Owner | $3,990,000 | New Conventional |
Deed History
| Date | Type | Sale Price | Title Company |
|---|---|---|---|
| Deed | $11,800,000 | Chicago Title | |
| Warranty Deed | $5,700,000 | -- |
Source: Bright MLS
MLS Number: DCDC2166228
APN: 1229-0144
- 1234 33rd St NW
- 3267 N St NW Unit 5
- 3403 O St NW
- 3313 O St NW
- 1406 34th St NW
- 1412 34th St NW
- 1217 34th St NW
- 1318 35th St NW Unit 3
- 1330 35th St NW
- 0 Prospect St NW
- 1430 33rd St NW
- 3311 P St NW
- 1200 Eton Ct NW Unit T4
- 3508 Prospect St NW
- 3255 Prospect St NW Unit ONE
- 3255 Prospect St NW Unit 3
- 3237 N St NW Unit 16
- 1524 33rd St NW
- 3314 1/2 Volta Place NW
- 3251 Prospect St NW Unit 319
