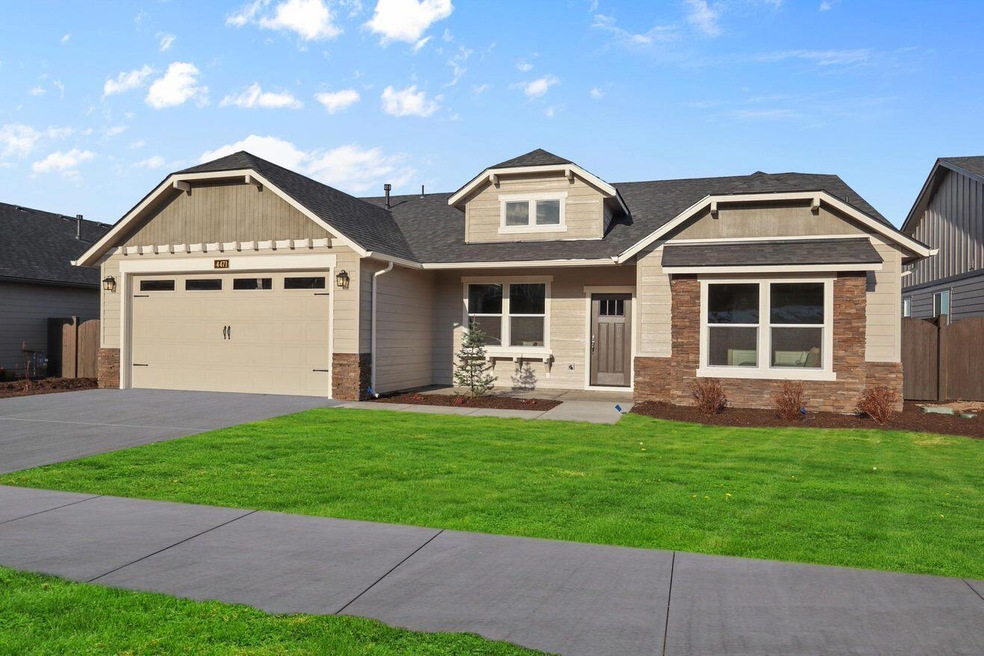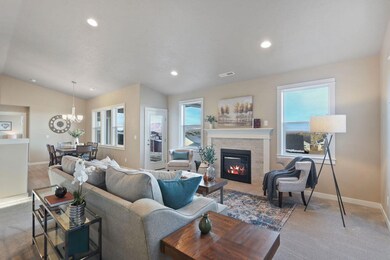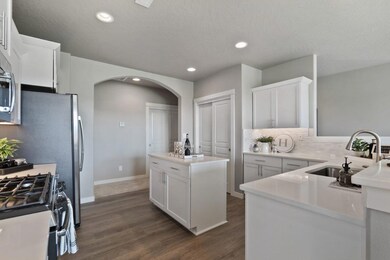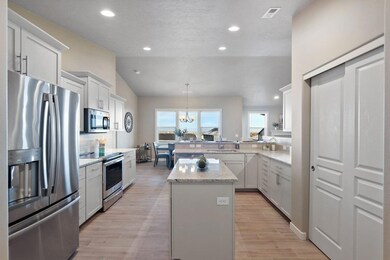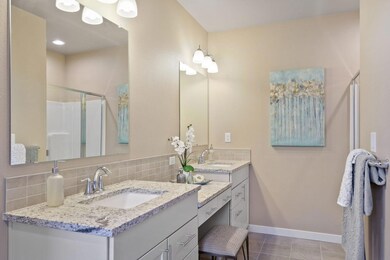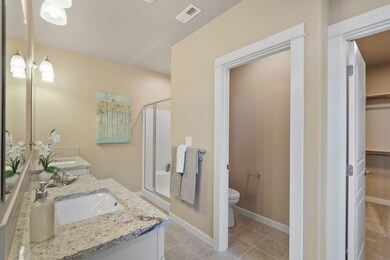
3331 NW Canyon Dr Unit 135 Redmond, OR 97756
Highlights
- New Construction
- Great Room
- Cooling Available
- Traditional Architecture
- 2 Car Attached Garage
- Laundry Room
About This Home
As of November 2024At 2046 square feet, the Snowbrush is an efficiently-designed, oversized single level home offering both space and comfort with a 3-car garage! The open kitchen has a large island, plenty of cupboard storage and counter space. The expansive living room and adjoining dining area complete this eating and entertainment space, with the added appeal of a covered patio area off of the great room. The spacious & private main suite boasts a dual vanity bathroom, extra counter space, separate shower and soaking tub, plus an enormous closet. The other 3 bedrooms, one of which can be converted into a den or office, share a 2nd bathroom with a dual vanity. Canyon Ridge is located on Redmonds NW side with close proximity to highways 97 & 126, giving you access to everything Central Oregon has to offer. All this & a community park, just outside your door!
Photos of similar home & not indicative of included features.
Home Details
Home Type
- Single Family
Year Built
- Built in 2023 | New Construction
Lot Details
- 10,454 Sq Ft Lot
- Property is zoned RS, RS
HOA Fees
- $64 Monthly HOA Fees
Parking
- 2 Car Attached Garage
- Driveway
Home Design
- Traditional Architecture
- Stem Wall Foundation
- Composition Roof
- Double Stud Wall
Interior Spaces
- 2,046 Sq Ft Home
- 1-Story Property
- Great Room
- Laundry Room
Kitchen
- Range
- Microwave
- Dishwasher
Flooring
- Carpet
- Vinyl
Bedrooms and Bathrooms
- 4 Bedrooms
- 2 Full Bathrooms
Schools
- Tom Mccall Elementary School
- Elton Gregory Middle School
- Redmond High School
Utilities
- Cooling Available
- Heating Available
Community Details
- Built by Hayden Homes
- Canyon Ridge Phase 5 Subdivision
Listing and Financial Details
- Tax Lot 135
- Assessor Parcel Number 135
Map
Home Values in the Area
Average Home Value in this Area
Property History
| Date | Event | Price | Change | Sq Ft Price |
|---|---|---|---|---|
| 11/14/2024 11/14/24 | Sold | $711,433 | +2.0% | $348 / Sq Ft |
| 03/28/2024 03/28/24 | Pending | -- | -- | -- |
| 03/28/2024 03/28/24 | For Sale | $697,533 | -- | $341 / Sq Ft |
Similar Homes in Redmond, OR
Source: Southern Oregon MLS
MLS Number: 220179550
- 1723 NW Upas Place
- 3256 NW Canyon Dr Unit 146
- 1676 NW Upas Place
- 3278 NW Canyon Dr Unit 145
- 3295 NW Canyon Dr Unit 132
- 720 NW Varnish Place Unit 148
- 732 NW Varnish Place Unit 149
- 1534 NW Upas Place Unit 167
- 758 NW Varnish Place Unit 151
- 1360 NW Varnish Ave
- 3377 NW 12th St Unit 39
- 3399 NW 12th St Unit 40
- 3421 NW 12th St Unit 41
- 3433 NW 12th St Unit 42
- 3465 NW 12th St Unit 43
- 3487 NW 12th St Unit 44
- 71 NW Walnut Ave Unit 71
- 1156 NW Varnish Ave Unit 33
- 1433 NW Spruce Ct
- 1131 NW Walnut Ave Unit 4
