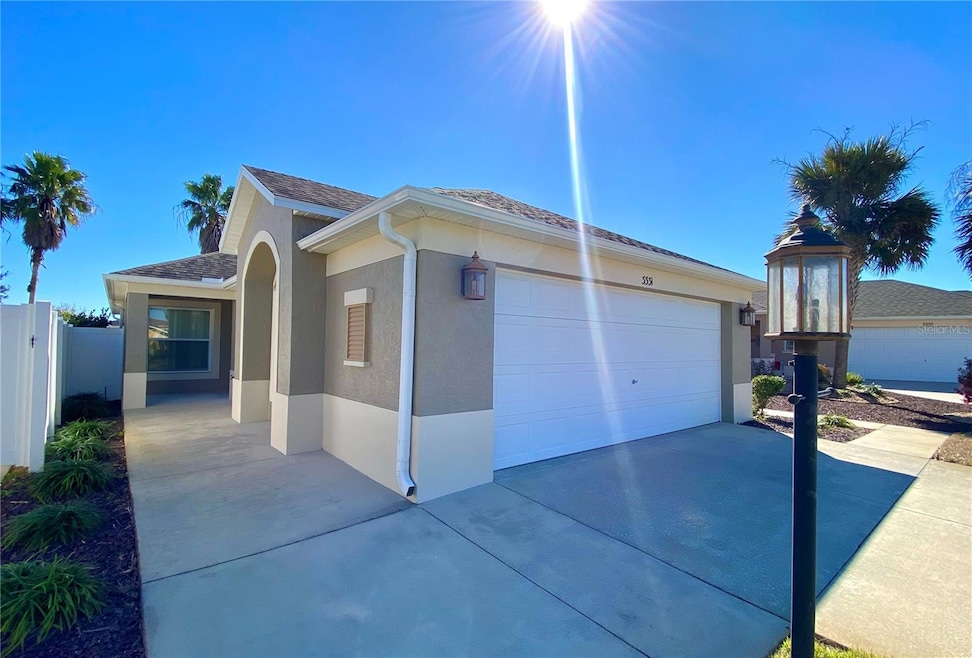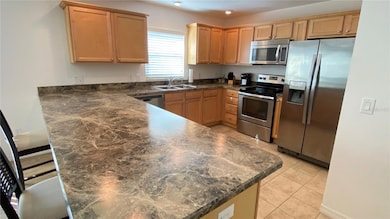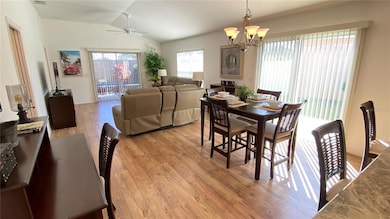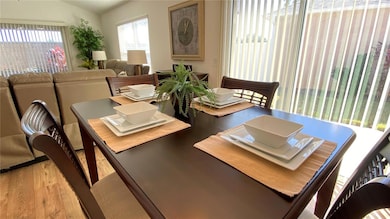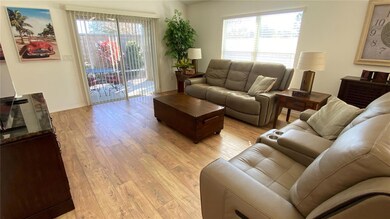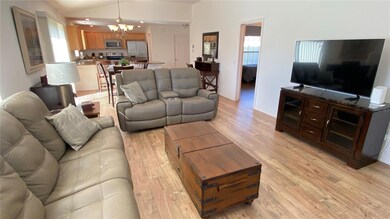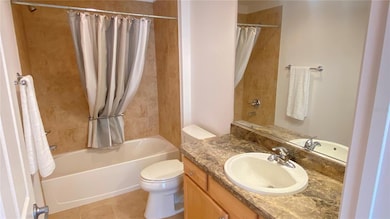3331 Overland Terrace The Villages, FL 32163
Village of Charlotte NeighborhoodHighlights
- Golf Course Community
- Open Floorplan
- Main Floor Primary Bedroom
- Senior Community
- Vaulted Ceiling
- Furnished
About This Home
You'll LOVE leasing this Block & Stucco Courtyard Villa featuring a full 2-car garage with a straight driveway entry — located in the Village of Charlotte and walking distance to the neighborhood pool and Captiva Recreation Center! This home is turnkey ready with furnishings, kitchenware, bedding and towels, Cable TV, WiFi — available for lease terms of 6 months or greater. JAN-MAR Rate $3,500/month, APR-DEC Rate $2,500/month. Tenant Pays Electric, Water, and Village Fee for Resident ID.
Home Details
Home Type
- Single Family
Est. Annual Taxes
- $3,466
Year Built
- Built in 2014
Lot Details
- 5,142 Sq Ft Lot
- Northwest Facing Home
Parking
- 2 Car Attached Garage
- Garage Door Opener
- Driveway
Home Design
- Villa
Interior Spaces
- 1,161 Sq Ft Home
- Open Floorplan
- Furnished
- Vaulted Ceiling
- Ceiling Fan
- Window Treatments
- Sliding Doors
- Family Room Off Kitchen
- Combination Dining and Living Room
Kitchen
- Range
- Microwave
- Dishwasher
- Solid Wood Cabinet
- Disposal
Flooring
- Laminate
- Ceramic Tile
Bedrooms and Bathrooms
- 2 Bedrooms
- Primary Bedroom on Main
- Walk-In Closet
- 2 Full Bathrooms
Laundry
- Laundry in Garage
- Dryer
- Washer
Eco-Friendly Details
- Reclaimed Water Irrigation System
Outdoor Features
- Courtyard
- Covered patio or porch
- Rain Gutters
Utilities
- Central Air
- Heating Available
- Thermostat
- Underground Utilities
- Cable TV Available
Listing and Financial Details
- Residential Lease
- Security Deposit $3,500
- Property Available on 1/15/25
- Tenant pays for cleaning fee
- The owner pays for cable TV, grounds care, laundry, pest control, repairs, sewer, taxes, trash collection, water
- $45 Application Fee
- 1 to 7-Day Minimum Lease Term
- Assessor Parcel Number G12H013
Community Details
Overview
- Senior Community
- No Home Owners Association
- The Villages Subdivision, Woodlawn Floorplan
- The community has rules related to deed restrictions, allowable golf cart usage in the community
Amenities
- Restaurant
Recreation
- Golf Course Community
- Tennis Courts
- Pickleball Courts
- Recreation Facilities
- Shuffleboard Court
- Community Pool
- Dog Park
Pet Policy
- Pet Deposit $200
- 1 Pet Allowed
- Dogs Allowed
Map
Source: Stellar MLS
MLS Number: G5091307
APN: G12H013
- 3426 Boardroom Trail
- 3362 Sebastion Ave
- 592 Netherwood Place
- 3308 Belcherry Loop
- 557 Harlow Ln
- 3233 Belcherry Loop
- 3472 Jaguar Ct
- 3403 Rabbit Run Path
- 3405 Rabbit Run Path
- 3396 Greenacres Terrace
- 3358 Quail Hollow Ct
- 3156 Vandenberg Ct
- 383 Harlow Ln
- 3144 Mayflower Loop
- 3589 Dragon Place
- 3590 Ithaca Terrace
- 3654 Enterprise Dr
- 3330 Mayflower Loop
- 3203 Islawild Way
- 768 Bradford Loop
