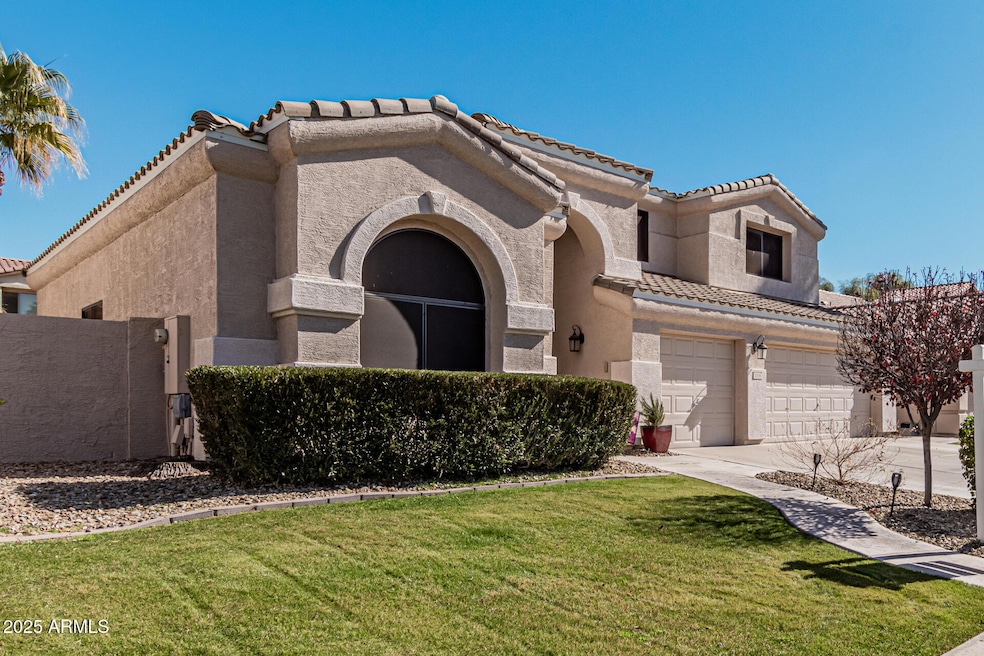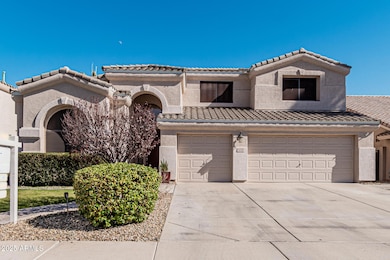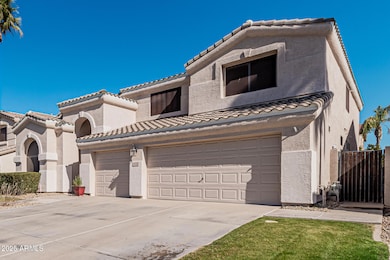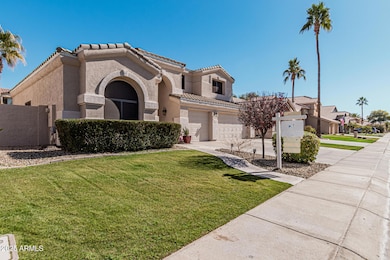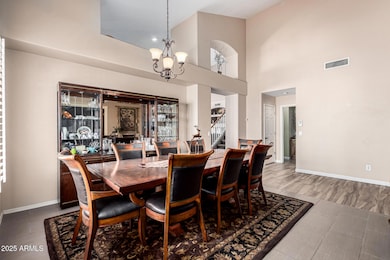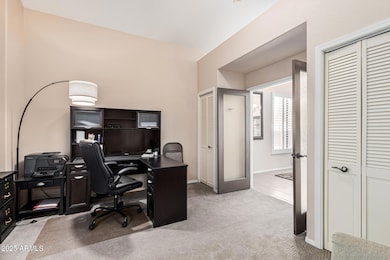
3331 S Vine St Chandler, AZ 85248
Ocotillo NeighborhoodEstimated payment $4,713/month
Highlights
- Golf Course Community
- Private Pool
- Main Floor Primary Bedroom
- Basha Elementary School Rated A
- Vaulted Ceiling
- Santa Barbara Architecture
About This Home
Welcome to life in Ocotillo! This home has space for everyone at 3,128 feet with 5 bedrooms (primary is downstairs) plus a den and soaring ceilings. Make meals and memories in the open kitchen with island and granite counters + plenty of cabinets. Choose from the eat-in kitchen dining space or serve guests in the formal dining area. Downstairs bedroom doubles as an office if needed. Soak up the sun in the back yard pool and spa or relax under the covered patio. New roof went on in 2021, newer AC and furnace. All this + amenities of Ocotillo and south Chandler + Hamilton High School. This is the one!
Open House Schedule
-
Saturday, April 26, 202510:00 am to 1:00 pm4/26/2025 10:00:00 AM +00:004/26/2025 1:00:00 PM +00:00Add to Calendar
Home Details
Home Type
- Single Family
Est. Annual Taxes
- $3,618
Year Built
- Built in 1999
Lot Details
- 7,148 Sq Ft Lot
- Desert faces the front and back of the property
- Block Wall Fence
- Front and Back Yard Sprinklers
- Sprinklers on Timer
HOA Fees
- $86 Monthly HOA Fees
Parking
- 3 Car Garage
Home Design
- Santa Barbara Architecture
- Roof Updated in 2021
- Wood Frame Construction
- Tile Roof
- Stucco
Interior Spaces
- 3,128 Sq Ft Home
- 2-Story Property
- Vaulted Ceiling
- Ceiling Fan
- Gas Fireplace
- Double Pane Windows
Kitchen
- Eat-In Kitchen
- Gas Cooktop
- Built-In Microwave
- Kitchen Island
- Granite Countertops
Flooring
- Carpet
- Laminate
- Tile
Bedrooms and Bathrooms
- 5 Bedrooms
- Primary Bedroom on Main
- Primary Bathroom is a Full Bathroom
- 2.5 Bathrooms
- Dual Vanity Sinks in Primary Bathroom
- Bathtub With Separate Shower Stall
Pool
- Private Pool
- Spa
Schools
- Basha Elementary School
- Bogle Junior High School
- Hamilton High School
Utilities
- Cooling Available
- Heating System Uses Natural Gas
- High Speed Internet
- Cable TV Available
Additional Features
- Balcony
- Property is near a bus stop
Listing and Financial Details
- Tax Lot 15
- Assessor Parcel Number 303-40-135
Community Details
Overview
- Association fees include ground maintenance
- Ccmc Association, Phone Number (480) 921-7500
- Built by CAMELOT HOMES
- Ocotillo East Subdivision
Recreation
- Golf Course Community
- Tennis Courts
- Community Playground
- Bike Trail
Map
Home Values in the Area
Average Home Value in this Area
Tax History
| Year | Tax Paid | Tax Assessment Tax Assessment Total Assessment is a certain percentage of the fair market value that is determined by local assessors to be the total taxable value of land and additions on the property. | Land | Improvement |
|---|---|---|---|---|
| 2025 | $3,618 | $45,837 | -- | -- |
| 2024 | $3,537 | $43,654 | -- | -- |
| 2023 | $3,537 | $56,110 | $11,220 | $44,890 |
| 2022 | $3,406 | $42,580 | $8,510 | $34,070 |
| 2021 | $3,518 | $40,380 | $8,070 | $32,310 |
| 2020 | $3,495 | $37,700 | $7,540 | $30,160 |
| 2019 | $3,351 | $35,710 | $7,140 | $28,570 |
| 2018 | $3,239 | $35,350 | $7,070 | $28,280 |
| 2017 | $3,014 | $33,870 | $6,770 | $27,100 |
| 2016 | $2,904 | $36,270 | $7,250 | $29,020 |
| 2015 | $2,813 | $33,910 | $6,780 | $27,130 |
Property History
| Date | Event | Price | Change | Sq Ft Price |
|---|---|---|---|---|
| 03/14/2025 03/14/25 | Price Changed | $774,900 | 0.0% | $248 / Sq Ft |
| 02/28/2025 02/28/25 | Price Changed | $775,000 | -1.3% | $248 / Sq Ft |
| 02/06/2025 02/06/25 | For Sale | $785,000 | 0.0% | $251 / Sq Ft |
| 02/05/2025 02/05/25 | Off Market | $785,000 | -- | -- |
| 02/05/2025 02/05/25 | For Sale | $899,000 | +149.7% | $287 / Sq Ft |
| 02/05/2014 02/05/14 | Sold | $360,000 | +1.4% | $115 / Sq Ft |
| 11/04/2013 11/04/13 | Pending | -- | -- | -- |
| 10/30/2013 10/30/13 | Price Changed | $354,900 | -2.7% | $113 / Sq Ft |
| 10/23/2013 10/23/13 | Price Changed | $364,900 | -2.4% | $117 / Sq Ft |
| 10/18/2013 10/18/13 | Price Changed | $374,000 | -1.3% | $120 / Sq Ft |
| 10/11/2013 10/11/13 | Price Changed | $379,000 | -2.6% | $121 / Sq Ft |
| 09/27/2013 09/27/13 | Price Changed | $389,000 | -1.5% | $124 / Sq Ft |
| 09/20/2013 09/20/13 | Price Changed | $395,000 | -1.3% | $126 / Sq Ft |
| 08/29/2013 08/29/13 | For Sale | $400,000 | 0.0% | $128 / Sq Ft |
| 08/29/2013 08/29/13 | Price Changed | $400,000 | +2.8% | $128 / Sq Ft |
| 05/07/2013 05/07/13 | Pending | -- | -- | -- |
| 04/30/2013 04/30/13 | For Sale | $389,000 | -- | $124 / Sq Ft |
Deed History
| Date | Type | Sale Price | Title Company |
|---|---|---|---|
| Interfamily Deed Transfer | -- | None Available | |
| Warranty Deed | $360,000 | Magnus Title Agency | |
| Interfamily Deed Transfer | -- | Arizona Title Agency Inc | |
| Interfamily Deed Transfer | -- | Fidelity National Title | |
| Warranty Deed | $330,000 | Fidelity National Title | |
| Warranty Deed | $287,000 | Fidelity National Title | |
| Corporate Deed | $213,661 | First American Title | |
| Corporate Deed | -- | First American Title |
Mortgage History
| Date | Status | Loan Amount | Loan Type |
|---|---|---|---|
| Open | $500,000 | Credit Line Revolving | |
| Closed | $356,000 | Adjustable Rate Mortgage/ARM | |
| Closed | $400,000 | Stand Alone Refi Refinance Of Original Loan | |
| Closed | $348,000 | New Conventional | |
| Closed | $342,000 | New Conventional | |
| Previous Owner | $404,300 | New Conventional | |
| Previous Owner | $417,000 | Stand Alone Refi Refinance Of Original Loan | |
| Previous Owner | $124,500 | Stand Alone Second | |
| Previous Owner | $100,000 | Credit Line Revolving | |
| Previous Owner | $50,000 | Credit Line Revolving | |
| Previous Owner | $264,000 | Purchase Money Mortgage | |
| Previous Owner | $49,500 | Credit Line Revolving | |
| Previous Owner | $264,000 | Purchase Money Mortgage | |
| Previous Owner | $229,600 | New Conventional | |
| Previous Owner | $191,200 | New Conventional |
Similar Homes in Chandler, AZ
Source: Arizona Regional Multiple Listing Service (ARMLS)
MLS Number: 6809037
APN: 303-40-135
- 455 W Honeysuckle Dr
- 3411 S Vine St
- 705 W Queen Creek Rd Unit 2078
- 705 W Queen Creek Rd Unit 1154
- 705 W Queen Creek Rd Unit 1201
- 705 W Queen Creek Rd Unit 2158
- 705 W Queen Creek Rd Unit 1059
- 705 W Queen Creek Rd Unit 2006
- 3441 S Camellia Place
- 390 W Wisteria Place
- 280 W Wisteria Place
- 3103 S Dakota Place
- 2870 S Tumbleweed Ln
- 3327 S Felix Way
- 330 W Locust Dr
- 3443 S California St
- 61 W Hackberry Dr
- 250 W Queen Creek Rd Unit 206
- 250 W Queen Creek Rd Unit 240
- 250 W Queen Creek Rd Unit 146
