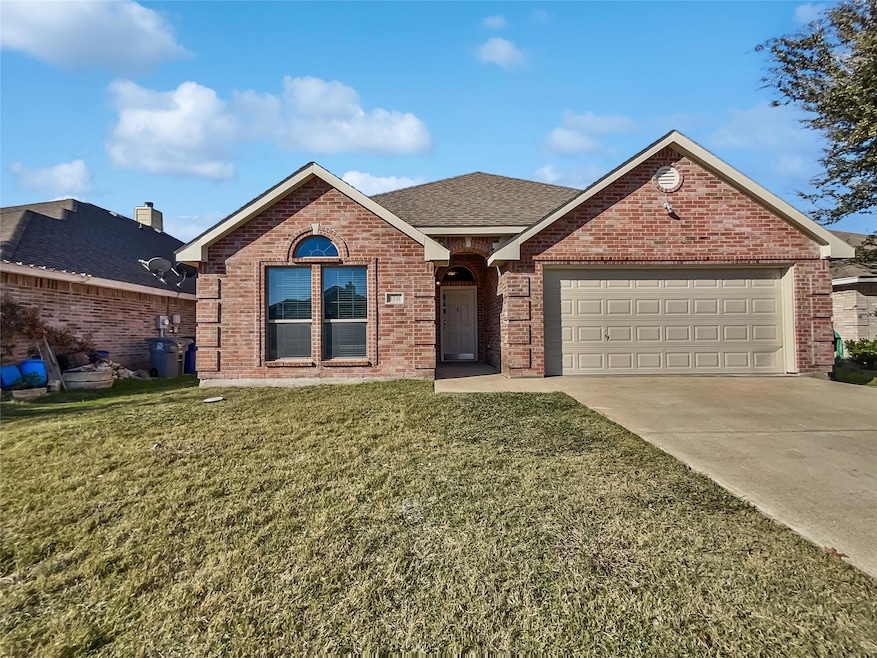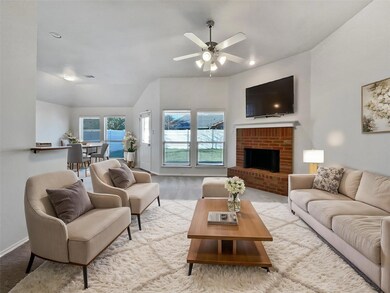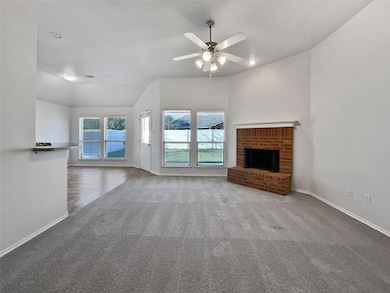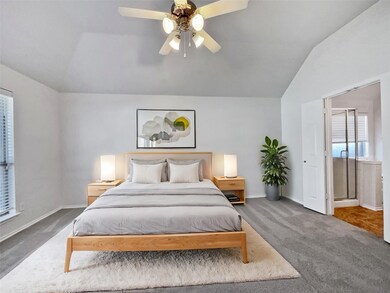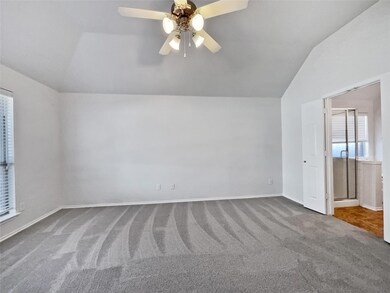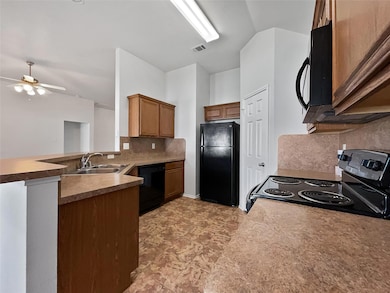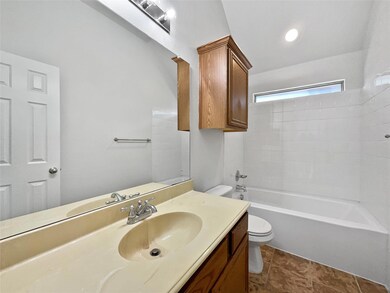
3331 Shining Light Dr Dallas, TX 75228
Shiloh Terrace NeighborhoodHighlights
- Covered patio or porch
- Ceramic Tile Flooring
- Central Heating and Cooling System
- 2 Car Attached Garage
- 1-Story Property
- Ceiling Fan
About This Home
As of March 2025Welcome to your future home! Step inside to find a neutral color paint scheme and fresh interior paint, enhancing the property's warm and inviting ambiance. The living room features a cozy fireplace, perfect for those chilly evenings. The kitchen is a chef's dream with an accent backsplash adding a stylish touch. The primary bedroom boasts a walk-in closet, while the primary bathroom features double sinks and a luxurious jacuzzi tub. New partial flooring replacements have been made throughout the house, and the exterior has been freshly painted. Outside, you'll find a covered patio overlooking a fenced-in backyard, perfect for entertaining. This property is a must-see! This home has been virtually staged to illustrate its potential.
Last Agent to Sell the Property
Opendoor Brokerage, LLC Brokerage Phone: 480-462-5392 License #0731561
Home Details
Home Type
- Single Family
Est. Annual Taxes
- $4,816
Year Built
- Built in 2011
Lot Details
- 5,719 Sq Ft Lot
- Vinyl Fence
- Back Yard
Parking
- 2 Car Attached Garage
- Driveway
Home Design
- Brick Exterior Construction
- Pillar, Post or Pier Foundation
Interior Spaces
- 1,824 Sq Ft Home
- 1-Story Property
- Ceiling Fan
- Wood Burning Fireplace
- Living Room with Fireplace
Kitchen
- Microwave
- Dishwasher
Flooring
- Carpet
- Ceramic Tile
Bedrooms and Bathrooms
- 3 Bedrooms
- 2 Full Bathrooms
Schools
- Lakewood Elementary School
- Ann Richards Middle School
- Skyline High School
Additional Features
- Covered patio or porch
- Central Heating and Cooling System
Community Details
- Light Pointe Place Subdivision
Listing and Financial Details
- Legal Lot and Block 17 / B7364
- Assessor Parcel Number 007364000B0170000
- $7,502 per year unexempt tax
Map
Home Values in the Area
Average Home Value in this Area
Property History
| Date | Event | Price | Change | Sq Ft Price |
|---|---|---|---|---|
| 03/11/2025 03/11/25 | Sold | -- | -- | -- |
| 02/18/2025 02/18/25 | Pending | -- | -- | -- |
| 02/11/2025 02/11/25 | For Sale | $312,000 | -- | $171 / Sq Ft |
Tax History
| Year | Tax Paid | Tax Assessment Tax Assessment Total Assessment is a certain percentage of the fair market value that is determined by local assessors to be the total taxable value of land and additions on the property. | Land | Improvement |
|---|---|---|---|---|
| 2023 | $4,816 | $300,000 | $60,000 | $240,000 |
| 2022 | $7,501 | $300,000 | $60,000 | $240,000 |
| 2021 | $6,104 | $231,370 | $45,000 | $186,370 |
| 2020 | $6,277 | $231,370 | $45,000 | $186,370 |
| 2019 | $5,937 | $208,670 | $30,000 | $178,670 |
| 2018 | $5,674 | $208,670 | $30,000 | $178,670 |
| 2017 | $4,963 | $182,520 | $30,000 | $152,520 |
| 2016 | $4,331 | $159,280 | $30,000 | $129,280 |
| 2015 | $3,252 | $148,310 | $30,000 | $118,310 |
| 2014 | $3,252 | $148,310 | $30,000 | $118,310 |
Mortgage History
| Date | Status | Loan Amount | Loan Type |
|---|---|---|---|
| Open | $249,600 | New Conventional | |
| Previous Owner | $3,149 | FHA | |
| Previous Owner | $142,298 | FHA | |
| Previous Owner | $116,900 | Construction |
Deed History
| Date | Type | Sale Price | Title Company |
|---|---|---|---|
| Deed | -- | None Listed On Document | |
| Warranty Deed | -- | None Listed On Document | |
| Vendors Lien | -- | Ct |
Similar Homes in the area
Source: North Texas Real Estate Information Systems (NTREIS)
MLS Number: 20841942
APN: 007364000B0170000
- 3331 Light Point Dr
- 3232 Guiding Light Dr
- 2239 Homeway Cir
- 8351 Cadenza Ln
- 8411 Cadenza Ln
- 1951 Abshire Ln
- 2403 Blaydon Dr
- 2314 Bluffton Dr
- 1803 Abshire Ln
- 2010 Gross Rd
- 1522 Grantbrook Ln
- 3008 Lindbergh Dr
- 8633 Baumgarten Dr
- 1502 Grantbrook Ln
- 1769 Gross Rd
- 2724 N Buckner Blvd
- 2549 Inadale Ave
- 2318 Jonesboro Ave
- 4420 Flamingo Way
- 9005 La Prada Dr
