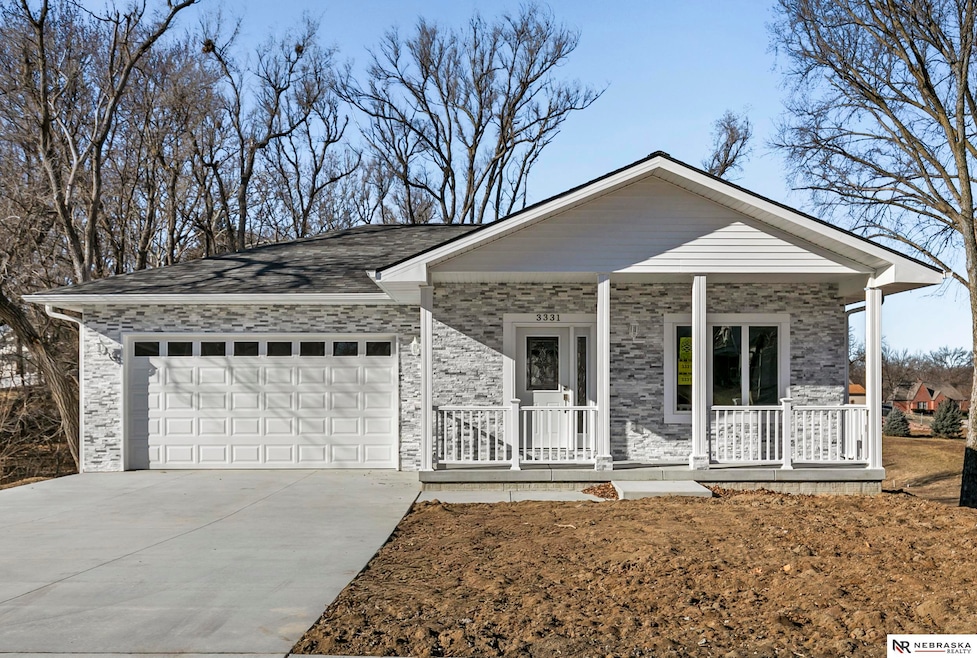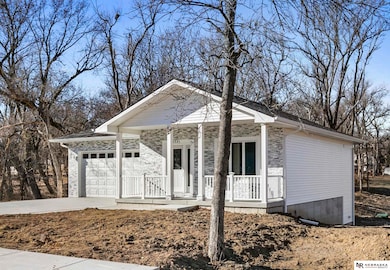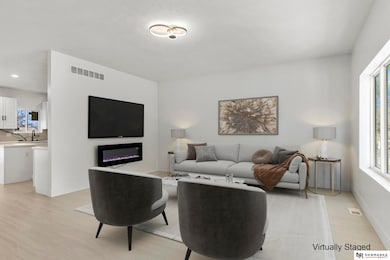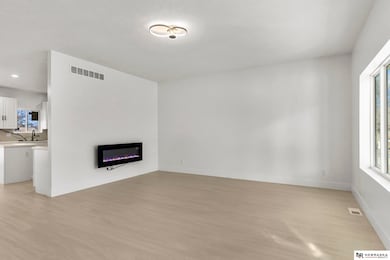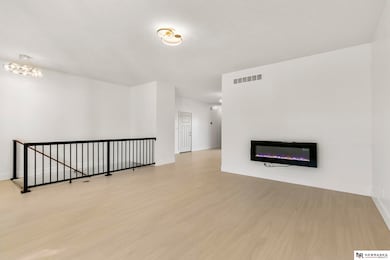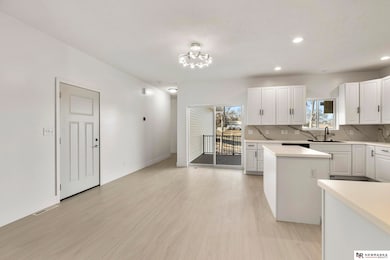
3331 Trolley Ln Lincoln, NE 68506
South 48th Street NeighborhoodEstimated payment $2,738/month
Highlights
- New Construction
- Deck
- Covered patio or porch
- Pound Middle School Rated A-
- Ranch Style House
- 2 Car Attached Garage
About This Home
Welcome to this stunning 5 bedroom, 3 bath walkout ranch located in Prairie Hill Place in College View! The adorable front porch is a nice welcome to this spectacular home! Enter into the living room with fireplace and bright sunlight! The kitchen is perfect for entertaining with upgraded appliances and sink! The pantry is large and makes for the perfect gourmet kitchen! The view from the kitchen window to the common area makes one feel like they are in the country! The large dining area will accommodate many guests and then open the sliding glass door to enjoy the deck that overlooks the backyard and common area! The primary suite is on the main level and has a large walk in closet and walk in shower! There are 2 more bdrms & full bath on the main level. The lower level has a lrg recreation rm w/sliding glass doors to the covered patio and backyard & common area! The lower level has a lrg family rm, perfect for entertaining! There are 2 more bdrms & full bath on the lower level!
Home Details
Home Type
- Single Family
Est. Annual Taxes
- $483
Year Built
- Built in 2024 | New Construction
Lot Details
- 6,023 Sq Ft Lot
- Lot Dimensions are 112 x 54 x 109 x 54
- Lot includes common area
- Sprinkler System
HOA Fees
- $80 Monthly HOA Fees
Parking
- 2 Car Attached Garage
- Garage Door Opener
Home Design
- Ranch Style House
- Brick Exterior Construction
- Composition Roof
- Concrete Perimeter Foundation
Interior Spaces
- Electric Fireplace
Kitchen
- Oven or Range
- Dishwasher
- Disposal
Flooring
- Carpet
- Ceramic Tile
- Luxury Vinyl Plank Tile
Bedrooms and Bathrooms
- 5 Bedrooms
- 3 Full Bathrooms
Basement
- Walk-Out Basement
- Basement Windows
Outdoor Features
- Deck
- Covered patio or porch
Schools
- Calvert Elementary School
- Pound Middle School
- Lincoln Southeast High School
Utilities
- Forced Air Heating and Cooling System
- Heating System Uses Gas
- Fiber Optics Available
- Phone Available
- Cable TV Available
Community Details
- Association fees include common area maintenance, trash
- Prairie Hill Place Association
- Built by Chuong Nguyen
- College View Low Subdivision
Listing and Financial Details
- Assessor Parcel Number 1605148006000
Map
Home Values in the Area
Average Home Value in this Area
Tax History
| Year | Tax Paid | Tax Assessment Tax Assessment Total Assessment is a certain percentage of the fair market value that is determined by local assessors to be the total taxable value of land and additions on the property. | Land | Improvement |
|---|---|---|---|---|
| 2024 | $587 | $35,000 | $35,000 | -- |
| 2023 | $587 | $35,000 | $35,000 | -- |
| 2022 | $349 | $17,500 | $17,500 | $0 |
| 2021 | $189 | $10,000 | $10,000 | $0 |
Property History
| Date | Event | Price | Change | Sq Ft Price |
|---|---|---|---|---|
| 04/02/2025 04/02/25 | Price Changed | $469,000 | -1.3% | $177 / Sq Ft |
| 03/14/2025 03/14/25 | Price Changed | $475,000 | -0.8% | $179 / Sq Ft |
| 01/22/2025 01/22/25 | For Sale | $479,000 | +574.6% | $181 / Sq Ft |
| 08/04/2023 08/04/23 | Sold | $71,000 | -5.2% | -- |
| 07/27/2023 07/27/23 | Pending | -- | -- | -- |
| 06/19/2023 06/19/23 | For Sale | $74,900 | -- | -- |
Deed History
| Date | Type | Sale Price | Title Company |
|---|---|---|---|
| Warranty Deed | $71,000 | Investors Title |
Similar Homes in Lincoln, NE
Source: Great Plains Regional MLS
MLS Number: 22501966
APN: 16-05-148-006-000
- 3331 Trolley Ln
- 4825 Sherman St
- 3134 S 48th St
- 4932 High St
- 3048 S 48th St
- 3001 S 51st St Unit 376
- 4510 Calvert St
- 3400 Glenhaven Place
- 3558 S 51nd St
- 3301 S 44th St
- 3210 S 52nd St
- 3402 S 42nd St
- 4201 Hillside St
- 5221 High St
- 3001 S 51st Street Ct Unit 302
- 3001 S 51st Street Ct Unit 540
- 3001 S 51st Street Ct Unit 4409
- 3001 S 51st Street Ct Unit 336
- 3001 S 51st Street Ct Unit 176
- 3001 S 51st Street Ct Unit 208
